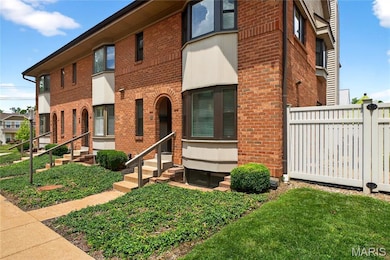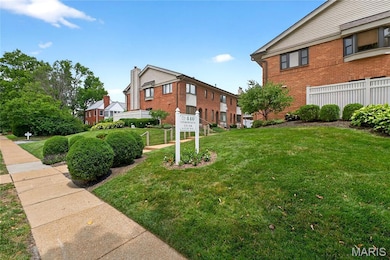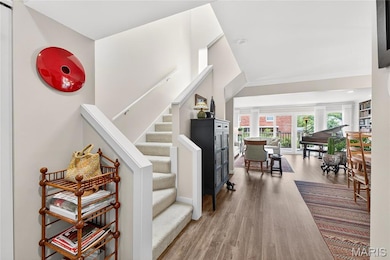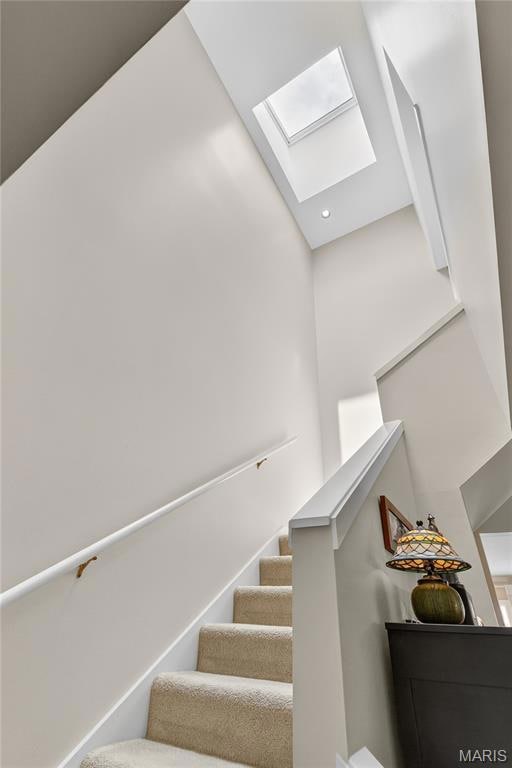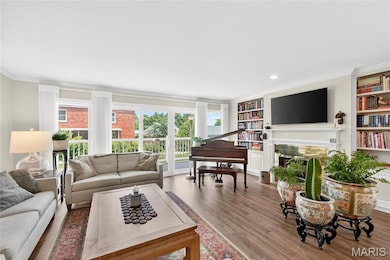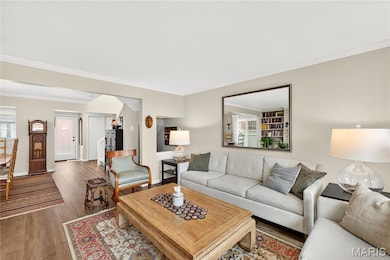
436 S Clay Ave Saint Louis, MO 63122
Estimated payment $3,478/month
Highlights
- Deck
- Traditional Architecture
- Home Office
- F.P. Tillman Elementary School Rated A
- Great Room with Fireplace
- 2 Car Attached Garage
About This Home
This spacious 3-bedroom, 2.5-bath townhome offers comfort, style, and convenience—all in a prime location, downtown Kirkwood. As an end unit, it features extra privacy and abundant natural light throughout. Enjoy two inviting outdoor spaces: a private, vinyl-fenced patio off the dining room and a maintenance-free deck off the great room—perfect for relaxing or entertaining. Inside, the great room impresses with crown molding, built-in shelving flanking the gas fireplace, and an open, airy feel. The adjacent dining room also features elegant crown molding.
The updated kitchen includes stainless steel appliances, a pantry, and a charming bay window. A convenient half bath completes the main level. Upstairs, the primary suite boasts a bay window, a walk-in closet, and a beautifully updated bathroom with a double vanity. Two additional bedrooms offer unique touches—one with a cozy window seat and the other with dual closets. The lower level includes a dedicated laundry area with a built-in ironing board and a finished office space with custom built-in desk and cabinetry—ideal for working from home. Other special features and updates include an attached 2 car garage, newer hvac, humidifier, window, skylight and electrical panel. Move right in, unpack, and start enjoying the convenience of walking to nearby shops, restaurants, and more—just steps from your front door.
Listing Agent
Berkshire Hathaway HomeServices Select Properties License #2002003315 Listed on: 07/19/2025

Property Details
Home Type
- Condominium
Est. Annual Taxes
- $3,674
Year Built
- Built in 1985
HOA Fees
- $453 Monthly HOA Fees
Parking
- 2 Car Attached Garage
- Garage Door Opener
- Off-Street Parking
Home Design
- Traditional Architecture
- Brick Exterior Construction
Interior Spaces
- 2-Story Property
- Historic or Period Millwork
- Gas Fireplace
- Blinds
- Bay Window
- Great Room with Fireplace
- Dining Room
- Home Office
- Eat-In Kitchen
- Laundry Room
- Partially Finished Basement
Bedrooms and Bathrooms
- 3 Bedrooms
Outdoor Features
- Deck
- Patio
Schools
- F. P. Tillman Elem. Elementary School
- Nipher Middle School
- Kirkwood Sr. High School
Utilities
- Forced Air Heating System
- Wi-Fi Available
Community Details
- Association fees include sewer, snow removal, trash, water
- The 440 Condo Assoc Association
Listing and Financial Details
- Assessor Parcel Number 24M-41-1574
Map
Home Values in the Area
Average Home Value in this Area
Tax History
| Year | Tax Paid | Tax Assessment Tax Assessment Total Assessment is a certain percentage of the fair market value that is determined by local assessors to be the total taxable value of land and additions on the property. | Land | Improvement |
|---|---|---|---|---|
| 2024 | $3,674 | $58,450 | $17,180 | $41,270 |
| 2023 | $3,674 | $58,450 | $17,180 | $41,270 |
| 2022 | $4,100 | $57,190 | $22,800 | $34,390 |
| 2021 | $3,708 | $57,190 | $22,800 | $34,390 |
| 2020 | $3,503 | $51,930 | $18,960 | $32,970 |
| 2019 | $3,539 | $51,930 | $18,960 | $32,970 |
| 2018 | $3,265 | $42,290 | $8,890 | $33,400 |
| 2017 | $3,261 | $42,290 | $8,890 | $33,400 |
| 2016 | $2,891 | $37,750 | $10,660 | $27,090 |
| 2015 | $2,887 | $37,750 | $10,660 | $27,090 |
| 2014 | $2,808 | $35,910 | $9,160 | $26,750 |
Property History
| Date | Event | Price | Change | Sq Ft Price |
|---|---|---|---|---|
| 07/21/2025 07/21/25 | Pending | -- | -- | -- |
| 07/19/2025 07/19/25 | For Sale | $500,000 | -- | $221 / Sq Ft |
Purchase History
| Date | Type | Sale Price | Title Company |
|---|---|---|---|
| Special Warranty Deed | $210,000 | None Available | |
| Interfamily Deed Transfer | -- | None Available |
Mortgage History
| Date | Status | Loan Amount | Loan Type |
|---|---|---|---|
| Open | $154,610 | Future Advance Clause Open End Mortgage | |
| Closed | $155,000 | New Conventional |
Similar Homes in Saint Louis, MO
Source: MARIS MLS
MLS Number: MIS25046058
APN: 24M-41-1574
- 433 S Clay Ave Unit 2
- 621 S Kirkwood Rd Unit 301
- 231 W Monroe Ave Unit 205
- 329 Mccullough Ave
- 132 E Monroe Ave Unit 302
- 132 E Monroe Ave Unit 308
- 132 E Monroe Ave Unit 211
- 132 E Monroe Ave Unit 201
- 132 E Monroe Ave Unit 305
- 132 E Monroe Ave Unit D-311
- 132 E Monroe Ave Unit C-307
- 132 E Monroe Ave Unit C-103
- 132 E Monroe Ave Unit E-106
- 132 E Monroe Ave Unit A-102
- 132 E Monroe Ave Unit 212
- 200 S Kirkwood Rd Unit 306
- 200 S Kirkwood Rd Unit 317
- 532 S Fillmore Ave
- 323 E Clinton Place
- 709 S Fillmore Ave

