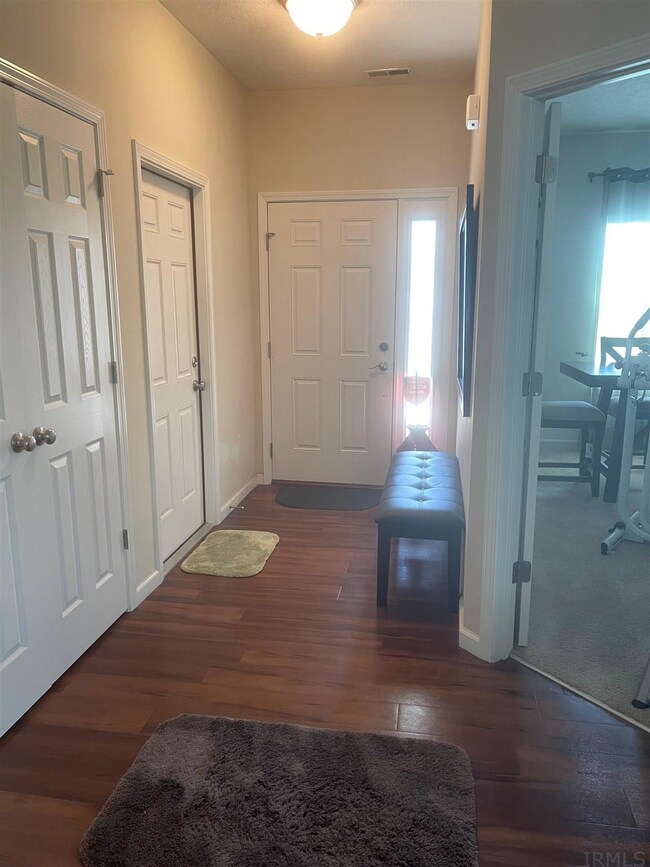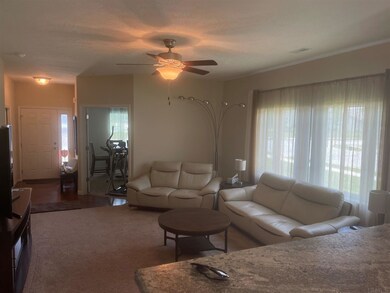
436 Smokey Hill Rd West Lafayette, IN 47906
Highlights
- Corner Lot
- 2 Car Attached Garage
- Forced Air Heating and Cooling System
- William Henry Harrison High School Rated A
- 1-Story Property
About This Home
As of August 2021Like new 3 bedroom, plus den, ranch with a pond view in popular Winding Ridge. Move right in to this open concept with a big master bedroom, beautiful kitchen, high ceilings and 24 by 20 garage with plenty of storage. Taxes reflect no exemptions.
Last Agent to Sell the Property
Megan Molden Scaggs
Century 21 The Lueken Group Listed on: 08/03/2021

Last Buyer's Agent
Yi Foland
Nexus Realty Group
Home Details
Home Type
- Single Family
Est. Annual Taxes
- $3,558
Year Built
- Built in 2016
Lot Details
- 10,106 Sq Ft Lot
- Lot Dimensions are 75 x 135
- Corner Lot
- Level Lot
HOA Fees
- $21 Monthly HOA Fees
Parking
- 2 Car Attached Garage
Home Design
- Brick Exterior Construction
- Slab Foundation
- Vinyl Construction Material
Interior Spaces
- 1,602 Sq Ft Home
- 1-Story Property
Bedrooms and Bathrooms
- 3 Bedrooms
- 2 Full Bathrooms
Schools
- Battle Ground Elementary And Middle School
- William Henry Harrison High School
Utilities
- Forced Air Heating and Cooling System
- Heating System Uses Gas
- Cable TV Available
Listing and Financial Details
- Assessor Parcel Number 79-03-32-176-010.000-039
Ownership History
Purchase Details
Home Financials for this Owner
Home Financials are based on the most recent Mortgage that was taken out on this home.Purchase Details
Home Financials for this Owner
Home Financials are based on the most recent Mortgage that was taken out on this home.Purchase Details
Home Financials for this Owner
Home Financials are based on the most recent Mortgage that was taken out on this home.Purchase Details
Home Financials for this Owner
Home Financials are based on the most recent Mortgage that was taken out on this home.Purchase Details
Purchase Details
Home Financials for this Owner
Home Financials are based on the most recent Mortgage that was taken out on this home.Purchase Details
Home Financials for this Owner
Home Financials are based on the most recent Mortgage that was taken out on this home.Purchase Details
Home Financials for this Owner
Home Financials are based on the most recent Mortgage that was taken out on this home.Purchase Details
Home Financials for this Owner
Home Financials are based on the most recent Mortgage that was taken out on this home.Similar Homes in West Lafayette, IN
Home Values in the Area
Average Home Value in this Area
Purchase History
| Date | Type | Sale Price | Title Company |
|---|---|---|---|
| Warranty Deed | $265,000 | Metropolitan Title | |
| Warranty Deed | -- | None Available | |
| Deed | -- | -- | |
| Warranty Deed | -- | None Available | |
| Limited Warranty Deed | -- | None Available | |
| Warranty Deed | -- | None Available | |
| Warranty Deed | -- | None Available | |
| Warranty Deed | -- | None Available | |
| Warranty Deed | -- | None Available |
Mortgage History
| Date | Status | Loan Amount | Loan Type |
|---|---|---|---|
| Previous Owner | $100,000 | New Conventional | |
| Previous Owner | $1,800,000 | Credit Line Revolving | |
| Previous Owner | $155,000,000 | Construction | |
| Previous Owner | $200,000,000 | Purchase Money Mortgage | |
| Previous Owner | $155,000,000 | Purchase Money Mortgage |
Property History
| Date | Event | Price | Change | Sq Ft Price |
|---|---|---|---|---|
| 08/30/2021 08/30/21 | Sold | $265,000 | +2.0% | $165 / Sq Ft |
| 08/08/2021 08/08/21 | Pending | -- | -- | -- |
| 08/03/2021 08/03/21 | For Sale | $259,900 | +35.4% | $162 / Sq Ft |
| 04/20/2018 04/20/18 | Sold | $192,000 | -3.0% | $120 / Sq Ft |
| 03/24/2018 03/24/18 | Pending | -- | -- | -- |
| 03/09/2018 03/09/18 | For Sale | $198,000 | +9.4% | $124 / Sq Ft |
| 05/19/2017 05/19/17 | Sold | $181,000 | -1.0% | $113 / Sq Ft |
| 04/21/2017 04/21/17 | Pending | -- | -- | -- |
| 03/25/2017 03/25/17 | For Sale | $182,900 | -- | $114 / Sq Ft |
Tax History Compared to Growth
Tax History
| Year | Tax Paid | Tax Assessment Tax Assessment Total Assessment is a certain percentage of the fair market value that is determined by local assessors to be the total taxable value of land and additions on the property. | Land | Improvement |
|---|---|---|---|---|
| 2024 | $2,598 | $259,800 | $50,400 | $209,400 |
| 2023 | $2,464 | $251,900 | $50,400 | $201,500 |
| 2022 | $2,247 | $224,700 | $50,400 | $174,300 |
| 2021 | $2,064 | $206,400 | $50,400 | $156,000 |
| 2020 | $3,558 | $177,900 | $30,000 | $147,900 |
| 2019 | $3,398 | $169,900 | $30,000 | $139,900 |
| 2018 | $1,557 | $166,700 | $30,000 | $136,700 |
| 2017 | $1,064 | $124,400 | $30,000 | $94,400 |
| 2016 | $11 | $500 | $500 | $0 |
| 2014 | $11 | $500 | $500 | $0 |
| 2013 | $12 | $500 | $500 | $0 |
Agents Affiliated with this Home
-
M
Seller's Agent in 2021
Megan Molden Scaggs
Century 21 The Lueken Group
-
Y
Buyer's Agent in 2021
Yi Foland
Nexus Realty Group
-
Mary Mason

Seller's Agent in 2018
Mary Mason
BerkshireHathaway HS IN Realty
(765) 714-3547
23 in this area
144 Total Sales
-
Chris Scheumann
C
Seller's Agent in 2017
Chris Scheumann
Timberstone Realty
(765) 412-8827
2 in this area
137 Total Sales
Map
Source: Indiana Regional MLS
MLS Number: 202131531
APN: 79-03-32-176-010.000-039
- 4316 Demeree Way
- 4274 Demeree Way
- 4260 Demeree Way
- 4329 Demeree Way
- 372 Carlton Dr
- 4586 Matthew St
- 564 Matthew St
- 4343 Fossey St
- 133 Gardenia Dr
- 148 Endurance Dr
- 4346 Blithedale Dr
- 216 Aqueduct Cir
- 208 Aqueduct Cir
- 5198 Gardenia Ct
- 200 Rosebank Ln
- 3500 Burnley Dr
- 3312 Shrewsbury Dr
- 5358 Maize Dr
- 3449 Brixford Ln
- 3467 Brixford Ln






