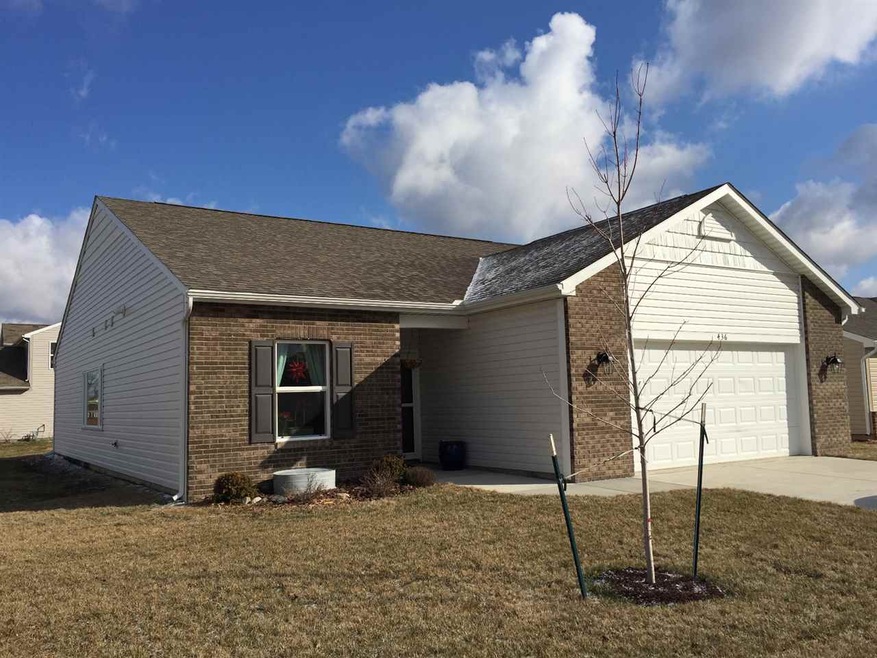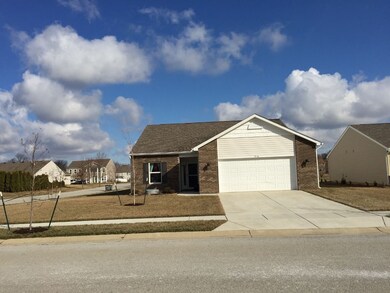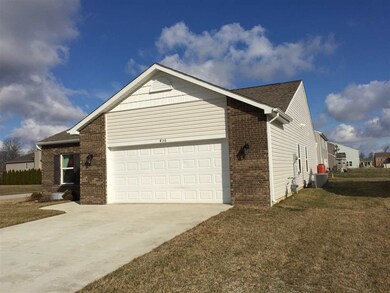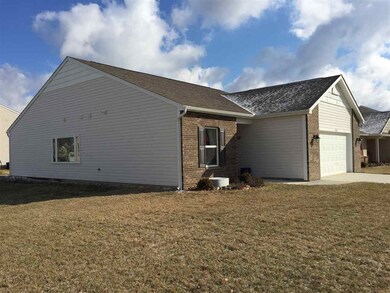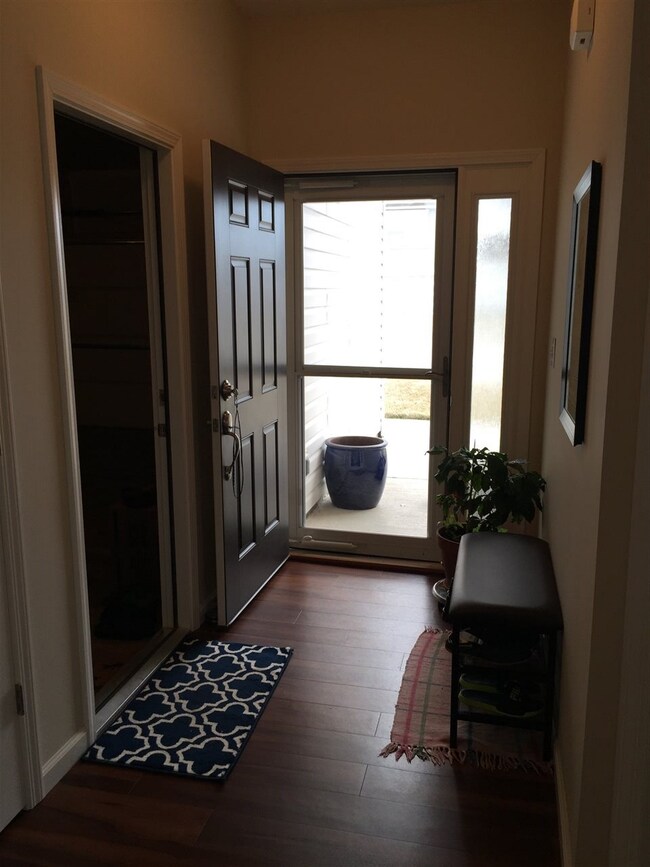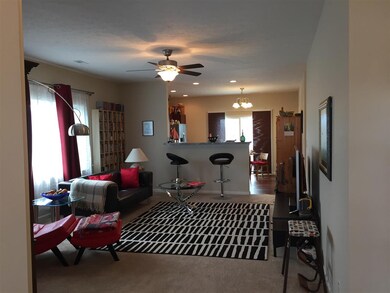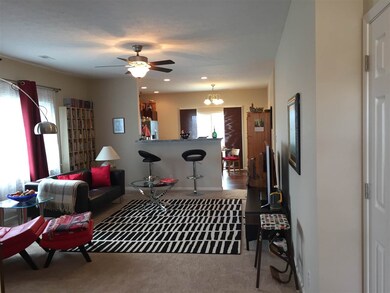
436 Smokey Hill Rd West Lafayette, IN 47906
Highlights
- Custom Home
- Open Floorplan
- Backs to Open Ground
- William Henry Harrison High School Rated A
- ENERGY STAR Certified Homes
- Corner Lot
About This Home
As of August 2021Better than new 1602 SF ranch on large corner lot with all of the extras! Garage is oversized at 24x20, seller has added lots of built in storage throughout, ceiling fan-light combos, bar top at kitchen, very stylish window treatments all stay! All stainless appliances, top of line washer with steam clean, added hand and bath towel holders, foyer entry, open living to kitchen, formal dining with double doors could be office or add closet for 4th bedroom, sliding door off kitchen to patio and back yard overlooking pond, seller has added raised bed, rain barrel, multiple fruit trees, easy West Lafayette location minutes to interstate and Purdue yet quite neighborhood.
Last Buyer's Agent
Megan Molden Scaggs
Century 21 The Lueken Group

Home Details
Home Type
- Single Family
Est. Annual Taxes
- $650
Year Built
- Built in 2017
Lot Details
- 10,019 Sq Ft Lot
- Lot Dimensions are 75x135
- Backs to Open Ground
- Corner Lot
- Level Lot
HOA Fees
- $21 Monthly HOA Fees
Parking
- 2 Car Attached Garage
- Garage Door Opener
Home Design
- Custom Home
- Ranch Style House
- Brick Exterior Construction
- Slab Foundation
- Asphalt Roof
- Cement Board or Planked
- Vinyl Construction Material
Interior Spaces
- 1,602 Sq Ft Home
- Open Floorplan
- Ceiling height of 9 feet or more
- Ceiling Fan
- ENERGY STAR Qualified Windows
- ENERGY STAR Qualified Doors
- Entrance Foyer
- Fire and Smoke Detector
- Electric Dryer Hookup
Kitchen
- Eat-In Kitchen
- Breakfast Bar
- Electric Oven or Range
- Solid Surface Countertops
- Disposal
Bedrooms and Bathrooms
- 3 Bedrooms
- En-Suite Primary Bedroom
- Walk-In Closet
- 2 Full Bathrooms
- Double Vanity
- Bathtub With Separate Shower Stall
Attic
- Storage In Attic
- Pull Down Stairs to Attic
Eco-Friendly Details
- Energy-Efficient Appliances
- Energy-Efficient Lighting
- Energy-Efficient Insulation
- Energy-Efficient Doors
- ENERGY STAR Certified Homes
- ENERGY STAR Qualified Equipment for Heating
Outdoor Features
- Patio
Utilities
- Forced Air Heating and Cooling System
- ENERGY STAR Qualified Air Conditioning
- Heating System Uses Gas
- ENERGY STAR Qualified Water Heater
- Cable TV Available
Listing and Financial Details
- Assessor Parcel Number 79-03-32-176-010.000-039
Ownership History
Purchase Details
Home Financials for this Owner
Home Financials are based on the most recent Mortgage that was taken out on this home.Purchase Details
Home Financials for this Owner
Home Financials are based on the most recent Mortgage that was taken out on this home.Purchase Details
Home Financials for this Owner
Home Financials are based on the most recent Mortgage that was taken out on this home.Purchase Details
Home Financials for this Owner
Home Financials are based on the most recent Mortgage that was taken out on this home.Purchase Details
Purchase Details
Home Financials for this Owner
Home Financials are based on the most recent Mortgage that was taken out on this home.Purchase Details
Home Financials for this Owner
Home Financials are based on the most recent Mortgage that was taken out on this home.Purchase Details
Home Financials for this Owner
Home Financials are based on the most recent Mortgage that was taken out on this home.Purchase Details
Home Financials for this Owner
Home Financials are based on the most recent Mortgage that was taken out on this home.Similar Homes in West Lafayette, IN
Home Values in the Area
Average Home Value in this Area
Purchase History
| Date | Type | Sale Price | Title Company |
|---|---|---|---|
| Warranty Deed | $265,000 | Metropolitan Title | |
| Warranty Deed | -- | None Available | |
| Deed | -- | -- | |
| Warranty Deed | -- | None Available | |
| Limited Warranty Deed | -- | None Available | |
| Warranty Deed | -- | None Available | |
| Warranty Deed | -- | None Available | |
| Warranty Deed | -- | None Available | |
| Warranty Deed | -- | None Available |
Mortgage History
| Date | Status | Loan Amount | Loan Type |
|---|---|---|---|
| Previous Owner | $100,000 | New Conventional | |
| Previous Owner | $1,800,000 | Credit Line Revolving | |
| Previous Owner | $155,000,000 | Construction | |
| Previous Owner | $200,000,000 | Purchase Money Mortgage | |
| Previous Owner | $155,000,000 | Purchase Money Mortgage |
Property History
| Date | Event | Price | Change | Sq Ft Price |
|---|---|---|---|---|
| 08/30/2021 08/30/21 | Sold | $265,000 | +2.0% | $165 / Sq Ft |
| 08/08/2021 08/08/21 | Pending | -- | -- | -- |
| 08/03/2021 08/03/21 | For Sale | $259,900 | +35.4% | $162 / Sq Ft |
| 04/20/2018 04/20/18 | Sold | $192,000 | -3.0% | $120 / Sq Ft |
| 03/24/2018 03/24/18 | Pending | -- | -- | -- |
| 03/09/2018 03/09/18 | For Sale | $198,000 | +9.4% | $124 / Sq Ft |
| 05/19/2017 05/19/17 | Sold | $181,000 | -1.0% | $113 / Sq Ft |
| 04/21/2017 04/21/17 | Pending | -- | -- | -- |
| 03/25/2017 03/25/17 | For Sale | $182,900 | -- | $114 / Sq Ft |
Tax History Compared to Growth
Tax History
| Year | Tax Paid | Tax Assessment Tax Assessment Total Assessment is a certain percentage of the fair market value that is determined by local assessors to be the total taxable value of land and additions on the property. | Land | Improvement |
|---|---|---|---|---|
| 2024 | $2,598 | $259,800 | $50,400 | $209,400 |
| 2023 | $2,464 | $251,900 | $50,400 | $201,500 |
| 2022 | $2,247 | $224,700 | $50,400 | $174,300 |
| 2021 | $2,064 | $206,400 | $50,400 | $156,000 |
| 2020 | $3,558 | $177,900 | $30,000 | $147,900 |
| 2019 | $3,398 | $169,900 | $30,000 | $139,900 |
| 2018 | $1,557 | $166,700 | $30,000 | $136,700 |
| 2017 | $1,064 | $124,400 | $30,000 | $94,400 |
| 2016 | $11 | $500 | $500 | $0 |
| 2014 | $11 | $500 | $500 | $0 |
| 2013 | $12 | $500 | $500 | $0 |
Agents Affiliated with this Home
-
M
Seller's Agent in 2021
Megan Molden Scaggs
Century 21 The Lueken Group
-
Y
Buyer's Agent in 2021
Yi Foland
Nexus Realty Group
-

Seller's Agent in 2018
Mary Mason
BerkshireHathaway HS IN Realty
(765) 714-3547
23 in this area
146 Total Sales
-
C
Seller's Agent in 2017
Chris Scheumann
Timberstone Realty
(765) 412-8827
3 in this area
141 Total Sales
Map
Source: Indiana Regional MLS
MLS Number: 201808779
APN: 79-03-32-176-010.000-039
- 4329 Demeree Way
- 372 Carlton Dr
- 4746 Elijah St
- 133 Gardenia Dr
- 4343 Fossey St
- 216 Aqueduct Cir
- 148 Endurance Dr
- 208 Aqueduct Cir
- 4346 Blithedale Dr
- 5198 Gardenia Ct
- 4654 Ironstone Ln
- 3420 Burnley Dr
- 344 Rosebank Ln
- 3500 Burnley Dr
- 5358 Maize Dr
- 3622 Glenridge Ln
- 5437 Gainsboro Dr
- 1701 Danielle Ln
- 5424 Crocus Dr
- 3312 Shrewsbury Dr
