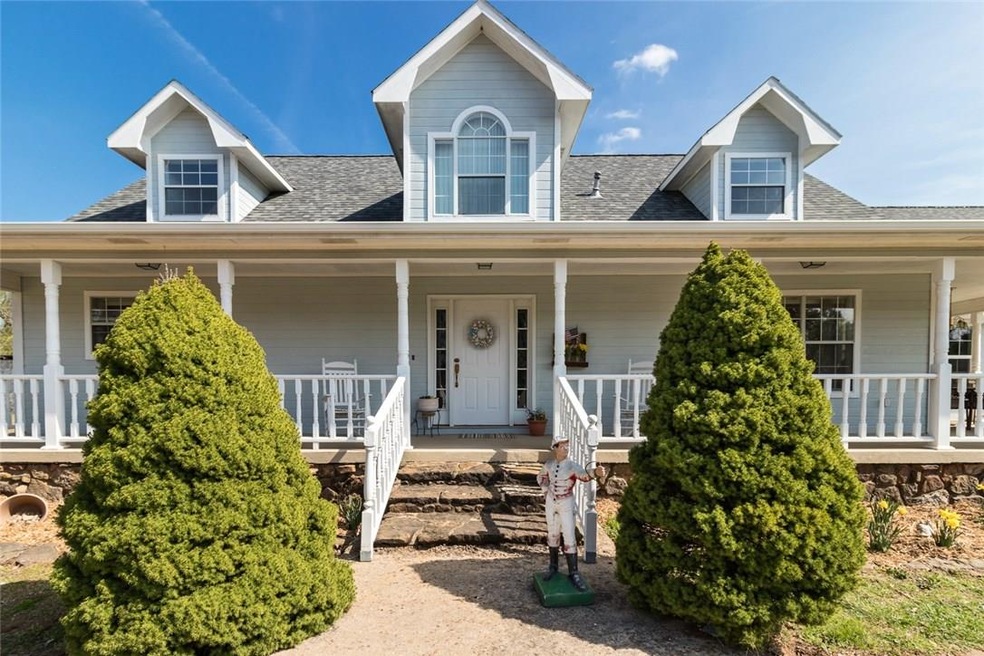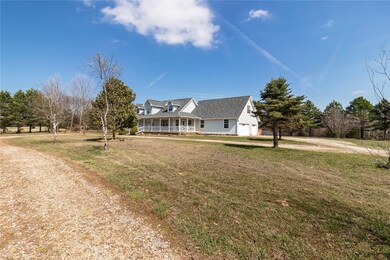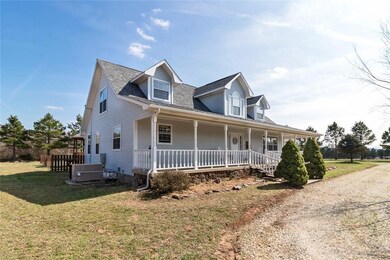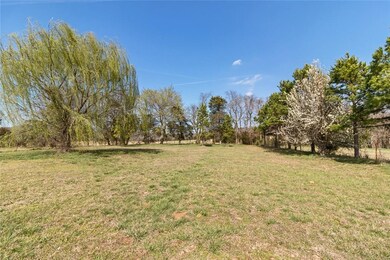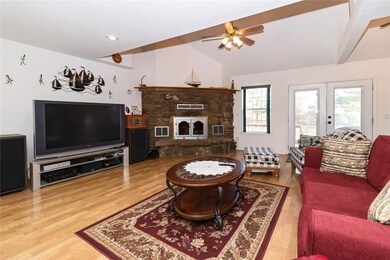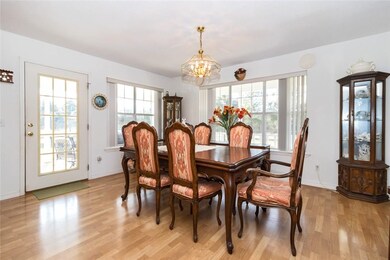
436 Spring Park Ln Fayetteville, AR 72703
Goshen NeighborhoodEstimated Value: $674,000 - $866,000
Highlights
- 15.23 Acre Lot
- Deck
- Wooded Lot
- Vandergriff Elementary School Rated A-
- Secluded Lot
- Traditional Architecture
About This Home
As of November 2017BEAUTIFUL,1 Owner Country home on 15+AC GREAT for HORSES.Updated Granite/SS BIG Kitchen(2 or 3 Cooks)opens to Living Area w/Huge WBFP. Formal DR blends.Office/library and Utility/Mud room for an active family.Master Suite with thermostatic Whirlpool Tub for 2 and a sit down shower. Tankless Rinai HTWT supplies ample hot water to 3Full Baths and Kitchen.Backyard Gazebo and deck makes for wonderful outdoor entertaining.Front Porch is great for an afternoon toddy. VANDERGRIFF MCNAIR SCHOOLS.
Last Listed By
Weichert REALTORS - The Griffin Company Springdale License #EB00068622 Listed on: 03/10/2017

Home Details
Home Type
- Single Family
Est. Annual Taxes
- $1,964
Year Built
- Built in 1996
Lot Details
- 15.23 Acre Lot
- Property fronts a private road
- Property fronts a county road
- Cul-De-Sac
- Rural Setting
- Privacy Fence
- Wood Fence
- Chain Link Fence
- Wire Fence
- Back Yard Fenced
- Secluded Lot
- Level Lot
- Open Lot
- Cleared Lot
- Wooded Lot
- Landscaped with Trees
Home Design
- Traditional Architecture
- Country Style Home
- Block Foundation
- Shingle Roof
- Architectural Shingle Roof
- Masonite
Interior Spaces
- 2,728 Sq Ft Home
- 2-Story Property
- Built-In Features
- Cathedral Ceiling
- Ceiling Fan
- Wood Burning Fireplace
- Self Contained Fireplace Unit Or Insert
- Double Pane Windows
- Vinyl Clad Windows
- Family Room with Fireplace
- Living Room with Fireplace
- Home Office
- Library
- Bonus Room
- Crawl Space
- Attic Fan
- Fire and Smoke Detector
- Washer and Dryer Hookup
Kitchen
- Eat-In Kitchen
- Convection Oven
- Range Hood
- Microwave
- Dishwasher
- Granite Countertops
- Disposal
Flooring
- Carpet
- Laminate
- Ceramic Tile
Bedrooms and Bathrooms
- 3 Bedrooms
- 3 Full Bathrooms
Parking
- 3 Car Attached Garage
- Workshop in Garage
- Garage Door Opener
- Gravel Driveway
Outdoor Features
- Deck
- Covered patio or porch
- Pole Barn
Location
- Outside City Limits
Utilities
- Central Air
- Heating System Uses Propane
- Propane Water Heater
- Septic Tank
- Satellite Dish
Community Details
- Stonebridge Sub Subdivision
Listing and Financial Details
- Home warranty included in the sale of the property
- Legal Lot and Block 5 / 5
Ownership History
Purchase Details
Home Financials for this Owner
Home Financials are based on the most recent Mortgage that was taken out on this home.Purchase Details
Purchase Details
Similar Homes in Fayetteville, AR
Home Values in the Area
Average Home Value in this Area
Purchase History
| Date | Buyer | Sale Price | Title Company |
|---|---|---|---|
| Lowel Ryan Edward | $359,000 | None Available | |
| Ryburn Marshall Clyde | -- | -- | |
| Ryburn Marshall Clyde | -- | -- |
Mortgage History
| Date | Status | Borrower | Loan Amount |
|---|---|---|---|
| Open | Lowe Ryan Edward | $391,100 | |
| Closed | Lowe Ryan Edward | $70,000 | |
| Closed | Lowel Ryan Edward | $335,188 |
Property History
| Date | Event | Price | Change | Sq Ft Price |
|---|---|---|---|---|
| 11/01/2017 11/01/17 | Sold | $359,000 | -10.0% | $132 / Sq Ft |
| 10/02/2017 10/02/17 | Pending | -- | -- | -- |
| 03/10/2017 03/10/17 | For Sale | $399,000 | -- | $146 / Sq Ft |
Tax History Compared to Growth
Tax History
| Year | Tax Paid | Tax Assessment Tax Assessment Total Assessment is a certain percentage of the fair market value that is determined by local assessors to be the total taxable value of land and additions on the property. | Land | Improvement |
|---|---|---|---|---|
| 2024 | $5,568 | $132,330 | $24,510 | $107,820 |
| 2023 | $3,484 | $83,540 | $12,560 | $70,980 |
| 2022 | $2,981 | $50,410 | $9,550 | $40,860 |
| 2021 | $2,981 | $50,410 | $9,550 | $40,860 |
| 2020 | $2,725 | $50,410 | $9,550 | $40,860 |
| 2019 | $2,467 | $43,540 | $7,270 | $36,270 |
| 2018 | $2,467 | $43,540 | $7,270 | $36,270 |
| 2017 | $2,029 | $43,540 | $7,270 | $36,270 |
| 2016 | $2,095 | $43,540 | $7,270 | $36,270 |
| 2015 | $1,964 | $43,540 | $7,270 | $36,270 |
Agents Affiliated with this Home
-
Rodger Lecy

Seller's Agent in 2017
Rodger Lecy
Weichert REALTORS - The Griffin Company Springdale
(866) 756-0274
26 Total Sales
-
Mike Kopex
M
Seller Co-Listing Agent in 2017
Mike Kopex
Weichert REALTORS - The Griffin Company Springdale
(479) 466-7568
3 in this area
16 Total Sales
-
Meredith Suttle
M
Buyer's Agent in 2017
Meredith Suttle
Flyer Homes Real Estate
(479) 530-8192
5 in this area
37 Total Sales
Map
Source: Northwest Arkansas Board of REALTORS®
MLS Number: 1041013
APN: 770-17356-001
- Lot 61 Blue Springs Rd
- 1012 River Hollow Rd
- 983 Noah St
- 987 Noah St
- 999 Noah St
- 991 Noah St
- 19763 Pug Gayer Rd
- 19763 Pug Gayer Rd
- 708 E Bowen Blvd Unit Lot 2
- 708 E Bowen Blvd Unit Lot 1
- 708 E Bowen Blvd Unit Lot 3
- 708 E Bowen Blvd Unit Lot 4
- 708 E Bowen Blvd Unit Lot 5
- 708 E Bowen Blvd Unit Lot 6
- 708 E Bowen Blvd Unit Lot 7
- 708 E Bowen Blvd Unit Lot 9
- 708 E Bowen Blvd Unit Lot 11
- 1410 River Point Rd
- 19849 Pug Gayer Rd
- 17724 Beav O Rama Rd
- 436 Spring Park Ln
- 444 Spring Park Ln
- 418 Spring Park Ln
- 0 Spring Park Ln Unit 593315
- 0 Spring Park Ln Unit 626612
- 1226 Blue Springs Rd
- 623 W Sharp Rd
- 676 Spring Park Ln
- 491 W Sharp Rd
- 0 S Sharp Dr
- 669 W Sharp Rd
- 1248 Blue Springs Rd
- 701 W Sharp Rd
- 701 W Sharp Rd
- 1222 Blue Springs Rd
- 836 Blue Springs
- 844 Blue Springs Rd
- 1236 Blue Springs Rd
- 836 Blue Springs Rd
- Lot #49 River Hollow Rd
