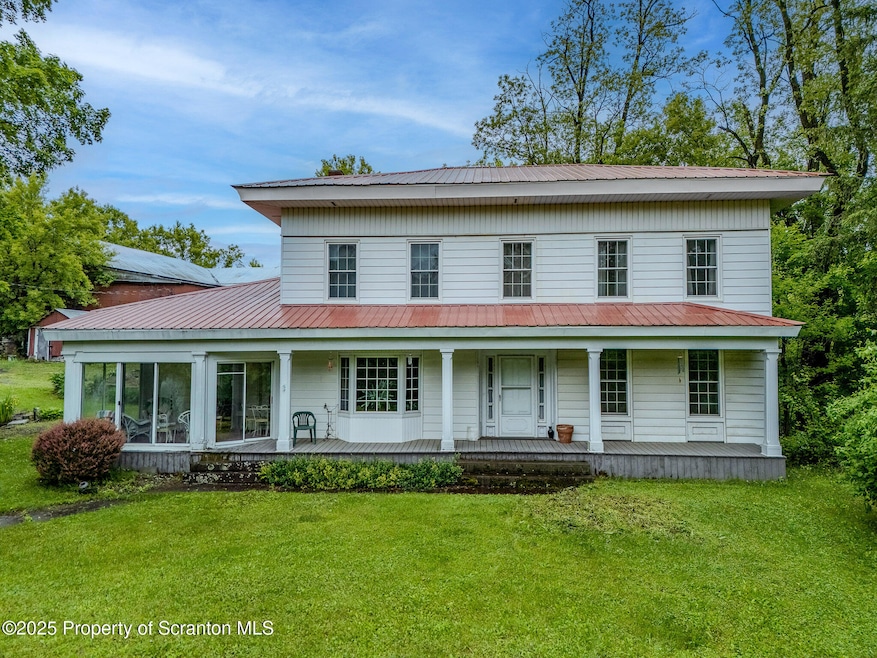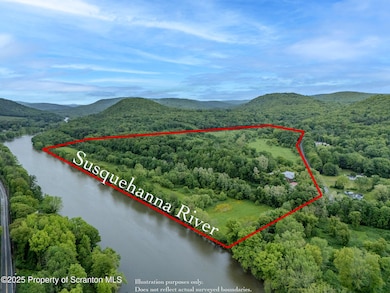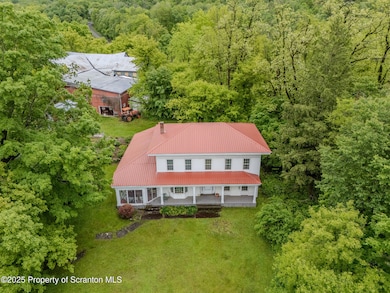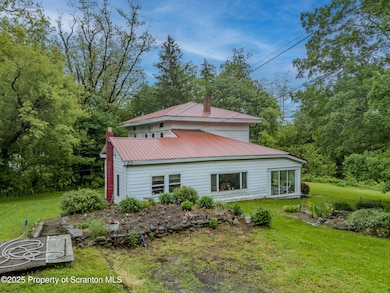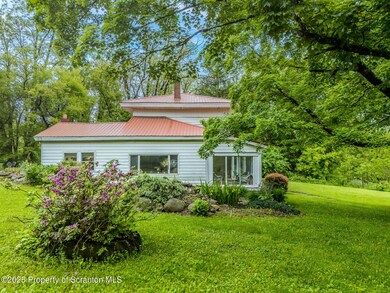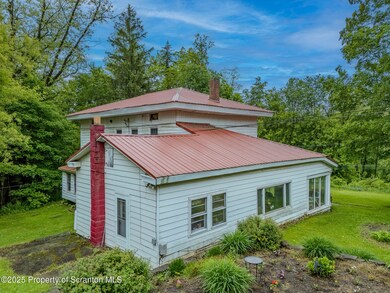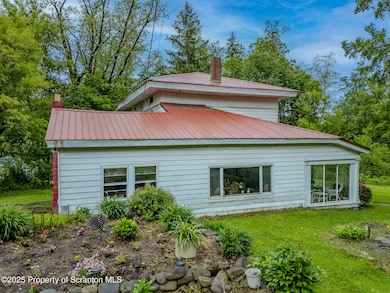436 State Line Rd Susquehanna, PA 18847
Estimated payment $7,067/month
Highlights
- River Front
- Wooded Lot
- Pole Barn
- 115 Acre Lot
- Wood Flooring
- Corner Lot
About This Home
Sellers are negotiable(Appraisal on File for Review when Submitting a offer.)From the farm to the table. This farm come with 115 acres. 15 acres along the river are prime for planting. Location Location Location Great hunting location it here you can fish. Enjoy the land. This Farmhouse was built in the 1900. This home was updated. The five bedrooms are spacious and there is walk in closet with hardwood floors. Home boasts a eat in kitchen with tile floors, Kitchen is so spacious it has a kitchen table that seats 6 people, Two Dining room 1st one you have a view of the pond with a waterfall, and you can walk out to the three-season sunroom perfect for enjoying the outdoors comfortably. 2nd Dining room is set back in time giving it a classic or vintage feel. Beautiful wood floors That have been redone. You could have a bedroom on the first floor if you desired. Newer windows that enhance energy efficiency and aesthetics. A distinctive red tin roof on the farmhouse, adding to its charm. A small shed near the road that they sold eggs and fresh vegetables. Barn 1:12300 sq.tf., built 1976 use to house chicken's, Barn 2:11850 sq. ft., built .1901. (Needs TLC- probably). The 15 acres along river across the road where they planted corn, tomatoes and cucumbers. There also is a 7-mile Rail Trail along the river.
Listing Agent
Keller Williams Real Estate-Clarks Summit License #RS294481 Listed on: 05/27/2025

Home Details
Home Type
- Single Family
Est. Annual Taxes
- $8,758
Year Built
- Built in 1900
Lot Details
- 115 Acre Lot
- Lot Dimensions are 3048x1492x181x586x271x473x1697x629x473
- River Front
- Property fronts a state road
- Poultry Coop
- Landscaped
- Native Plants
- Corner Lot
- Lot Has A Rolling Slope
- Wooded Lot
- Garden
- Back and Front Yard
- Property is zoned R1, Agricultural
Home Design
- Stone Foundation
- Metal Roof
- Aluminum Siding
- Vinyl Siding
- Plaster
- Stone
Interior Spaces
- 2,854 Sq Ft Home
- 2-Story Property
- Woodwork
- Paneling
- Insulated Windows
- Entrance Foyer
- Living Room
- Dining Room with Fireplace
- Storage
- Storage In Attic
- Property Views
Kitchen
- Eat-In Kitchen
- Range
- Microwave
- Dishwasher
- Tile Countertops
Flooring
- Wood
- Carpet
- Laminate
- Ceramic Tile
Bedrooms and Bathrooms
- 5 Bedrooms
- Dual Closets
- Walk-In Closet
- 1 Full Bathroom
Laundry
- Laundry Room
- Laundry on main level
- Washer and Dryer
Unfinished Basement
- Walk-Up Access
- Dirt Floor
Parking
- 5 Open Parking Spaces
- 5 Parking Spaces
- Driveway
- Off-Street Parking
Outdoor Features
- Pole Barn
- Shed
- Outbuilding
Location
- Mineral Rights
Farming
- Agricultural
- Pasture
Utilities
- No Cooling
- Heating System Uses Propane
- 100 Amp Service
- Propane
- Oil and Gas Rights
- Well
- Septic Tank
Listing and Financial Details
- Assessor Parcel Number 035..0-0,-3,.00,5.00
Map
Home Values in the Area
Average Home Value in this Area
Tax History
| Year | Tax Paid | Tax Assessment Tax Assessment Total Assessment is a certain percentage of the fair market value that is determined by local assessors to be the total taxable value of land and additions on the property. | Land | Improvement |
|---|---|---|---|---|
| 2025 | $8,860 | $101,700 | $43,500 | $58,200 |
| 2024 | $8,912 | $102,300 | $43,500 | $58,800 |
| 2023 | $8,425 | $102,300 | $43,500 | $58,800 |
| 2022 | $5,594 | $102,300 | $43,500 | $58,800 |
| 2021 | $5,467 | $102,300 | $43,500 | $58,800 |
| 2020 | $5,496 | $103,800 | $43,500 | $60,300 |
| 2019 | $5,496 | $103,800 | $43,500 | $60,300 |
| 2018 | $5,415 | $103,800 | $43,500 | $60,300 |
| 2017 | $70,000 | $103,800 | $43,500 | $60,300 |
| 2016 | $7,755 | $103,800 | $43,500 | $60,300 |
| 2015 | $735 | $103,800 | $0 | $0 |
| 2014 | $735 | $103,800 | $0 | $0 |
Property History
| Date | Event | Price | List to Sale | Price per Sq Ft |
|---|---|---|---|---|
| 05/27/2025 05/27/25 | For Sale | $1,200,000 | -- | $420 / Sq Ft |
Source: Greater Scranton Board of REALTORS®
MLS Number: GSBSC252633
APN: 035.00-3-005.00-000
- 1177 Viaduct St
- 218 Main St
- 28684 Pennsylvania 92
- 336 Westfall Ave
- 76 Pine St
- 55 Pine St
- 20668 Pennsylvania 171
- 20158 Pennsylvania 171
- 149 Broad Ave
- 217 Broad Ave
- 763 Jackson Ave
- 5629 High St
- 400 Franklin Ave
- 0 Pennsylvania 92
- 328 River St
- 00 Erie Ave
- 521 Washington St
- 14 Maiden Ln
- 549 Washington St
- 0 Front St
- 5893 High St
- 1252 E Main St Unit 3
- 4511 Lower Rhiney Creek Rd
- 2550 Silver Lake Spur
- 931 11 Route
- 23 Roberts St
- 35 Riverview Ave
- 194 Grow Ave Unit 2
- 12 Grow Ave
- 321 Maple St
- 344 Church St Unit 1
- 78 Homer St Unit 1
- 249 Robinson St Unit 2
- 37 Hayes St
- 43 Howard Ave Unit Right
- 52 Broome St
- 31 Indiana St
- 482 Lake View Dr
- 113 Sherwood Ave
- 202 S Washington St
