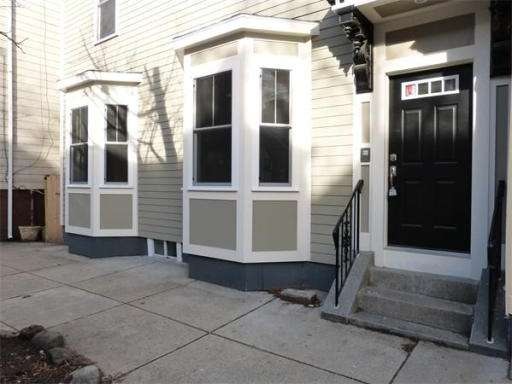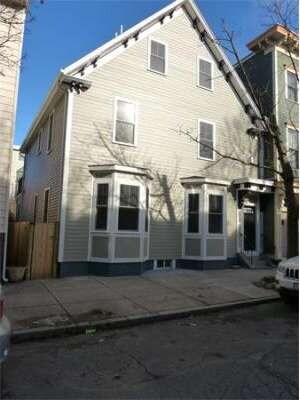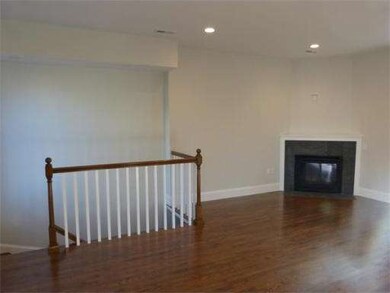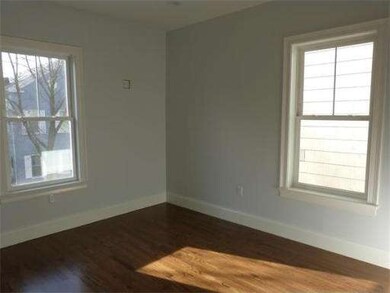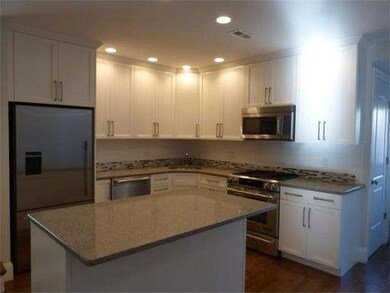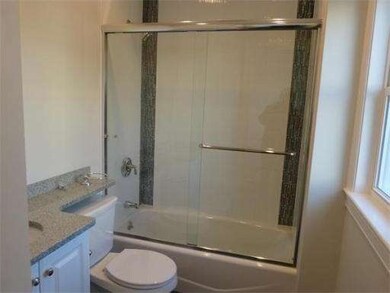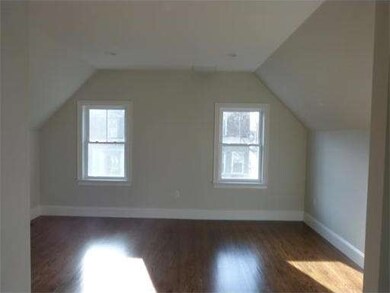
436 W 4th St Boston, MA 02127
South Boston NeighborhoodEstimated Value: $693,000
2
Beds
2
Baths
1,310
Sq Ft
1,742
Sq Ft Lot
About This Home
As of March 2014Quality craftmnship abounds in this two bedroom bi-level unit. Hardwood floors throughout. Rooftop deck off kithen exclusive to this unit. Profesionally designed interior with quality appointments throughout. Lots of storage space.
Property Details
Home Type
Condominium
Est. Annual Taxes
$0
Year Built
1890
Lot Details
0
Listing Details
- Unit Level: 2
- Unit Placement: Upper
- Special Features: NewHome
- Property Sub Type: Condos
- Year Built: 1890
Interior Features
- Has Basement: Yes
- Fireplaces: 1
- Number of Rooms: 5
- Amenities: Public Transportation, Shopping, Park, Highway Access, Marina
- Electric: Circuit Breakers, 100 Amps
- Flooring: Wood
- Insulation: Full
- Interior Amenities: Cable Available
- Bedroom 2: Second Floor, 12X9
- Bedroom 3: Second Floor
- Kitchen: Second Floor, 13X13
- Living Room: Second Floor, 21X15
- Master Bedroom: Third Floor, 15X14
Exterior Features
- Construction: Frame
- Exterior: Vinyl
- Exterior Unit Features: Deck - Roof
Garage/Parking
- Parking: On Street Permit
- Parking Spaces: 0
Utilities
- Hot Water: Natural Gas
- Utility Connections: for Gas Range, for Electric Dryer
Condo/Co-op/Association
- Association Pool: No
- Management: Developer Control
- No Units: 2
- Unit Building: 2
Ownership History
Date
Name
Owned For
Owner Type
Purchase Details
Closed on
Jan 28, 2013
Sold by
Kennedy Judith A Est
Bought by
Tyrone Dev Llc
Total Days on Market
54
Current Estimated Value
Home Financials for this Owner
Home Financials are based on the most recent Mortgage that was taken out on this home.
Original Mortgage
$499,500
Outstanding Balance
$354,303
Interest Rate
3.35%
Mortgage Type
New Conventional
Purchase Details
Closed on
Aug 18, 1992
Sold by
Da Ocp Kpjm C and Pearce Alice J
Bought by
Kennedy Judith A
Home Financials for this Owner
Home Financials are based on the most recent Mortgage that was taken out on this home.
Original Mortgage
$96,800
Interest Rate
8.26%
Mortgage Type
Purchase Money Mortgage
Purchase Details
Closed on
Jul 27, 1987
Sold by
Boyle Michael J
Bought by
D'Amico John C
Create a Home Valuation Report for This Property
The Home Valuation Report is an in-depth analysis detailing your home's value as well as a comparison with similar homes in the area
Similar Homes in the area
Home Values in the Area
Average Home Value in this Area
Purchase History
| Date | Buyer | Sale Price | Title Company |
|---|---|---|---|
| Tyrone Dev Llc | $330,000 | -- | |
| Kennedy Judith A | $12,100 | -- | |
| Kennedy Judith A | $12,100 | -- | |
| D'Amico John C | $32,000 | -- |
Source: Public Records
Mortgage History
| Date | Status | Borrower | Loan Amount |
|---|---|---|---|
| Open | Scarborough Megan | $54,000 | |
| Open | D'Amico John C | $499,500 | |
| Closed | D'Amico John C | $499,500 | |
| Previous Owner | D'Amico John C | $159,700 | |
| Previous Owner | D'Amico John C | $96,800 |
Source: Public Records
Property History
| Date | Event | Price | Change | Sq Ft Price |
|---|---|---|---|---|
| 03/27/2014 03/27/14 | Sold | $575,000 | 0.0% | $439 / Sq Ft |
| 02/26/2014 02/26/14 | Pending | -- | -- | -- |
| 02/04/2014 02/04/14 | Off Market | $575,000 | -- | -- |
| 01/29/2014 01/29/14 | Price Changed | $569,000 | -1.7% | $434 / Sq Ft |
| 01/03/2014 01/03/14 | For Sale | $579,000 | -- | $442 / Sq Ft |
Source: MLS Property Information Network (MLS PIN)
Tax History Compared to Growth
Tax History
| Year | Tax Paid | Tax Assessment Tax Assessment Total Assessment is a certain percentage of the fair market value that is determined by local assessors to be the total taxable value of land and additions on the property. | Land | Improvement |
|---|---|---|---|---|
| 2025 | $0 | $0 | $0 | $0 |
| 2024 | $0 | $0 | $0 | $0 |
| 2023 | $0 | $0 | $0 | $0 |
| 2022 | $0 | $0 | $0 | $0 |
| 2021 | $0 | $0 | $0 | $0 |
| 2020 | $0 | $0 | $0 | $0 |
| 2019 | $0 | $0 | $0 | $0 |
| 2018 | $0 | $0 | $0 | $0 |
| 2017 | $0 | $0 | $0 | $0 |
| 2016 | $7,480 | $0 | $0 | $0 |
| 2015 | $7,480 | $617,700 | $158,900 | $458,800 |
| 2014 | $6,547 | $520,400 | $155,900 | $364,500 |
Source: Public Records
Agents Affiliated with this Home
-
Dick Phinney
D
Seller's Agent in 2014
Dick Phinney
GRANITE GROUP REALTORS®
(617) 921-0373
16 Total Sales
-
Elias Papadopoulos

Buyer's Agent in 2014
Elias Papadopoulos
RE/MAX
(617) 784-5050
39 Total Sales
Map
Source: MLS Property Information Network (MLS PIN)
MLS Number: 71619428
APN: SBOS-000000-000006-001935
Nearby Homes
- 121 F St Unit 1
- 413 W Fourth St Unit 2
- 433 W 4th St Unit 2
- 260 Gold St Unit 201
- 98 F St Unit 1
- 98 F St
- 269 Gold St Unit 2
- 269 Gold St Unit One
- 452 W 4th St
- 420 W Broadway Unit 604
- 420 W Broadway Unit 409
- 290 W 5th St Unit 2
- 287 W 5th St
- 156-158 F St Unit 2
- 457 W Broadway Unit 301
- 457 W Broadway Unit 302
- 457 W Broadway Unit 507
- 309 E St Unit 25
- 309 E St Unit 23
- 153 Dorchester St Unit B
- 436 W 4th St Unit 2
- 436 W 4th St
- 436 W 4th St Unit 1
- 438 W 4th St
- 438 W 4th St Unit 3
- 438 W 4th St Unit 2
- 438 W 4th St Unit 1
- 432 W 4th St
- 301 Silver St Unit 1
- 440 W 4th St
- 430 W 4th St
- 299-301 Silver St
- 442 W Fourth St Unit 1
- 442 W Fourth St
- 428 W 4th St Unit 1
- 428 W 4th St Unit 428
- 299 Silver St Unit 1
- 299 Silver St Unit 301
- 299 Silver St Unit R
- 442 W 4th St
