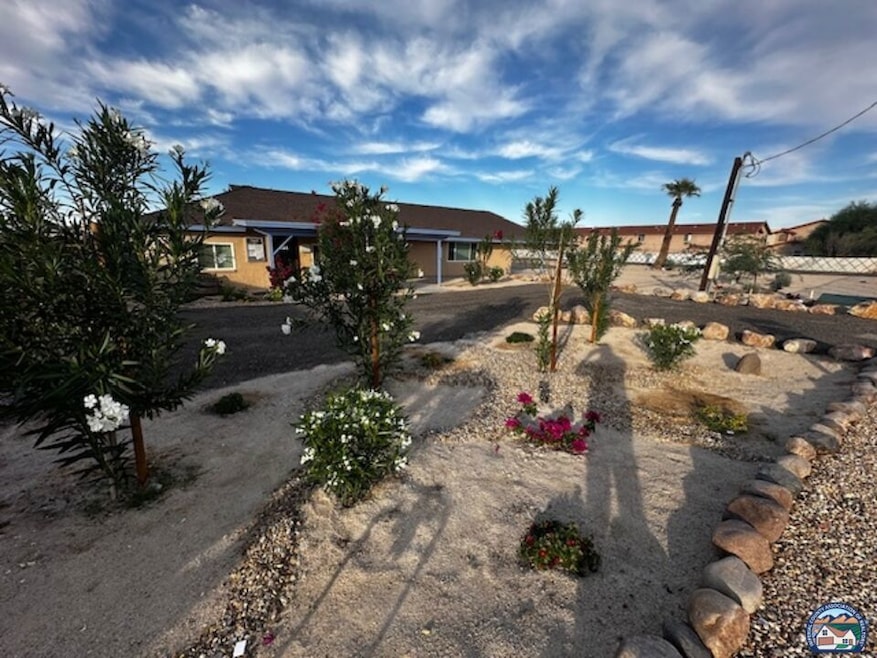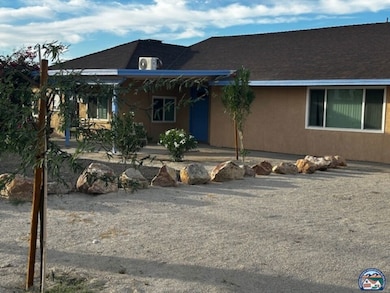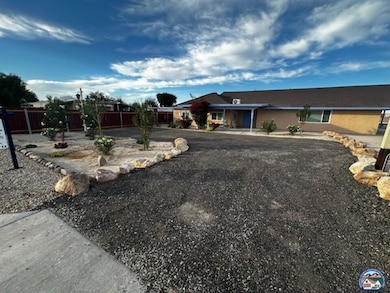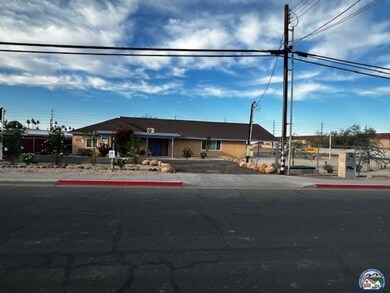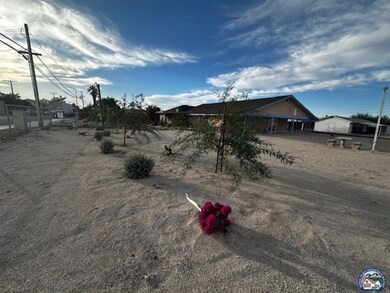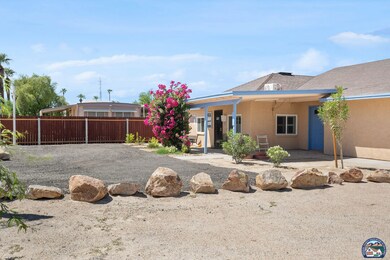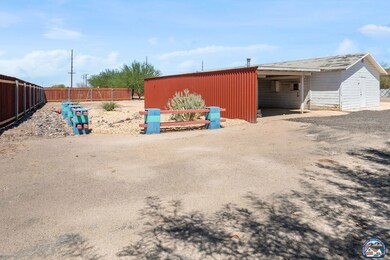436 W Euclid Ave El Centro, CA 92243
Estimated payment $3,546/month
Highlights
- RV Access or Parking
- Home Office
- Breakfast Area or Nook
- No HOA
- Covered Patio or Porch
- Workshop
About This Home
Rare Opportunity on 1.42 Acres in El Centro Zoned R-3 with City Services! Don't miss your chance to own this unique and spacious property in the heart of El Centro! Set on a generous 1.42-acre lot with desirable R-3 zoning, this updated home offers 2,939 sq. ft. of living space, blending comfort, functionality, and potential. Step inside to find 3 bedrooms and 2 remodeled bathrooms, complemented by new flooring and fresh paint throughout. The expansive living room features direct patio access, perfect for indoor-outdoor living. A formal dining room with built-in cabinetry adds charm and convenience, while the adjacent kitchen includes a breakfast room, dining nook, and direct access to a large laundry room. Work from home or host clients with ease in the private office featuring its own exterior entrance. Entertain friends and family in the huge game room, or make use of the detached garage, workshop, and RV hookup ideal for hobbies, storage, or additional possibilities. With its central location, city utilities, and flexible zoning, this property offers endless opportunities whether you're looking for multi-family potential, home-based business use, or simply a spacious place to call home. This is truly a once-in-a-lifetime opportunity. Schedule your private showing today! Landscape updated in July 2025.
Listing Agent
Coldwell Banker The Wilkinson Team License #01276127 Listed on: 06/25/2025

Home Details
Home Type
- Single Family
Est. Annual Taxes
- $4,703
Year Built
- Built in 1958
Lot Details
- 1.42 Acre Lot
- South Facing Home
- Chain Link Fence
Parking
- 1 Car Detached Garage
- 4 Carport Spaces
- RV Access or Parking
Home Design
- Slab Foundation
- Asphalt Roof
- Stucco
Interior Spaces
- 2,939 Sq Ft Home
- 1-Story Property
- Living Room
- Dining Room
- Home Office
- Workshop
- Fire and Smoke Detector
Kitchen
- Breakfast Area or Nook
- Electric Oven or Range
- Dishwasher
Flooring
- Carpet
- Laminate
Bedrooms and Bathrooms
- 3 Bedrooms
- 2 Bathrooms
Laundry
- Laundry Room
- Dryer
- Washer
- 220 Volts In Laundry
Outdoor Features
- Covered Patio or Porch
Utilities
- Central Heating and Cooling System
- 220 Volts in Kitchen
- Electric Water Heater
Community Details
- No Home Owners Association
- El Hogar Tract Subdivision
Listing and Financial Details
- Assessor Parcel Number 064-560-002-000
Map
Home Values in the Area
Average Home Value in this Area
Tax History
| Year | Tax Paid | Tax Assessment Tax Assessment Total Assessment is a certain percentage of the fair market value that is determined by local assessors to be the total taxable value of land and additions on the property. | Land | Improvement |
|---|---|---|---|---|
| 2025 | $4,703 | $426,126 | $93,969 | $332,157 |
| 2023 | $4,703 | $409,581 | $90,321 | $319,260 |
| 2022 | $4,487 | $401,550 | $88,550 | $313,000 |
| 2021 | $218 | $17,315 | $14,677 | $2,638 |
| 2020 | $203 | $17,138 | $14,527 | $2,611 |
| 2019 | $197 | $16,803 | $14,243 | $2,560 |
| 2018 | $196 | $16,474 | $13,964 | $2,510 |
| 2017 | $194 | $16,152 | $13,691 | $2,461 |
| 2016 | $190 | $15,836 | $13,423 | $2,413 |
| 2015 | $187 | $15,599 | $13,222 | $2,377 |
| 2014 | $183 | $15,294 | $12,963 | $2,331 |
Property History
| Date | Event | Price | List to Sale | Price per Sq Ft |
|---|---|---|---|---|
| 10/31/2025 10/31/25 | Price Changed | $598,500 | -5.0% | $204 / Sq Ft |
| 09/03/2025 09/03/25 | For Sale | $630,000 | 0.0% | $214 / Sq Ft |
| 08/01/2025 08/01/25 | Pending | -- | -- | -- |
| 07/02/2025 07/02/25 | For Sale | $630,000 | 0.0% | $214 / Sq Ft |
| 06/28/2025 06/28/25 | Pending | -- | -- | -- |
| 06/25/2025 06/25/25 | For Sale | $630,000 | -- | $214 / Sq Ft |
Purchase History
| Date | Type | Sale Price | Title Company |
|---|---|---|---|
| Grant Deed | $1,551,500 | First American Title Company | |
| Interfamily Deed Transfer | -- | None Available |
Source: Imperial County Association of REALTORS®
MLS Number: 25538935IC
APN: 064-560-002-000
- 1630 Adams Ave Unit 2
- 1710 W Euclid Ave Unit 8
- 1653 W Barbara Worth Dr Unit 1653
- 2208 N La Brucherie Rd Unit 2204
- 1732 W Olive Ave Unit B
- 1034 Woodward Ave
- 1027 Rose Ave
- 1066 W Pico Ave
- 1716 W Brighton Ave Unit D
- 1732 W Brighton Ave Unit A
- 1578 W Orange Ave Unit 1574
- 1850 W Lincoln Ave Unit 57
- 1444 Highway 86
- 796 Stacey Ave
- 1850 Lincoln Ave Unit 142
- 1850 Lincoln Ave Unit 120
- 1850 Lincoln Ave Unit 107
- 734 Broadway Ave
- 2011 W Holt Ave
- 650 El Centro Ave Unit 648
- 1705 W Olive Ave Unit D
- 1508 W Orange Ave
- 1467 Hamilton Ave
- 2000 N 8th St
- 2100 N 10th St
- 1757 Ocotillo Dr
- 2095 Cottonwood Cir
- 587 Wild Rose Ln
- 2606 Thomas Dr
- 2446 Veracruz Ct
- 248 Cozumel Dr
- 2512 Vista Del Mar
- 631 Las Villas St
- 1202 California 86
- 412 S E St Unit 102
- 412 S E St Unit 101
- 137 W Barioni Blvd
- 1200 Rodeo Dr Unit 858
- 405 Butterfield Trail
- 22 E Hawk St
