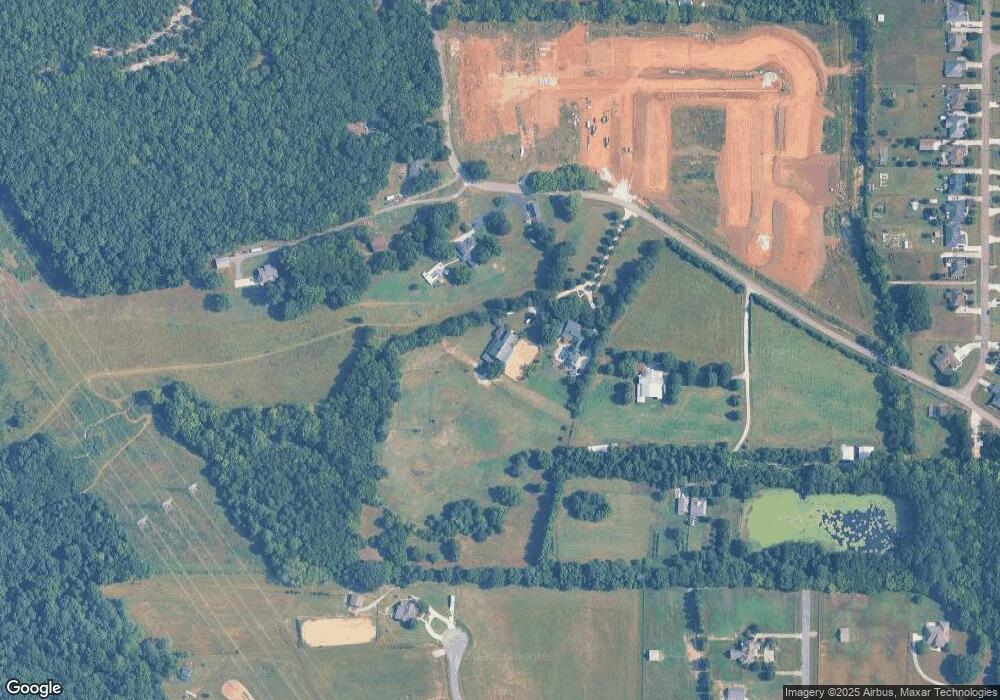436 Wall Rd Huntsville, AL 35811
Ryland NeighborhoodEstimated Value: $493,000 - $1,015,753
5
Beds
4
Baths
4,311
Sq Ft
$160/Sq Ft
Est. Value
About This Home
This home is located at 436 Wall Rd, Huntsville, AL 35811 and is currently estimated at $688,251, approximately $159 per square foot. 436 Wall Rd is a home located in Madison County with nearby schools including Central School and Madison County High School.
Ownership History
Date
Name
Owned For
Owner Type
Purchase Details
Closed on
Jun 6, 2013
Sold by
Takeshita Riki P and Takeshita Jennifer A
Bought by
Takeshita Riki P and Takeshita Jennifer A
Current Estimated Value
Home Financials for this Owner
Home Financials are based on the most recent Mortgage that was taken out on this home.
Original Mortgage
$393,100
Outstanding Balance
$87,904
Interest Rate
3.42%
Mortgage Type
New Conventional
Estimated Equity
$600,347
Purchase Details
Closed on
Jun 3, 2013
Sold by
Takeshita Riki P and Takeshita Jennifer A
Bought by
Takeshita Jennifer A and Riki P Takeshita Living Trust
Home Financials for this Owner
Home Financials are based on the most recent Mortgage that was taken out on this home.
Original Mortgage
$393,100
Outstanding Balance
$87,904
Interest Rate
3.42%
Mortgage Type
New Conventional
Estimated Equity
$600,347
Purchase Details
Closed on
Jun 4, 2010
Sold by
Takeshita Riki P and Takeshita Jennifer A
Bought by
Takeshita Riki P and Takeshita Jennifer A
Purchase Details
Closed on
Sep 24, 2009
Sold by
Bowman William R and Bowman Stephanie Rene
Bought by
Takeshita Riki P and Takeshita Jennifer A
Home Financials for this Owner
Home Financials are based on the most recent Mortgage that was taken out on this home.
Original Mortgage
$416,000
Interest Rate
5.1%
Mortgage Type
New Conventional
Purchase Details
Closed on
Feb 28, 2005
Sold by
Hall Mitchell Brantley and Hall Cathy Lynn
Bought by
Bowman William R and Bowman Stephanie Rene
Home Financials for this Owner
Home Financials are based on the most recent Mortgage that was taken out on this home.
Original Mortgage
$315,600
Interest Rate
5.61%
Mortgage Type
New Conventional
Create a Home Valuation Report for This Property
The Home Valuation Report is an in-depth analysis detailing your home's value as well as a comparison with similar homes in the area
Home Values in the Area
Average Home Value in this Area
Purchase History
| Date | Buyer | Sale Price | Title Company |
|---|---|---|---|
| Takeshita Riki P | $112,000 | Source Title | |
| Takeshita Jennifer A | $59,500 | None Available | |
| Takeshita Riki P | -- | None Available | |
| Takeshita Riki P | -- | -- | |
| Bowman William R | -- | -- |
Source: Public Records
Mortgage History
| Date | Status | Borrower | Loan Amount |
|---|---|---|---|
| Open | Takeshita Riki P | $393,100 | |
| Closed | Takeshita Riki P | $416,000 | |
| Previous Owner | Bowman William R | $315,600 |
Source: Public Records
Tax History Compared to Growth
Tax History
| Year | Tax Paid | Tax Assessment Tax Assessment Total Assessment is a certain percentage of the fair market value that is determined by local assessors to be the total taxable value of land and additions on the property. | Land | Improvement |
|---|---|---|---|---|
| 2024 | $2,722 | $76,800 | $11,000 | $65,800 |
| 2023 | $2,657 | $75,020 | $11,000 | $64,020 |
| 2022 | $2,310 | $65,280 | $8,360 | $56,920 |
| 2021 | $2,087 | $59,180 | $8,360 | $50,820 |
| 2020 | $1,959 | $55,660 | $8,360 | $47,300 |
| 2019 | $1,907 | $54,230 | $8,360 | $45,870 |
| 2018 | $1,787 | $50,960 | $0 | $0 |
| 2017 | $1,787 | $50,960 | $0 | $0 |
| 2016 | $1,787 | $50,960 | $0 | $0 |
| 2015 | $1,787 | $50,960 | $0 | $0 |
| 2014 | $1,770 | $50,500 | $0 | $0 |
Source: Public Records
Map
Nearby Homes
- 6.4 Acres Dandy Cir
- 329 Wall Rd
- 101 Dolf Leaf Ln
- 103 Dolf Leaf Ln
- 109 Dolf Leaf Ln
- 105 Dolf Leaf Ln
- Ionia III H Plan at Cedar Gap Estates
- Rodessa IV H Plan at Cedar Gap Estates
- Rodessa IV G Plan at Cedar Gap Estates
- Comstock III G Plan at Cedar Gap Estates
- Comstock III H Plan at Cedar Gap Estates
- Taft IV G Plan at Cedar Gap Estates
- Taplin III G Plan at Cedar Gap Estates
- Crosby III H Plan at Cedar Gap Estates
- Crosby III S Plan at Cedar Gap Estates
- Ionia III G Plan at Cedar Gap Estates
- Johnson IV H Plan at Cedar Gap Estates
- 215 Teague Rd
- 2349 Dug Hill Rd
- 129 Season Ln
