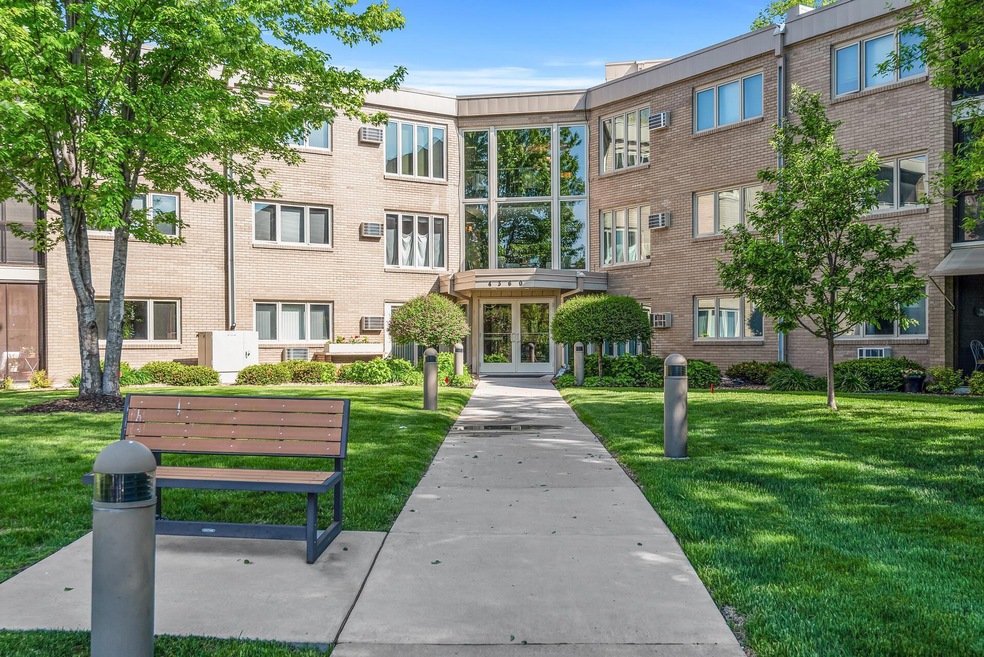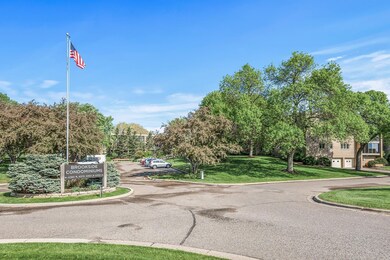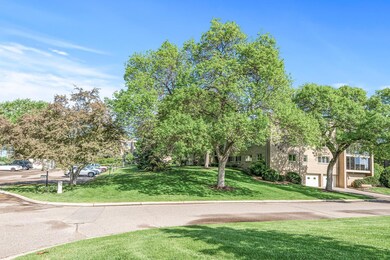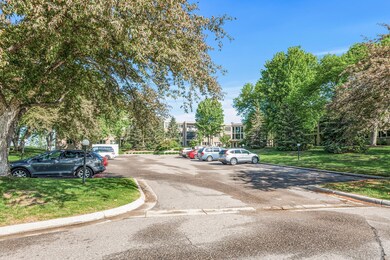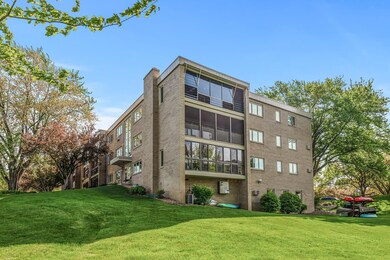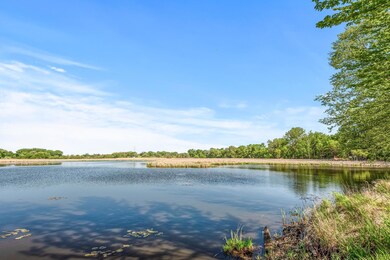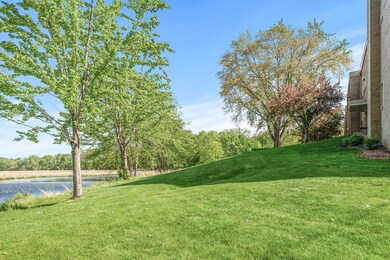
4360 Brookside Ct Unit 101 Edina, MN 55436
Todd Park NeighborhoodEstimated Value: $298,000 - $319,542
Highlights
- Heated In Ground Pool
- Home fronts a creek
- Screened Porch
- Highlands Elementary School Rated A
- Sauna
- 5-minute walk to Todd Park
About This Home
As of June 2022Don't miss this rare opportunity to own a 3 bedroom, end unit at Brookside Court! Windows on three sides, views of Minnehaha Creek from your dining room, and tons of storage are just some of the perks of life at Brookside, you'll have access to a number of amenities such as an indoor, heated pool, heated, underground parking, direct non-motorized watercraft access to Minnehaha Creek, and a true community of neighbors. Roof new in 2015. Building fully tuckpointed in 2018. Excellent management and financials. Active building and grounds committees. New Floors 2020.Don't miss this one!
Property Details
Home Type
- Condominium
Est. Annual Taxes
- $2,944
Year Built
- Built in 1965
Lot Details
- 3.14
HOA Fees
- $807 Monthly HOA Fees
Parking
- 1 Car Garage
- Parking Storage or Cabinetry
- Heated Garage
- Tuck Under Garage
- Insulated Garage
- Garage Door Opener
- Parking Fee
- Assigned Parking
Home Design
- Flat Roof Shape
Interior Spaces
- 1,706 Sq Ft Home
- 1-Story Property
- Wood Burning Fireplace
- Brick Fireplace
- Living Room with Fireplace
- Dining Room
- Screened Porch
- Utility Room Floor Drain
- Sauna
Kitchen
- Range
- Microwave
- Freezer
- Dishwasher
Bedrooms and Bathrooms
- 3 Bedrooms
Utilities
- Hot Water Heating System
- Cable TV Available
Additional Features
- Heated In Ground Pool
- Home fronts a creek
Listing and Financial Details
- Assessor Parcel Number 2811721220026
Community Details
Overview
- Association fees include maintenance structure, cable TV, gas, hazard insurance, heating, internet, ground maintenance, parking, professional mgmt, trash, shared amenities, lawn care, water
- First Service Residential Association, Phone Number (952) 277-2700
- Low-Rise Condominium
- Cic 0067 4360 Brookside Iii Co Subdivision
Amenities
- Coin Laundry
- Elevator
Recreation
- Community Indoor Pool
Ownership History
Purchase Details
Home Financials for this Owner
Home Financials are based on the most recent Mortgage that was taken out on this home.Purchase Details
Purchase Details
Purchase Details
Purchase Details
Similar Homes in the area
Home Values in the Area
Average Home Value in this Area
Purchase History
| Date | Buyer | Sale Price | Title Company |
|---|---|---|---|
| Labree John | $301,000 | -- | |
| Labree John W | $301,000 | Minnesota Title | |
| Gallagher Mary | $234,500 | Stewart Title Company | |
| Shirley A Mckinney Revocable Trust | -- | None Available | |
| Mckinney Jerald E | $210,000 | -- |
Property History
| Date | Event | Price | Change | Sq Ft Price |
|---|---|---|---|---|
| 06/29/2022 06/29/22 | Sold | $301,000 | +20.9% | $176 / Sq Ft |
| 05/31/2022 05/31/22 | Pending | -- | -- | -- |
| 05/29/2022 05/29/22 | For Sale | $249,000 | -- | $146 / Sq Ft |
Tax History Compared to Growth
Tax History
| Year | Tax Paid | Tax Assessment Tax Assessment Total Assessment is a certain percentage of the fair market value that is determined by local assessors to be the total taxable value of land and additions on the property. | Land | Improvement |
|---|---|---|---|---|
| 2023 | $3,082 | $268,000 | $86,000 | $182,000 |
| 2022 | $3,115 | $255,000 | $73,000 | $182,000 |
| 2021 | $2,944 | $242,000 | $60,000 | $182,000 |
| 2020 | $3,306 | $228,300 | $55,000 | $173,300 |
| 2019 | $2,989 | $263,000 | $55,000 | $208,000 |
| 2018 | $2,879 | $241,000 | $38,000 | $203,000 |
| 2017 | $2,630 | $208,000 | $20,000 | $188,000 |
| 2016 | $2,287 | $182,000 | $20,000 | $162,000 |
| 2015 | $1,701 | $147,000 | $20,000 | $127,000 |
| 2014 | -- | $164,600 | $17,000 | $147,600 |
Agents Affiliated with this Home
-
Mark Kalogeropoulos

Seller's Agent in 2022
Mark Kalogeropoulos
eXp Realty
(612) 242-6545
1 in this area
121 Total Sales
-
Charles Gollop

Seller Co-Listing Agent in 2022
Charles Gollop
eXp Realty
(952) 292-6623
1 in this area
369 Total Sales
-
Faye Bland

Buyer's Agent in 2022
Faye Bland
Keller Williams Realty Integrity
(612) 723-3004
2 in this area
40 Total Sales
Map
Source: NorthstarMLS
MLS Number: 6202256
APN: 28-117-21-22-0026
- 4360 Brookside Ct Unit 305
- 4360 Brookside Ct Unit 303
- 4360 Brookside Ct Unit 114
- 4360 Brookside Ct Unit 201
- 4350 Brookside Ct Unit 114
- 4370 Brookside Ct Unit 216
- 4370 Brookside Ct Unit 314
- 4380 Brookside Ct Unit 116
- 4380 Brookside Ct Unit 103
- 4500 Parkside Ln
- 4220 Brookside Ave
- 4920 Sunnyside Rd
- 4132 Vernon Ave S Unit A103
- 4132 Vernon Ave S Unit A101
- 5012 Hankerson Ave
- 4801 E Sunnyslope Rd
- 4904 W Sunnyslope Rd
- 4058 Yosemite Ave S
- 5343 Interlachen Blvd
- 4378 Browndale Ave
- 4360 Brookside Ct Unit 215
- 4360 Brookside Ct Unit 213
- 4360 Brookside Ct Unit 321
- 4360 Brookside Ct Unit 320
- 4360 Brookside Ct Unit 319
- 4360 Brookside Ct Unit 318
- 4360 Brookside Ct Unit 317
- 4360 Brookside Ct Unit 316
- 4360 Brookside Ct Unit 315
- 4360 Brookside Ct Unit 314
- 4360 Brookside Ct Unit 313
- 4360 Brookside Ct Unit 312
- 4360 Brookside Ct Unit 311
- 4360 Brookside Ct Unit 310
- 4360 Brookside Ct Unit 309
- 4360 Brookside Ct Unit 308
- 4360 Brookside Ct Unit 307
- 4360 Brookside Ct Unit 306
- 4360 Brookside Ct Unit 304
- 4360 Brookside Ct Unit 301
