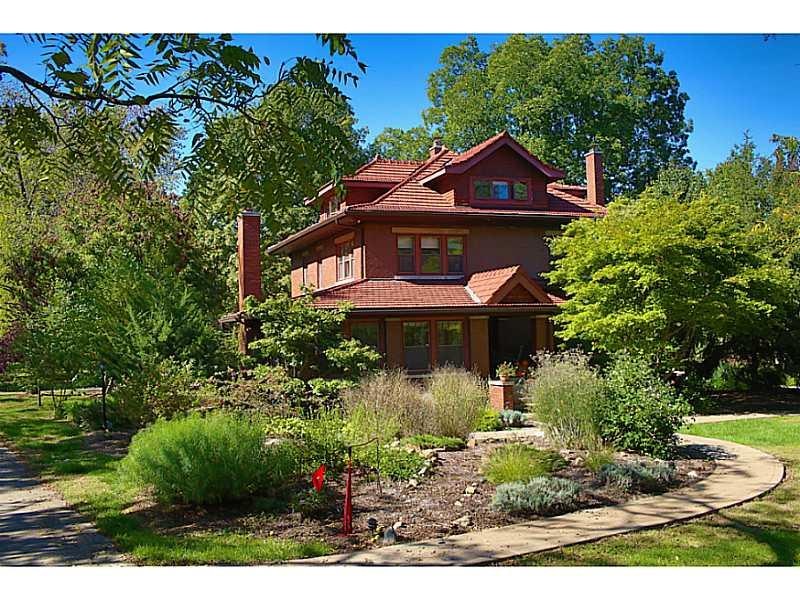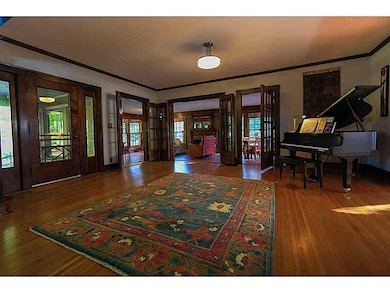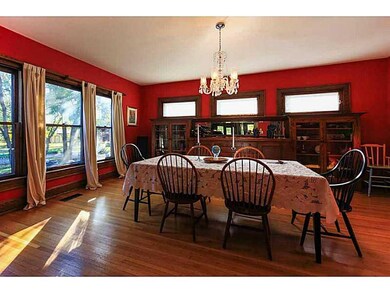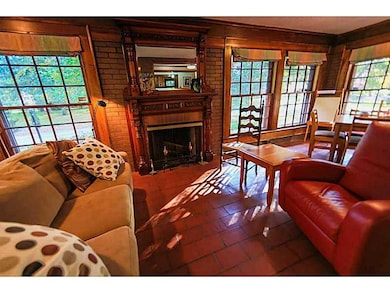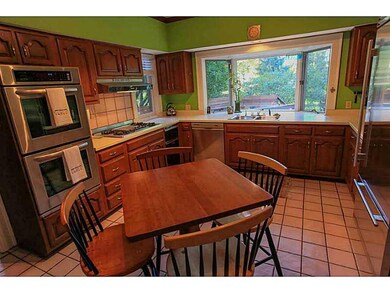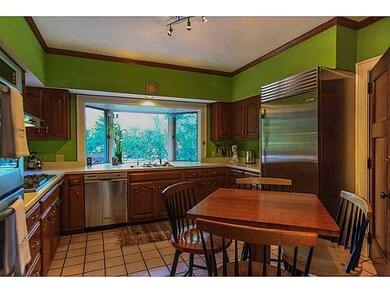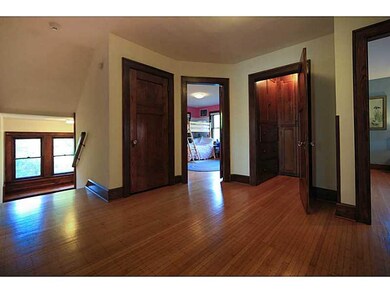
4360 Cold Spring Rd Indianapolis, IN 46228
Wynnedale-Spring Hill NeighborhoodEstimated Value: $683,000 - $947,000
Highlights
- 2.03 Acre Lot
- Family Room with Fireplace
- Wood Flooring
- North Central High School Rated A-
- Vaulted Ceiling
- Covered patio or porch
About This Home
As of May 2014Fab. estate-like home on 2 acre Wash Twp lot! Beautifully landscaped grounds fully fenced w. electric gates controlling access! Stunning interior w. an ambience that nurtures the soul! Impressive entry opens to expansive, elegant living spaces w. raised ceilings, gleaming hrdwds, 2 frplcs, built-ins galore. Rooms are flooded w. sunlight. Terrific kitchen w. Subzero, gas range. MBR retreat. AWESOME 3rd level w. BR, office, decadent bath & play space! Fin. bst, huge deck + patio.
Last Agent to Sell the Property
Kate Flock
Flock Realty, Inc. Listed on: 10/15/2013
Co-Listed By
Kurt Flock
Flock Realty, Inc.
Last Buyer's Agent
Helen Carroll
United Real Estate Indpls

Home Details
Home Type
- Single Family
Est. Annual Taxes
- $4,168
Year Built
- Built in 1912
Lot Details
- 2.03 Acre Lot
- Property is Fully Fenced
Home Design
- Brick Exterior Construction
- Block Foundation
Interior Spaces
- 3-Story Property
- Built-in Bookshelves
- Woodwork
- Vaulted Ceiling
- Fireplace With Gas Starter
- Family Room with Fireplace
- 2 Fireplaces
- Den with Fireplace
Kitchen
- Gas Oven
- Gas Cooktop
- Microwave
- Dishwasher
- Trash Compactor
- Disposal
Flooring
- Wood
- Carpet
Bedrooms and Bathrooms
- 4 Bedrooms
Laundry
- Dryer
- Washer
Finished Basement
- Sump Pump
- Basement Lookout
Home Security
- Security System Owned
- Fire and Smoke Detector
Parking
- Garage
- Driveway
Outdoor Features
- Covered patio or porch
Utilities
- Forced Air Heating and Cooling System
- Dual Heating Fuel
- Heating System Uses Gas
- Well
- Gas Water Heater
Community Details
- Larson Highlands Subdivision
Listing and Financial Details
- Assessor Parcel Number 490615101008000800
Ownership History
Purchase Details
Home Financials for this Owner
Home Financials are based on the most recent Mortgage that was taken out on this home.Purchase Details
Home Financials for this Owner
Home Financials are based on the most recent Mortgage that was taken out on this home.Similar Homes in Indianapolis, IN
Home Values in the Area
Average Home Value in this Area
Purchase History
| Date | Buyer | Sale Price | Title Company |
|---|---|---|---|
| Houdek Elizabeth A | $529,000 | Enterprise Title | |
| Houdek Jason A | -- | None Available | |
| Fredland Valita M | -- | None Available |
Mortgage History
| Date | Status | Borrower | Loan Amount |
|---|---|---|---|
| Open | Houdek Jason A | $369,000 | |
| Closed | Houdek Jason A | $369,000 | |
| Closed | Houdek Jason A | $408,000 | |
| Closed | Houdek Jason A | $60,000 | |
| Closed | Houdek Jason A | $417,000 | |
| Previous Owner | Fredland Valita M | $70,000 | |
| Previous Owner | Folz L Michelle | $380,400 | |
| Previous Owner | Fredland Valita M | $384,000 |
Property History
| Date | Event | Price | Change | Sq Ft Price |
|---|---|---|---|---|
| 05/27/2014 05/27/14 | Sold | $529,000 | -3.8% | $105 / Sq Ft |
| 05/05/2014 05/05/14 | Pending | -- | -- | -- |
| 11/21/2013 11/21/13 | Price Changed | $549,900 | -3.5% | $109 / Sq Ft |
| 10/15/2013 10/15/13 | For Sale | $569,900 | -- | $113 / Sq Ft |
Tax History Compared to Growth
Tax History
| Year | Tax Paid | Tax Assessment Tax Assessment Total Assessment is a certain percentage of the fair market value that is determined by local assessors to be the total taxable value of land and additions on the property. | Land | Improvement |
|---|---|---|---|---|
| 2024 | $10,747 | $745,300 | $88,000 | $657,300 |
| 2023 | $10,747 | $745,300 | $88,000 | $657,300 |
| 2022 | $9,771 | $745,300 | $88,000 | $657,300 |
| 2021 | $7,951 | $547,400 | $56,600 | $490,800 |
| 2020 | $6,957 | $518,200 | $44,100 | $474,100 |
| 2019 | $6,497 | $518,200 | $44,100 | $474,100 |
| 2018 | $6,072 | $496,600 | $44,100 | $452,500 |
| 2017 | $5,558 | $460,000 | $44,100 | $415,900 |
| 2016 | $5,156 | $460,000 | $44,100 | $415,900 |
| 2014 | $3,245 | $311,400 | $44,100 | $267,300 |
| 2013 | $2,576 | $247,700 | $44,100 | $203,600 |
Agents Affiliated with this Home
-

Seller's Agent in 2014
Kate Flock
Flock Realty, Inc.
(317) 258-8631
39 Total Sales
-
K
Seller Co-Listing Agent in 2014
Kurt Flock
Flock Realty, Inc.
(317) 490-7719
24 Total Sales
-
H
Buyer's Agent in 2014
Helen Carroll
United Real Estate Indpls
Map
Source: MIBOR Broker Listing Cooperative®
MLS Number: 21260829
APN: 49-06-15-101-008.000-800
- 3852 Knollton Rd
- 2141 Rome Dr Unit B
- 3840 Knollton Rd Unit A
- 5005 Bonnie Brae St
- 2263 Rome Dr
- 5100 Knollton Rd
- 4275 Springwood Trail
- 5212 Knollton Rd
- 1725 W 53rd St
- 5101 Michigan Rd
- 4904 W Kessler Boulevard Dr N
- 3226 W 46th St
- 3244 Devereaux Dr
- 5256 Clarendon Rd
- 5260 Clarendon Rd
- 2717 N Shriver Ave
- 4302 Kessler Boulevard Dr N
- 2308 Galahad Dr
- 3750 Totem Ln
- 3339 Devereaux Dr
- 4360 Cold Spring Rd
- 4375 Knollton Rd
- 4370 Cold Spring Rd
- 4351 Knollton Rd
- 4389 Knollton Rd
- 4380 Cold Spring Rd
- 4340 Cold Spring Rd
- 4341 Knollton Rd
- 4331 Knollton Rd
- 2023 W 44th St
- 2009 W 44th St
- 4399 Knollton Rd
- 4390 Cold Spring Rd
- 4370 Knollton Rd
- 2120 Paula Lane South Dr
- 4380 Knollton Rd
- 4422 Edinburgh Point
- 4422 Edinburgh Point Unit C-3
- 2105 Paula Lane South Dr
- 4418 Edinburgh Point
