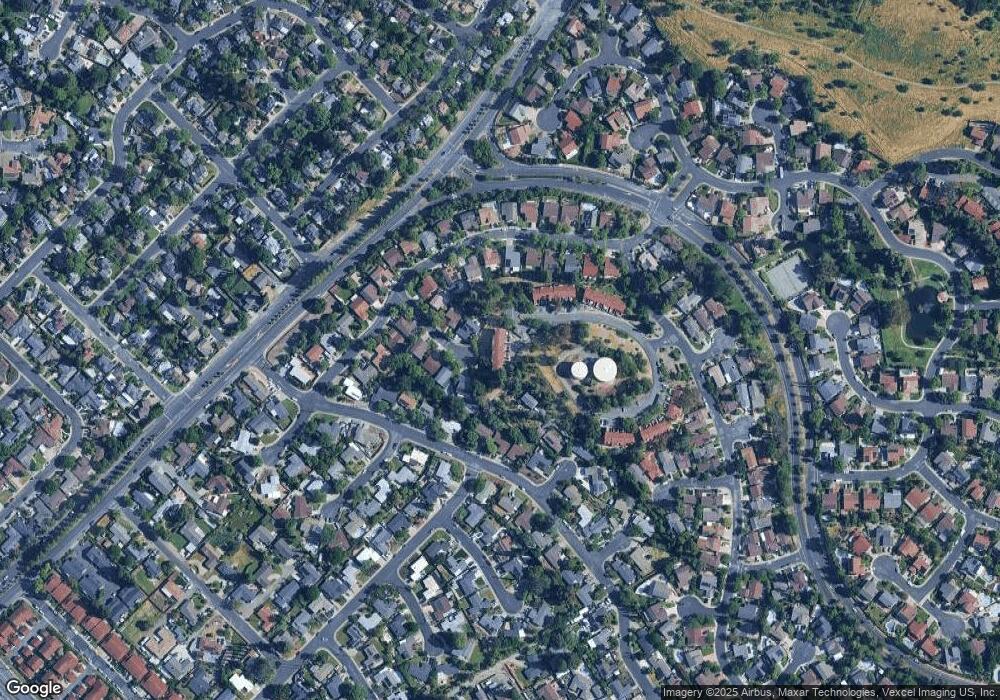4360 Eagle Peak Rd Unit C Concord, CA 94521
Midtown Concord NeighborhoodEstimated Value: $529,000 - $577,000
3
Beds
3
Baths
1,408
Sq Ft
$399/Sq Ft
Est. Value
About This Home
This home is located at 4360 Eagle Peak Rd Unit C, Concord, CA 94521 and is currently estimated at $561,967, approximately $399 per square foot. 4360 Eagle Peak Rd Unit C is a home located in Contra Costa County with nearby schools including Mountain View Elementary School, El Dorado Middle School, and Concord High School.
Ownership History
Date
Name
Owned For
Owner Type
Purchase Details
Closed on
Aug 5, 2025
Sold by
Dilg Andrew Kenneth
Bought by
2025 Andrew Dilg Trust and Dilg
Current Estimated Value
Purchase Details
Closed on
Jun 18, 2019
Sold by
Lamonica Frank S
Bought by
Dilg Andrew Kenneth
Home Financials for this Owner
Home Financials are based on the most recent Mortgage that was taken out on this home.
Original Mortgage
$405,982
Interest Rate
4%
Mortgage Type
FHA
Purchase Details
Closed on
Jan 8, 2003
Sold by
Mraz Jeanne D
Bought by
Lamonica Frank S
Home Financials for this Owner
Home Financials are based on the most recent Mortgage that was taken out on this home.
Original Mortgage
$261,600
Interest Rate
5.25%
Mortgage Type
Purchase Money Mortgage
Create a Home Valuation Report for This Property
The Home Valuation Report is an in-depth analysis detailing your home's value as well as a comparison with similar homes in the area
Home Values in the Area
Average Home Value in this Area
Purchase History
| Date | Buyer | Sale Price | Title Company |
|---|---|---|---|
| 2025 Andrew Dilg Trust | -- | None Listed On Document | |
| Dilg Andrew Kenneth | $420,000 | Chicago Title Company | |
| Lamonica Frank S | $327,000 | Commonwealth Title |
Source: Public Records
Mortgage History
| Date | Status | Borrower | Loan Amount |
|---|---|---|---|
| Previous Owner | Dilg Andrew Kenneth | $405,982 | |
| Previous Owner | Lamonica Frank S | $261,600 | |
| Closed | Lamonica Frank S | $65,400 |
Source: Public Records
Tax History
| Year | Tax Paid | Tax Assessment Tax Assessment Total Assessment is a certain percentage of the fair market value that is determined by local assessors to be the total taxable value of land and additions on the property. | Land | Improvement |
|---|---|---|---|---|
| 2025 | $6,159 | $468,512 | $290,032 | $178,480 |
| 2024 | $5,875 | $459,327 | $284,346 | $174,981 |
| 2023 | $5,875 | $450,321 | $278,771 | $171,550 |
| 2022 | $5,789 | $441,492 | $273,305 | $168,187 |
| 2021 | $5,641 | $432,837 | $267,947 | $164,890 |
| 2019 | $5,578 | $424,545 | $142,810 | $281,735 |
| 2018 | $5,362 | $416,221 | $140,010 | $276,211 |
| 2017 | $5,179 | $408,061 | $137,265 | $270,796 |
| 2016 | $4,588 | $360,000 | $121,098 | $238,902 |
| 2015 | $4,334 | $337,500 | $113,530 | $223,970 |
| 2014 | $4,321 | $337,500 | $113,530 | $223,970 |
Source: Public Records
Map
Nearby Homes
- 1430 Bel Air Dr Unit 305
- 1450 Bel Air Dr Unit 110
- 4380 Saint Charles Place
- 1272 Chelsea Way
- 4317 Cowell Rd
- 1337 Cape Cod Way
- 1431 Bel Air Dr Unit D
- 4185 Huckleberry Dr
- 4055 Kimberly Place
- 4054 Kimberly Place
- 4044 Cowell Rd
- 1449 Cape Cod Way
- 4413 Marsh Elder Ct
- 4362 Lynn Dr
- 4632 Melody Dr Unit E
- 4495 Wildberry Ct
- 4497 Wildberry Ct
- 4081 Clayton Rd Unit 201
- 4081 Clayton Rd Unit 122
- 4040 Davenport Ln
- 4360 Eagle Peak Rd Unit F
- 4360 Eagle Peak Rd Unit E
- 4360 Eagle Peak Rd Unit D
- 4360 Eagle Peak Rd Unit B
- 4360 Eagle Peak Rd Unit A
- 1319 Spring Meadow Ln
- 1313 Spring Meadow Ln
- 1330 Spring Meadow Ln
- 4370 Eagle Peak Rd Unit D
- 4370 Eagle Peak Rd Unit C
- 4370 Eagle Peak Rd Unit B
- 4370 Eagle Peak Rd Unit A
- 1325 Tudor Ct
- 1307 Spring Meadow Ln
- 1324 Spring Meadow Ln
- 1318 Spring Meadow Ln
- 1344 Sussex Way
- 1338 Sussex Way
- 1312 Spring Meadow Ln
- 1350 Sussex Way
