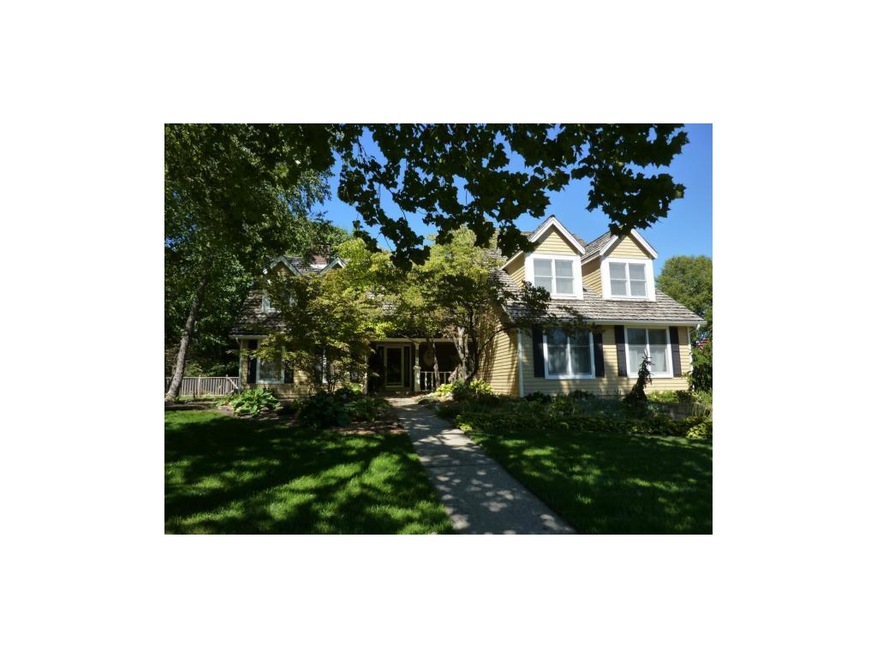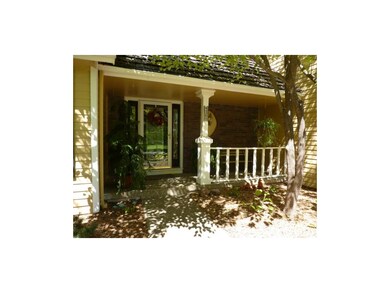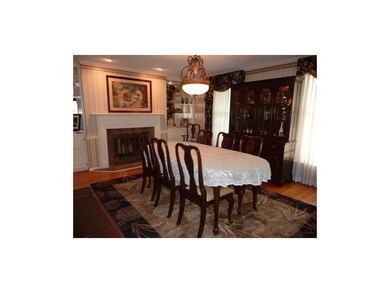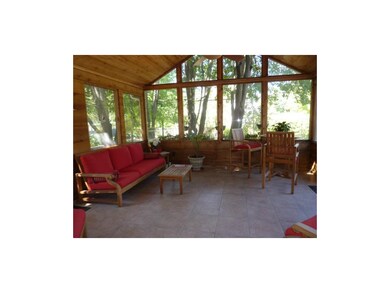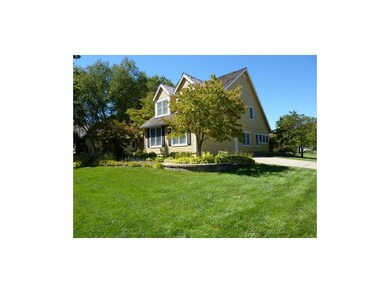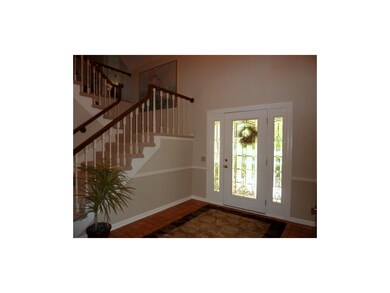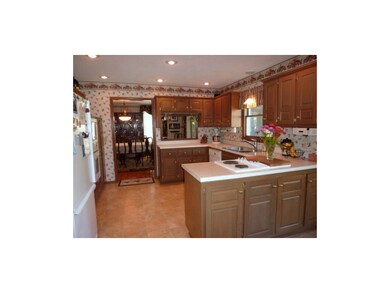
4360 NW Lobo Ct Lees Summit, MO 64064
Chapel Ridge NeighborhoodHighlights
- Lake Privileges
- Clubhouse
- Recreation Room
- Bernard C. Campbell Middle School Rated A
- Dining Room with Fireplace
- Vaulted Ceiling
About This Home
As of June 2017Incredible Lakewood hm with outstanding pride of ownership. This hm has an amazing oversized dining rm with a cozy fireplace. French doors lead out onto the cedar sun porch with beautiful views of the professional landscaped yard. Hm has abundant perennials w/over 500 tulips in the spring and humingbirds galore. First flr also features an office or the space could be used as a second living area with a fireplace. Upstairs you will find a massive bonus-room with a wet bar, perfect for a 5th bdrm if needed. Loft upstairs makes a wonderful sitting area or game room. This home has 2 trane zone heat pumps new in 2006. Home is a must see!
Last Agent to Sell the Property
ReeceNichols - Lees Summit License #1999126348 Listed on: 09/10/2012

Last Buyer's Agent
Shelley Elsberry
Platinum Realty LLC License #1999029886
Home Details
Home Type
- Single Family
Est. Annual Taxes
- $4,324
Year Built
- Built in 1979
Lot Details
- Wood Fence
- Corner Lot
- Level Lot
- Sprinkler System
- Many Trees
HOA Fees
- $8 Monthly HOA Fees
Parking
- 2 Car Attached Garage
- Side Facing Garage
- Garage Door Opener
Home Design
- Traditional Architecture
- Wood Shingle Roof
- Board and Batten Siding
Interior Spaces
- Wet Bar: Carpet, Walk-In Closet(s), Separate Shower And Tub, Double Vanity, Wood, Shades/Blinds, Fireplace, Built-in Features, Part Drapes/Curtains, Wood Floor, Pantry, Vinyl
- Central Vacuum
- Built-In Features: Carpet, Walk-In Closet(s), Separate Shower And Tub, Double Vanity, Wood, Shades/Blinds, Fireplace, Built-in Features, Part Drapes/Curtains, Wood Floor, Pantry, Vinyl
- Vaulted Ceiling
- Ceiling Fan: Carpet, Walk-In Closet(s), Separate Shower And Tub, Double Vanity, Wood, Shades/Blinds, Fireplace, Built-in Features, Part Drapes/Curtains, Wood Floor, Pantry, Vinyl
- Skylights
- See Through Fireplace
- Some Wood Windows
- Shades
- Plantation Shutters
- Drapes & Rods
- Entryway
- Family Room with Fireplace
- Dining Room with Fireplace
- 3 Fireplaces
- Formal Dining Room
- Home Office
- Recreation Room
- Sun or Florida Room
- Home Gym
- Attic Fan
Kitchen
- Electric Oven or Range
- Built-In Range
- Down Draft Cooktop
- Dishwasher
- Granite Countertops
- Laminate Countertops
- Disposal
Flooring
- Wall to Wall Carpet
- Linoleum
- Laminate
- Stone
- Ceramic Tile
- Luxury Vinyl Plank Tile
- Luxury Vinyl Tile
Bedrooms and Bathrooms
- 4 Bedrooms
- Main Floor Bedroom
- Cedar Closet: Carpet, Walk-In Closet(s), Separate Shower And Tub, Double Vanity, Wood, Shades/Blinds, Fireplace, Built-in Features, Part Drapes/Curtains, Wood Floor, Pantry, Vinyl
- Walk-In Closet: Carpet, Walk-In Closet(s), Separate Shower And Tub, Double Vanity, Wood, Shades/Blinds, Fireplace, Built-in Features, Part Drapes/Curtains, Wood Floor, Pantry, Vinyl
- Double Vanity
- Carpet
Laundry
- Laundry Room
- Laundry on main level
Basement
- Basement Fills Entire Space Under The House
- Sump Pump
- Sub-Basement: Master Bedroom, Bedroom 4, Bedroom 3
Home Security
- Storm Windows
- Storm Doors
- Fire and Smoke Detector
Outdoor Features
- Lake Privileges
- Enclosed Patio or Porch
- Playground
Location
- City Lot
Schools
- Hazel Grove Elementary School
- Lee's Summit North High School
Utilities
- Cooling Available
- Heat Pump System
- Back Up Gas Heat Pump System
Listing and Financial Details
- Assessor Parcel Number 43-420-12-01-00-0-00-000
Community Details
Overview
- Association fees include security service
- Lakewood Subdivision
Amenities
- Clubhouse
- Party Room
Recreation
- Tennis Courts
- Community Pool
- Trails
Ownership History
Purchase Details
Home Financials for this Owner
Home Financials are based on the most recent Mortgage that was taken out on this home.Purchase Details
Home Financials for this Owner
Home Financials are based on the most recent Mortgage that was taken out on this home.Purchase Details
Home Financials for this Owner
Home Financials are based on the most recent Mortgage that was taken out on this home.Purchase Details
Home Financials for this Owner
Home Financials are based on the most recent Mortgage that was taken out on this home.Similar Homes in the area
Home Values in the Area
Average Home Value in this Area
Purchase History
| Date | Type | Sale Price | Title Company |
|---|---|---|---|
| Deed | -- | Secured Title | |
| Warranty Deed | -- | None Available | |
| Warranty Deed | -- | Continental Title | |
| Warranty Deed | -- | Kansas City Title Inc |
Mortgage History
| Date | Status | Loan Amount | Loan Type |
|---|---|---|---|
| Open | $355,050 | New Conventional | |
| Previous Owner | $346,750 | New Conventional | |
| Previous Owner | $250,000 | Future Advance Clause Open End Mortgage | |
| Previous Owner | $200,000 | New Conventional |
Property History
| Date | Event | Price | Change | Sq Ft Price |
|---|---|---|---|---|
| 06/09/2017 06/09/17 | Sold | -- | -- | -- |
| 04/22/2017 04/22/17 | Pending | -- | -- | -- |
| 04/14/2017 04/14/17 | For Sale | $364,999 | +37.0% | $114 / Sq Ft |
| 02/10/2016 02/10/16 | Sold | -- | -- | -- |
| 01/11/2016 01/11/16 | Pending | -- | -- | -- |
| 11/13/2015 11/13/15 | For Sale | $266,500 | +6.6% | $83 / Sq Ft |
| 10/12/2012 10/12/12 | Sold | -- | -- | -- |
| 09/13/2012 09/13/12 | Pending | -- | -- | -- |
| 09/10/2012 09/10/12 | For Sale | $250,000 | -- | $78 / Sq Ft |
Tax History Compared to Growth
Tax History
| Year | Tax Paid | Tax Assessment Tax Assessment Total Assessment is a certain percentage of the fair market value that is determined by local assessors to be the total taxable value of land and additions on the property. | Land | Improvement |
|---|---|---|---|---|
| 2024 | $6,122 | $85,407 | $13,304 | $72,103 |
| 2023 | $6,122 | $85,407 | $13,304 | $72,103 |
| 2022 | $6,089 | $75,430 | $8,781 | $66,649 |
| 2021 | $6,215 | $75,430 | $8,781 | $66,649 |
| 2020 | $5,860 | $70,427 | $8,781 | $61,646 |
| 2019 | $5,700 | $70,427 | $8,781 | $61,646 |
| 2018 | $921,633 | $61,293 | $7,642 | $53,651 |
| 2017 | $4,810 | $61,293 | $7,642 | $53,651 |
| 2016 | $4,810 | $54,587 | $6,118 | $48,469 |
| 2014 | $4,347 | $48,367 | $6,597 | $41,770 |
Agents Affiliated with this Home
-
David Van Noy Jr.

Seller's Agent in 2017
David Van Noy Jr.
Van Noy Real Estate
(816) 536-7653
6 in this area
292 Total Sales
-
Ryan Jones
R
Buyer's Agent in 2017
Ryan Jones
Jones Real Estate Company
(913) 302-9659
18 Total Sales
-
L
Seller's Agent in 2016
Lori Lange
BHG Kansas City Homes
-
Lee Ann Yartz

Seller Co-Listing Agent in 2016
Lee Ann Yartz
BHG Kansas City Homes
(913) 661-6700
85 Total Sales
-
Brent Gieseke

Buyer's Agent in 2016
Brent Gieseke
Exit Realty Professionals
(816) 550-8747
1 in this area
153 Total Sales
-
Marcia Wallace

Seller's Agent in 2012
Marcia Wallace
ReeceNichols - Lees Summit
(816) 524-7272
8 in this area
13 Total Sales
Map
Source: Heartland MLS
MLS Number: 1797356
APN: 43-420-12-01-00-0-00-000
- 220 NW Aspen St
- 224 NW Locust St
- 4616 NW Bramble Trail
- 7120 Lee's Summit Rd
- 7140 Lee's Summit Rd
- 7130 Lee's Summit Rd
- 3845 NW Cimarron St
- 202 NE Bayview Dr
- 6500 NW Lees Summit Rd
- 4117 NE Edgewater Ct
- 234 NE Bayview Dr
- 3904 NE Sequoia St
- 208 NE Landings Cir
- 205 NE Shoreview Dr
- 16104 E 76th St
- 3621 NE Basswood Dr
- 194 NE Beechwood Ct
- 4005 NE Channel Dr
- 3647 NW Blue Jacket Dr
- 15719 E 76th St
