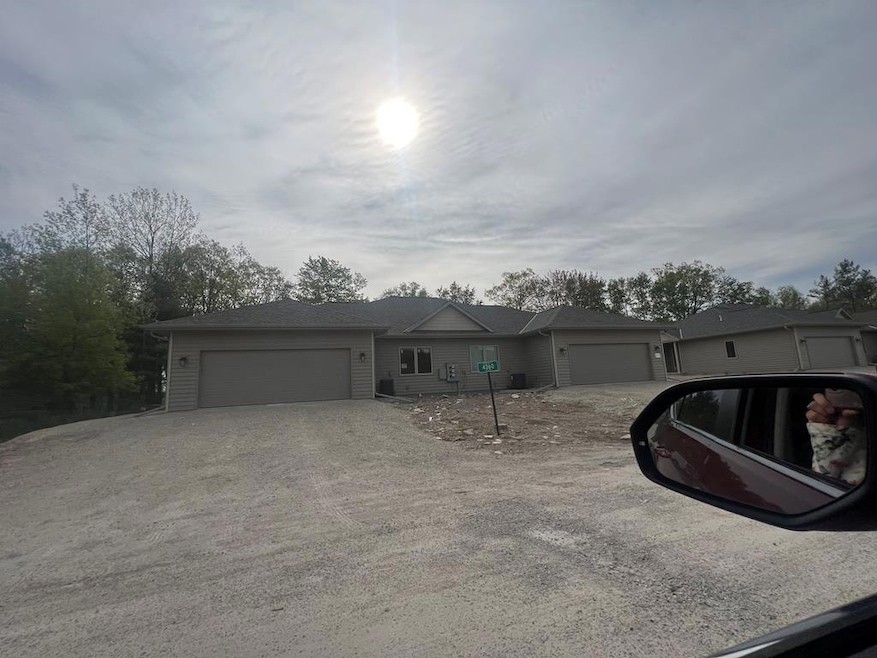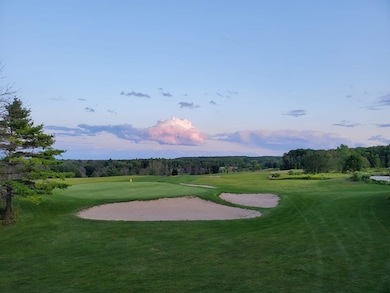
4360 W Madeline Ln Unit 601 Sturgeon Bay, WI 54235
Highlights
- Golf Course View
- Clubhouse
- Meadow
- Sevastopol Elementary School Rated A-
- Deck
- Wooded Lot
About This Home
As of May 2025The Fairway design at Cherry Hills. Lovely one-story townhome with bright and open floor plan. Two bedrooms, two baths, an office and two-car garage. Beautiful patio overlooking the fairways. Everything you need for full-time or second home living. Enjoy panoramic views from this ideal location. Golf course views, a terrific location, maintenance-free living and brand new, custom construction -- doesn't get any better than that. We are talking location from this amazing neighborhood tucked alongside Cherry Hills Golf Course. Great access to shopping, beaches, services and healthcare from this one-of-a-kind community. Enjoy the benefits of City living with high-speed internet and low property taxes.
Last Agent to Sell the Property
CB Real Estate Group Egg Harbor Brokerage Phone: 9208682002 Listed on: 03/22/2023
Last Buyer's Agent
CB Real Estate Group Egg Harbor Brokerage Phone: 9208682002 Listed on: 03/22/2023
Property Details
Home Type
- Condominium
Est. Annual Taxes
- $303
Year Built
- Built in 2023
Lot Details
- End Unit
- Meadow
- Wooded Lot
HOA Fees
- $267 Monthly HOA Fees
Parking
- 2 Car Attached Garage
Property Views
- Golf Course
- Trees
- Neighborhood
Home Design
- Frame Construction
- Asphalt Roof
- Vinyl Siding
- Concrete Perimeter Foundation
Interior Spaces
- 1,507 Sq Ft Home
- 1-Story Property
- Gas Log Fireplace
- Family Room
- Living Room
- Dining Room
- Home Office
- Crawl Space
- Laundry on main level
Kitchen
- Range
- Microwave
- Dishwasher
- Disposal
Flooring
- Carpet
- Laminate
Bedrooms and Bathrooms
- 2 Bedrooms
- En-Suite Bathroom
- Walk-In Closet
- Bathroom on Main Level
- 2 Full Bathrooms
Outdoor Features
- Deck
- Porch
- Stoop
Utilities
- Forced Air Cooling System
- Heating System Uses Propane
- Private Water Source
- Shared Well
- Water Softener is Owned
- Cable TV Available
Listing and Financial Details
- Assessor Parcel Number 022320601
Community Details
Overview
- Association fees include maintenance structure, common area maintenance, snow removal
- 18 Units
Amenities
- Clubhouse
Pet Policy
- Pets Allowed
Similar Homes in Sturgeon Bay, WI
Home Values in the Area
Average Home Value in this Area
Property History
| Date | Event | Price | Change | Sq Ft Price |
|---|---|---|---|---|
| 05/30/2025 05/30/25 | Sold | $469,900 | 0.0% | $312 / Sq Ft |
| 02/22/2024 02/22/24 | Price Changed | $469,900 | +8.0% | $312 / Sq Ft |
| 03/29/2023 03/29/23 | For Sale | $434,900 | -- | $289 / Sq Ft |
Tax History Compared to Growth
Tax History
| Year | Tax Paid | Tax Assessment Tax Assessment Total Assessment is a certain percentage of the fair market value that is determined by local assessors to be the total taxable value of land and additions on the property. | Land | Improvement |
|---|---|---|---|---|
| 2024 | $353 | $45,000 | $45,000 | $0 |
| 2023 | $408 | $30,000 | $30,000 | $0 |
Agents Affiliated with this Home
-
Heather Smith

Seller's Agent in 2025
Heather Smith
CB Real Estate Group Egg Harbor
(920) 785-4663
67 in this area
216 Total Sales
Map
Source: Door County Board of REALTORS®
MLS Number: 139201
APN: 022-320601
- 4352 W Madeline Ln Unit 1
- Unit 24 W Madeline Ln Unit 24
- Unit 23 W Madeline Ln Unit 23
- Lot 3 W Madeline Ln
- Unit 801 W Madeline Ln Unit 801
- Unit 802 W Madeline Ln Unit 802
- Unit 22 W Madeline Ln Unit 22
- Unit 21 W Madeline Ln Unit 21
- 4646 Ridge Crest Rd Unit 2
- 6139 N Shoreside Cir
- 5524 Jorns Ln
- 4199 Bay Shore Dr Unit 310
- 6172 S Shoreside Cir
- Lot 4 Hwy 42 57
- Lot 3 Hwy 42 57
- Lot 2 Hwy 42 57
- Lot 1 Hwy 42 57
- 5610 Gordon Rd
- 0 Happy Valley Rd Unit 144001
- 3937 Bay Shore Dr

