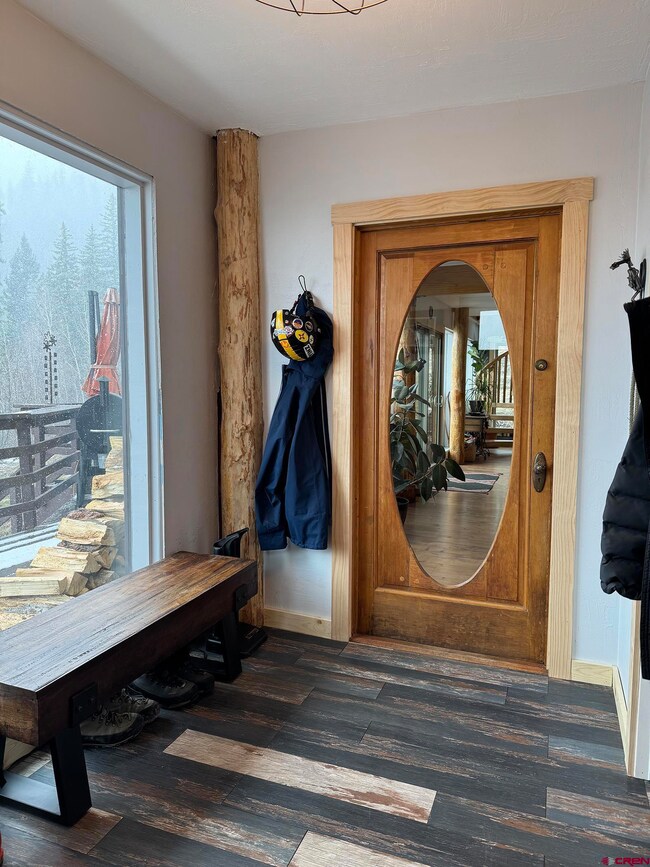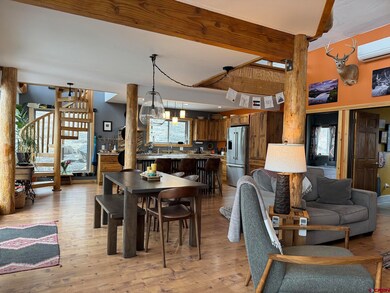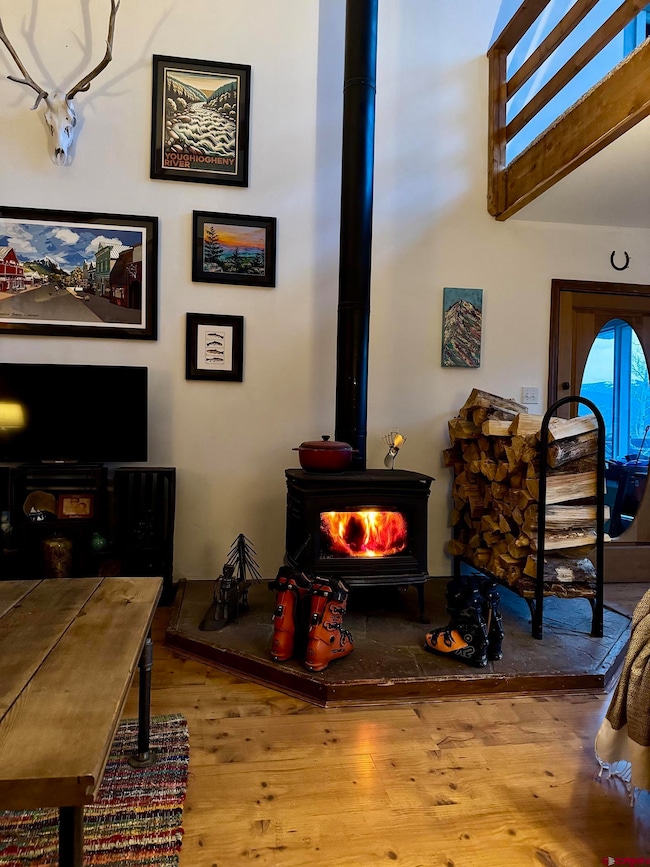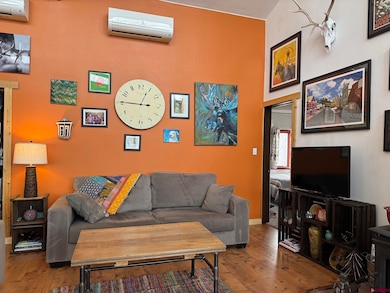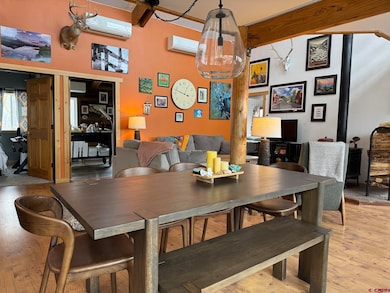
43601 U S 550 Durango, CO 81301
Estimated payment $5,367/month
Highlights
- Spa
- Mountain View
- Wood Burning Stove
- Durango High School Rated A-
- Deck
- Living Room with Fireplace
About This Home
**Mountain Sanctuary with Stunning Views – No HOA!** Welcome to your Colorado retreat! Nestled among aspen and pine on just over an acre at the base of the Hermosa Cliffs, this stunning 4-bedroom, 3.25-bath plus den home offers breathtaking views of Haviland Lake and Missionary Ridge through massive floor-to-ceiling south-facing windows. Enjoy passive solar warmth in the winter and cool, comfortable summers thanks to smart architectural design. Built in 1983, the home has been rebuilt from the inside out and is ready for your finishing touches. The main level features a spacious great room with a new, EPA-certified Pacific Energy wood stove. The open-concept kitchen is a chef’s dream with a large eat-in island, knotty walnut cabinetry, granite countertops and backsplash, a farmhouse sink, and a high-end double-oven propane range. Three bedrooms are located on the main level, including one ensuite with a fully renovated bath, while the other two share a beautifully updated Jack-and-Jill bathroom. Both baths include tiled showers, energy-efficient Comfort Cove heaters, and custom closet systems. The newly renovated mudroom, laundry, and powder room include a large linen closet, LG ThinQ washer/dryer unit, a whole-house water softener, and a propane on-demand water heater. Ascend the spiral staircase to the loft, where you’ll find panoramic mountain views and a serene primary suite. The bedroom and bath include a charming clawfoot tub/shower and custom built-ins. New flooring has been installed in all bedrooms, den, the loft, and the mud/powder/laundry rooms. For year-round comfort, a whole-house Mitsubishi ductless hyper-heat mini-split system provides both heating and air conditioning, operating efficiently at elevation. Step outside onto the expansive deck, perfect for entertaining or simply soaking in the fresh mountain air. A private hot tub awaits—offering the ultimate relaxation spot under a canopy of stars and the Milky Way. Outside, the natural landscape bursts into bloom during the summer, with perennial flowers and vibrant late-season hollyhocks. The property is easy to maintain and offers privacy without restrictive covenants or HOA regulations—making it an ideal full-time home, vacation retreat, or short-term rental investment. The septic system is updated and ready to transfer. Enjoy affordable and accessible homeowners insurance thanks to the home's proximity to the Electra Lake Fire Station and its favorable elevation. Located just 1.5 miles north of Haviland Lake and 5 miles south of Purgatory Ski Resort, enjoy endless outdoor recreation while being only 20 minutes from Durango. Don’t miss the opportunity to own this breathtaking mountain sanctuary—schedule your showing today!
Home Details
Home Type
- Single Family
Est. Annual Taxes
- $1,159
Year Built
- Built in 1983 | Remodeled in 2024
Lot Details
- 1.05 Acre Lot
- Wooded Lot
Home Design
- Pillar, Post or Pier Foundation
- Metal Roof
- Wood Siding
- Stick Built Home
Interior Spaces
- 2,089 Sq Ft Home
- 2-Story Property
- Cathedral Ceiling
- Ceiling Fan
- Wood Burning Stove
- Vinyl Clad Windows
- Mud Room
- Living Room with Fireplace
- Combination Kitchen and Dining Room
- 1 Home Office
- Mountain Views
- Crawl Space
Kitchen
- Double Convection Oven
- Freezer
- Dishwasher
- Granite Countertops
- Farmhouse Sink
Flooring
- Carpet
- Laminate
- Tile
Bedrooms and Bathrooms
- 4 Bedrooms
- Primary Bedroom Upstairs
- Freestanding Bathtub
Laundry
- Laundry Room
- Washer
Eco-Friendly Details
- Energy-Efficient HVAC
Outdoor Features
- Spa
- Deck
Schools
- Animas Valley K-5 Elementary School
- Miller 6-8 Middle School
- Durango 9-12 High School
Utilities
- Ductless Heating Or Cooling System
- Heating System Uses Wood
- Heat Pump System
- Heating System Powered By Owned Propane
- Well
- Tankless Water Heater
- Propane Water Heater
- Septic Tank
- Septic System
- Internet Available
- Phone Available
Listing and Financial Details
- Assessor Parcel Number 532523100019
Map
Home Values in the Area
Average Home Value in this Area
Tax History
| Year | Tax Paid | Tax Assessment Tax Assessment Total Assessment is a certain percentage of the fair market value that is determined by local assessors to be the total taxable value of land and additions on the property. | Land | Improvement |
|---|---|---|---|---|
| 2025 | $1,159 | $32,380 | $7,460 | $24,920 |
| 2024 | $993 | $23,640 | $6,810 | $16,830 |
| 2023 | $993 | $26,570 | $7,650 | $18,920 |
| 2022 | $1,106 | $28,340 | $8,160 | $20,180 |
| 2021 | $1,112 | $26,800 | $6,470 | $20,330 |
| 2020 | $999 | $24,820 | $6,190 | $18,630 |
| 2019 | $957 | $24,820 | $6,190 | $18,630 |
| 2018 | $853 | $22,130 | $5,820 | $16,310 |
| 2017 | $859 | $22,780 | $5,820 | $16,960 |
| 2016 | $836 | $24,030 | $5,820 | $18,210 |
| 2015 | $341 | $24,030 | $5,820 | $18,210 |
| 2014 | $341 | $20,090 | $5,980 | $14,110 |
| 2013 | -- | $20,090 | $5,980 | $14,110 |
Property History
| Date | Event | Price | List to Sale | Price per Sq Ft |
|---|---|---|---|---|
| 10/04/2025 10/04/25 | Price Changed | $990,000 | -17.5% | $474 / Sq Ft |
| 08/18/2025 08/18/25 | Price Changed | $1,199,900 | -4.0% | $574 / Sq Ft |
| 05/05/2025 05/05/25 | Price Changed | $1,249,900 | -3.8% | $598 / Sq Ft |
| 04/21/2025 04/21/25 | Price Changed | $1,299,900 | -3.7% | $622 / Sq Ft |
| 04/11/2025 04/11/25 | Price Changed | $1,349,900 | -3.6% | $646 / Sq Ft |
| 04/01/2025 04/01/25 | Price Changed | $1,400,000 | -90.0% | $670 / Sq Ft |
| 04/01/2025 04/01/25 | For Sale | $14,000,000 | -- | $6,702 / Sq Ft |
Purchase History
| Date | Type | Sale Price | Title Company |
|---|---|---|---|
| Interfamily Deed Transfer | -- | None Available | |
| Deed | -- | None Available | |
| Warranty Deed | -- | Land Title | |
| Warranty Deed | $160,000 | -- |
Mortgage History
| Date | Status | Loan Amount | Loan Type |
|---|---|---|---|
| Open | $304,765 | New Conventional | |
| Previous Owner | $199,000 | New Conventional |
About the Listing Agent
Beth's Other Listings
Source: Colorado Real Estate Network (CREN)
MLS Number: 822473
APN: R017562
- 298 Lakewood Dr
- 251 Hermosa View Dr
- 175 Spruce Mesa Dr
- 421 S Windom Way
- 175 E Spruce Mesa Dr
- 42574 U S 550
- 401 Wilshire Dr
- 204 Wilshire Dr
- 311 Wilshire Dr
- 247 Scotch Creek Dr
- 155 Long Story Rd
- 156 Story Fork Rd
- 41563 N Us Hwy 550
- 41563 N U S Hwy 550
- Lot 37 Falcon Ridge Rd
- 367 Two Dogs Trail
- 212 Two Dogs Trail
- 350 Falcon Ridge Rd
- 75 Falcon Ridge Rd
- 46850 Highway 550 Unit 335
- 961 N Tamarron Dr Unit 555
- 3309 County Road 203
- 1115 Durango Rd Unit Main House and Garage
- 5800 Main Ave
- 281 the Silver Queen S
- 17460 County Road 501
- 1900 Florida Rd Unit . E2
- 3215 1/2 E 2nd Ave
- 3201 W 7th Ave
- 1261 Galaxy Dr Unit B
- 209 Jenkins Ranch Rd Unit E
- 1000 Goeglein Gulch
- 969 Main
- 801 Camino Del Rio
- 701 E 2nd Ave
- 147 E College Dr
- 60 Westwood Place
- 21382 Highway 160
- 150 Snow Cap Ln Unit Apartment
- 150 Confluence Ave

