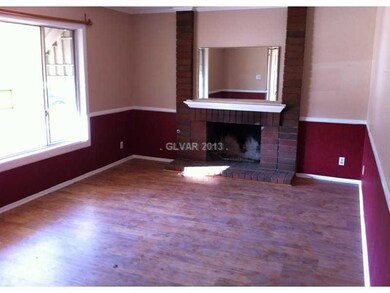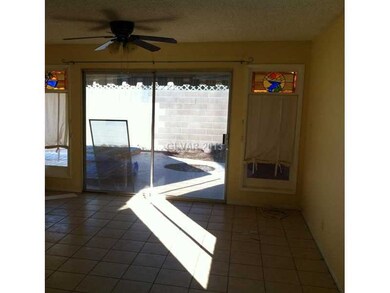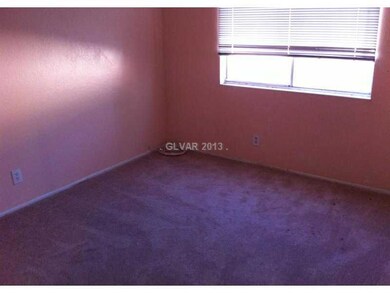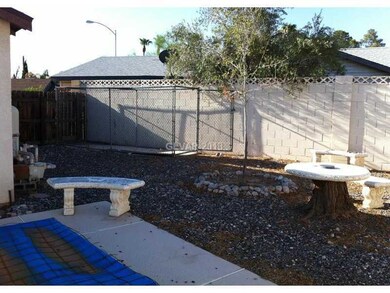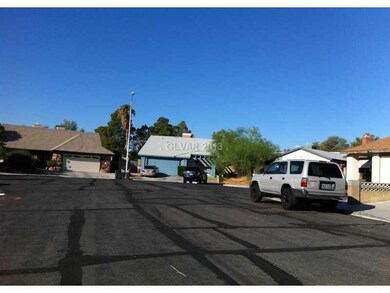
$475,000
- 3 Beds
- 2.5 Baths
- 1,559 Sq Ft
- 4669 Winfield Dr
- Las Vegas, NV
Freshly Updated Pool Home w/paid off solar! This expertly modernized Spring Valley home is the epitome of contemporary luxury, just minutes from Town Square or Downtown Summerlin! Premium plank flooring extends throughout the home, topped with an opulent two tone paint palette. In the kitchen, designer selected fixtures complement striking quartz countertops and new stainless appliances. In the
Noah Bates Rustic Properties

