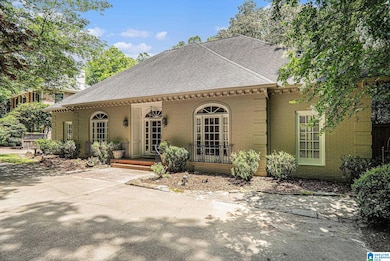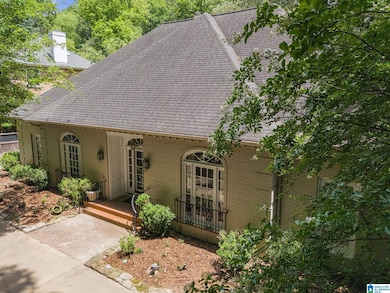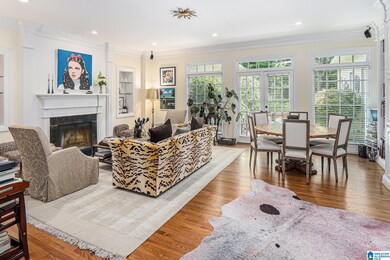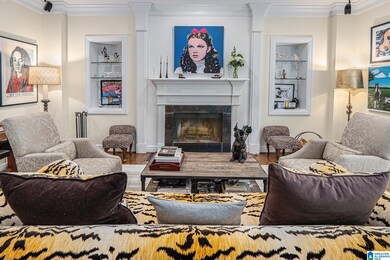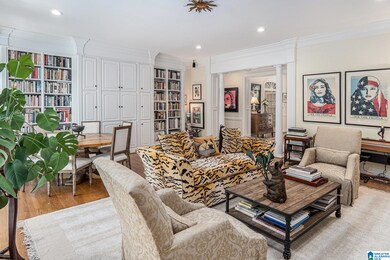
4361 Little River Rd Mountain Brook, AL 35213
Highlights
- Sitting Area In Primary Bedroom
- Cathedral Ceiling
- Attic
- Cherokee Bend Elementary School Rated A
- Wood Flooring
- Stone Countertops
About This Home
As of July 2025Exquisite 3 bedroom, 2.5 bathroom home on a beautifully landscaped, private lot in desirable Cherokee Bend. Enter through elegant glass doors into spacious foyer to a formal living room w/wood-burning fireplace, custom millwork shelving, built-ins, & large windows showcasing serene nature views. Updated kitchen boasts granite counters, island, gas stove, dbl ovens, pantry, coffee nook & breakfast bar, opening to keeping room ideal for entertaining or relaxing. Laundry room off kitchen connects to garage & oversized carport. The expansive primary suite offers a sitting area, office space, large closets & renovated en-suite w/dbl vanity, soaking tub & walk-in shower. Two additional bedrooms share a full bath w/tub-shower combo. Convenient hallway powder room. Very large attic space. Enjoy peaceful outdoor living w/multiple patios perfect for entertaining, reading or gardening. Ample parking & storage complete this stunning home. Just 8 mins to shops & restaurants of Crestline Village!
Home Details
Home Type
- Single Family
Est. Annual Taxes
- $7,230
Year Built
- Built in 1991
Lot Details
- 0.48 Acre Lot
- Fenced Yard
- Interior Lot
- Few Trees
Parking
- 2 Car Attached Garage
- 2 Carport Spaces
- Electric Vehicle Home Charger
- Garage on Main Level
- Rear-Facing Garage
- Driveway
Home Design
- Four Sided Brick Exterior Elevation
Interior Spaces
- 3,162 Sq Ft Home
- 1-Story Property
- Central Vacuum
- Crown Molding
- Smooth Ceilings
- Cathedral Ceiling
- Recessed Lighting
- Wood Burning Fireplace
- Fireplace With Gas Starter
- Marble Fireplace
- Stone Fireplace
- Window Treatments
- French Doors
- Living Room with Fireplace
- Dining Room
- Home Office
- Keeping Room
- Crawl Space
- Pull Down Stairs to Attic
Kitchen
- Breakfast Bar
- Electric Oven
- Gas Cooktop
- Dishwasher
- Stainless Steel Appliances
- Kitchen Island
- Stone Countertops
Flooring
- Wood
- Tile
Bedrooms and Bathrooms
- 3 Bedrooms
- Sitting Area In Primary Bedroom
- Split Bedroom Floorplan
- Walk-In Closet
- Split Vanities
- Bathtub and Shower Combination in Primary Bathroom
- Garden Bath
- Separate Shower
- Linen Closet In Bathroom
Laundry
- Laundry Room
- Laundry on main level
- Washer and Electric Dryer Hookup
Outdoor Features
- Covered patio or porch
Schools
- Cherokee Bend Elementary School
- Mountain Brook Middle School
- Mountain Brook High School
Utilities
- Two cooling system units
- Central Heating and Cooling System
- Two Heating Systems
- Heating System Uses Gas
- Programmable Thermostat
- Tankless Water Heater
- Gas Water Heater
Listing and Financial Details
- Visit Down Payment Resource Website
- Assessor Parcel Number 23-00-35-1-001-124.000
Ownership History
Purchase Details
Home Financials for this Owner
Home Financials are based on the most recent Mortgage that was taken out on this home.Purchase Details
Purchase Details
Home Financials for this Owner
Home Financials are based on the most recent Mortgage that was taken out on this home.Similar Homes in Mountain Brook, AL
Home Values in the Area
Average Home Value in this Area
Purchase History
| Date | Type | Sale Price | Title Company |
|---|---|---|---|
| Warranty Deed | $447,000 | None Available | |
| Quit Claim Deed | -- | None Available | |
| Warranty Deed | $430,000 | -- |
Mortgage History
| Date | Status | Loan Amount | Loan Type |
|---|---|---|---|
| Open | $200,001 | Commercial | |
| Closed | $80,000 | Unknown | |
| Closed | $194,540 | Commercial | |
| Closed | $200,000 | New Conventional | |
| Previous Owner | $50,000 | Credit Line Revolving | |
| Previous Owner | $65,000 | Credit Line Revolving | |
| Previous Owner | $344,000 | No Value Available | |
| Previous Owner | $310,000 | Unknown | |
| Previous Owner | $30,000 | Credit Line Revolving |
Property History
| Date | Event | Price | Change | Sq Ft Price |
|---|---|---|---|---|
| 07/18/2025 07/18/25 | Sold | $815,000 | +1.9% | $258 / Sq Ft |
| 06/10/2025 06/10/25 | Pending | -- | -- | -- |
| 06/09/2025 06/09/25 | For Sale | $799,900 | -- | $253 / Sq Ft |
Tax History Compared to Growth
Tax History
| Year | Tax Paid | Tax Assessment Tax Assessment Total Assessment is a certain percentage of the fair market value that is determined by local assessors to be the total taxable value of land and additions on the property. | Land | Improvement |
|---|---|---|---|---|
| 2024 | $7,230 | $66,820 | -- | -- |
| 2022 | $8,009 | $84,430 | $20,340 | $64,090 |
| 2021 | $5,927 | $54,850 | $13,220 | $41,630 |
| 2020 | $5,818 | $53,860 | $13,220 | $40,640 |
| 2019 | $4,527 | $46,260 | $0 | $0 |
| 2018 | $3,968 | $40,620 | $0 | $0 |
| 2017 | $3,968 | $40,620 | $0 | $0 |
| 2016 | $3,968 | $40,620 | $0 | $0 |
| 2015 | $3,968 | $40,620 | $0 | $0 |
| 2014 | $3,958 | $40,120 | $0 | $0 |
| 2013 | $3,958 | $40,460 | $0 | $0 |
Agents Affiliated with this Home
-
Ashley Lewis

Seller's Agent in 2025
Ashley Lewis
RealtySouth
(205) 907-7622
13 in this area
79 Total Sales
-
Fred Smith

Seller Co-Listing Agent in 2025
Fred Smith
RealtySouth
(205) 368-2280
76 in this area
468 Total Sales
-
Lucie Haynes

Buyer's Agent in 2025
Lucie Haynes
RealtySouth
(205) 837-5219
14 in this area
38 Total Sales
Map
Source: Greater Alabama MLS
MLS Number: 21421048
APN: 23-00-35-1-001-124.000
- 4311 Little River Rd Unit 1
- 4357 Wilderness Ct Unit 4357WC
- 4863 Fulmar Dr
- 4415 Corinth Dr
- 4897 Fulmar Dr
- 341 Bush St
- 4305 Fair Oaks Dr
- 329 Rosewood St
- 5016 Juiata Dr
- 5008 Ewell Ln
- 5022 Juiata Dr
- 340 Elder St Unit 1-10
- 232 Chestnut St
- 241 Rosewood St
- 4369 Mountaindale Rd
- 232 Alpine St
- 204 Woodside Dr
- 4353 Mountaindale Rd
- 4274 Old Leeds Rd
- 4539 Pine Mountain Rd Unit 85

