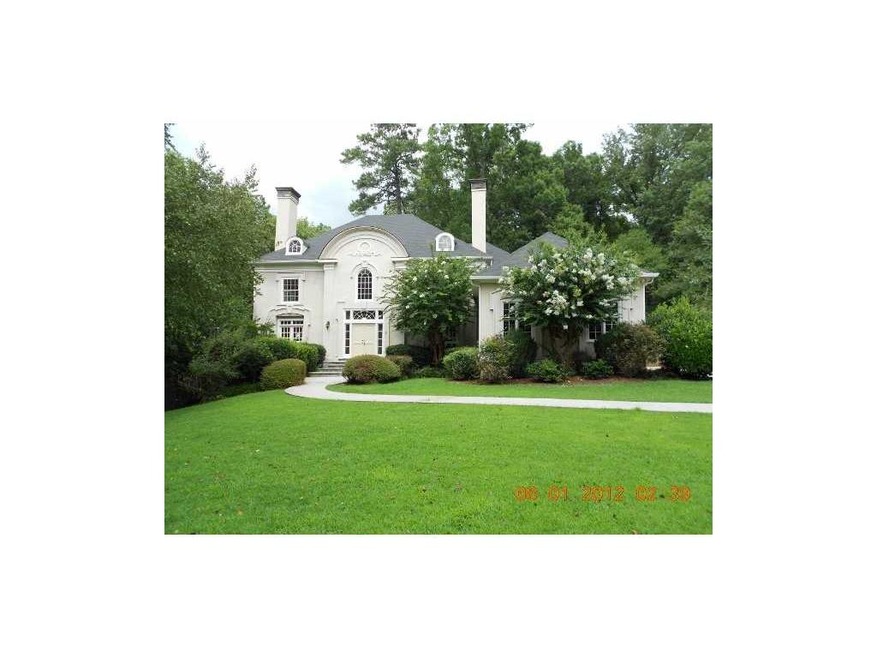
$440,000
- 6 Beds
- 4 Baths
- 1,954 Sq Ft
- 679 Winchester Ln
- Norcross, GA
This property is a goldmine for rental income or multi-generational living solutions. The unique L-shape extension, complete with two full kitchens, opens doors to various configurations. Imagine renting out separate units, or utilizing the space for a home-based business with dedicated facilities. The durable four-sided brick construction and extensive recent upgrades mean minimal immediate
Rafid Bhuiyan Maxima Realty LLC
