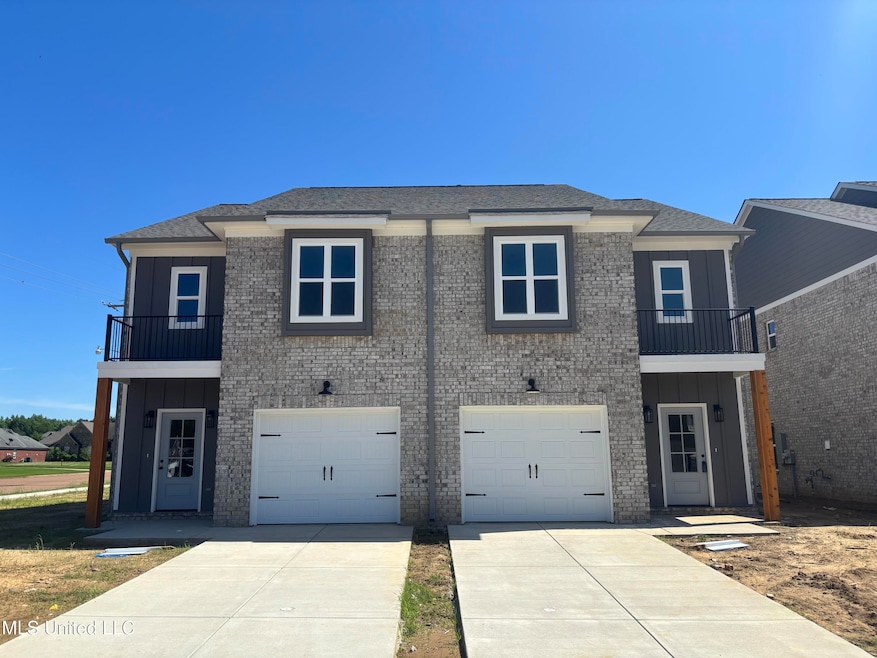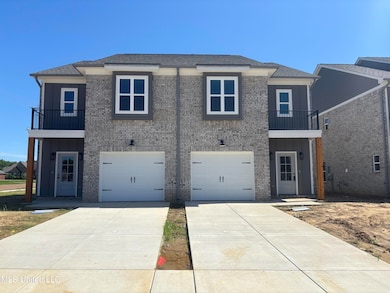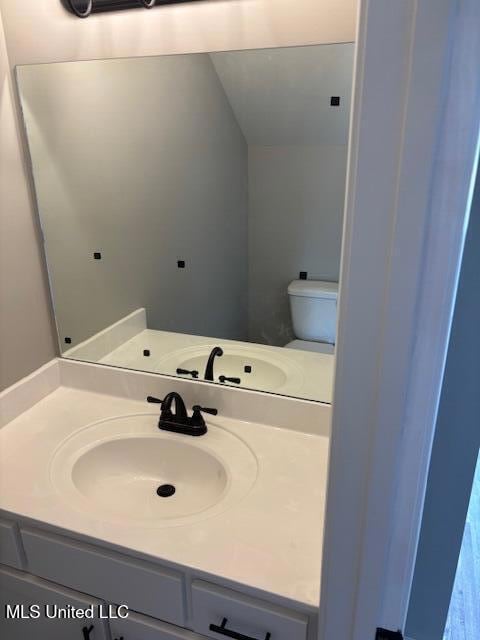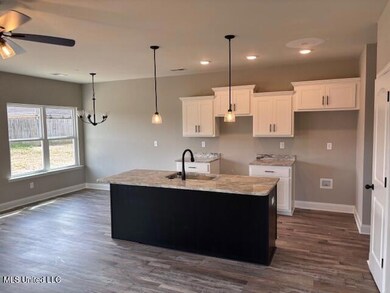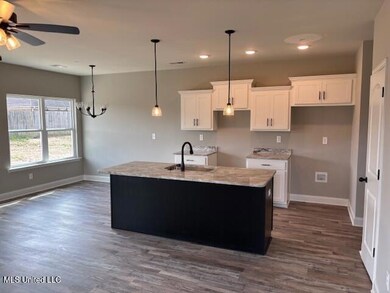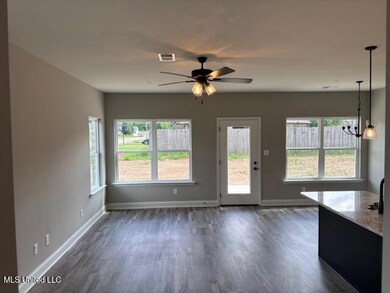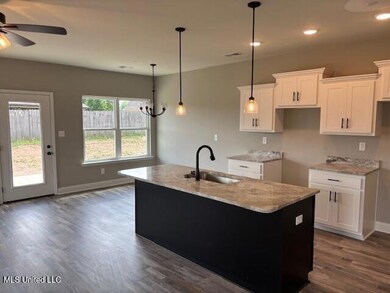
4361 Ravenwood Park W Horn Lake, MS 38637
Estimated payment $1,565/month
Highlights
- New Construction
- Community Lake
- Granite Countertops
- Open Floorplan
- Corner Lot
- 4-minute walk to Shadow Oaks West Park
About This Home
New Townhome Community in Ravenwood. 3 bedroom, 2.5 bath open concept living. Custom cabinets, granite tops, stainless appliances, LVP flooring. Spacious living areas, balcony off primary bedroom, tankless water heater 1 car garage and large patios. Convenient location minutes to shopping, restaurants and medical care. Financing incentives available, see attached documents.
Listing Agent
Haley and Associates Real Estate Services, LLC License #19165 Listed on: 04/09/2025
Townhouse Details
Home Type
- Townhome
Est. Annual Taxes
- $200
Year Built
- Built in 2025 | New Construction
Lot Details
- 3,049 Sq Ft Lot
- Cul-De-Sac
- Landscaped
- Private Yard
HOA Fees
- $17 Monthly HOA Fees
Parking
- 1 Car Attached Garage
- Front Facing Garage
Home Design
- Brick Exterior Construction
- Slab Foundation
- Architectural Shingle Roof
- Board and Batten Siding
Interior Spaces
- 1,603 Sq Ft Home
- 2-Story Property
- Open Floorplan
- Ceiling Fan
- Vinyl Clad Windows
- Walkup Attic
- Laundry closet
Kitchen
- Eat-In Kitchen
- Breakfast Bar
- Free-Standing Electric Range
- Microwave
- Dishwasher
- Stainless Steel Appliances
- Kitchen Island
- Granite Countertops
- Built-In or Custom Kitchen Cabinets
- Disposal
Flooring
- Carpet
- Ceramic Tile
- Luxury Vinyl Tile
Bedrooms and Bathrooms
- 3 Bedrooms
- Double Vanity
- Bathtub Includes Tile Surround
- Walk-in Shower
Outdoor Features
- Balcony
- Patio
- Rain Gutters
Schools
- Horn Lake Elementary And Middle School
- Horn Lake High School
Utilities
- Central Heating and Cooling System
- Heating System Uses Natural Gas
- Natural Gas Connected
- Tankless Water Heater
- Cable TV Available
Listing and Financial Details
- Assessor Parcel Number Unassigned
Community Details
Overview
- Association fees include management
- Ravenwood Subdivision
- The community has rules related to covenants, conditions, and restrictions
- Community Lake
Recreation
- Hiking Trails
Map
Home Values in the Area
Average Home Value in this Area
Property History
| Date | Event | Price | Change | Sq Ft Price |
|---|---|---|---|---|
| 04/09/2025 04/09/25 | Price Changed | $274,900 | 0.0% | $171 / Sq Ft |
| 04/09/2025 04/09/25 | For Sale | $274,900 | -0.4% | $171 / Sq Ft |
| 04/02/2025 04/02/25 | Off Market | -- | -- | -- |
| 04/02/2025 04/02/25 | For Sale | $275,900 | -- | $172 / Sq Ft |
Similar Homes in Horn Lake, MS
Source: MLS United
MLS Number: 4108775
- 4367 Ravenwood Park W
- 4371 Ravenwood Park W
- 4377 Ravenwood Park W
- 4360 Ravenwood Park W
- 4364 Ravenwood Park W
- 6251 Manchester Cove
- 6253 Ravenwood Park Dr N
- 4141 Shadow Glen Dr
- 8079 Horn Lake Rd
- 5926 Horn Lake Rd
- 4181 Meadow Creek Dr
- 4615 Dogwood Meadows Cove
- 7303 Farm Ridge Dr
- 6285 Collinwood Rd
- 6405 Collinwood Rd
- 6545 Dunbarton Dr
- 3520 Dorchester Dr
- 6505 Riverdale Rd
- 3505 Dorchester Dr
- 6435 Knight Cove
