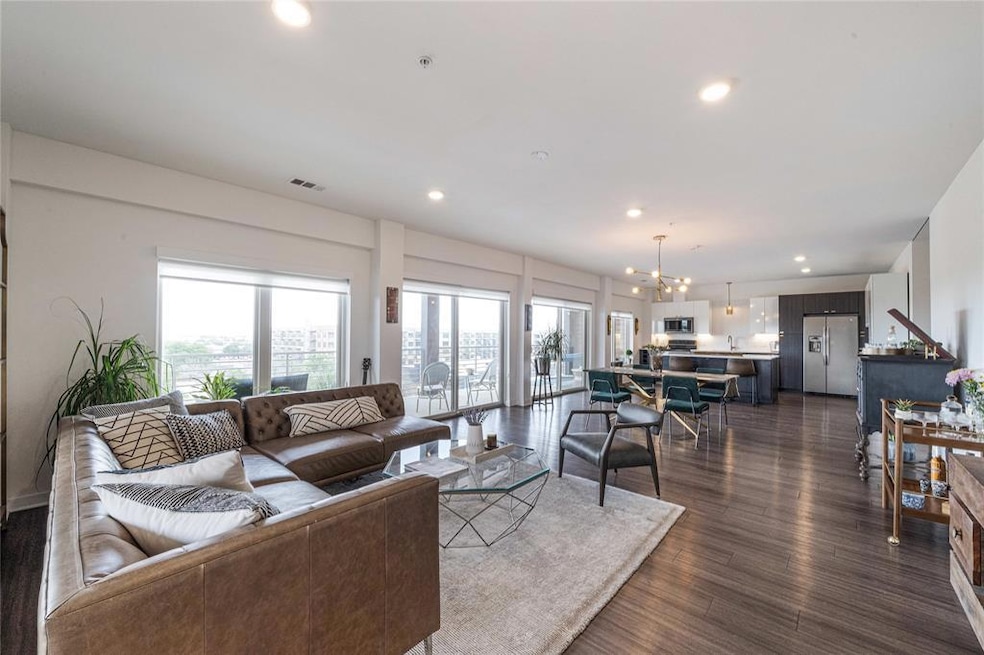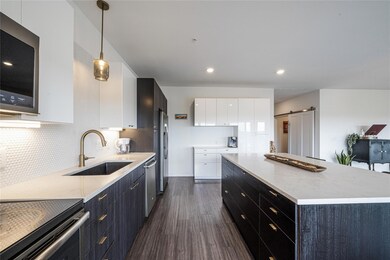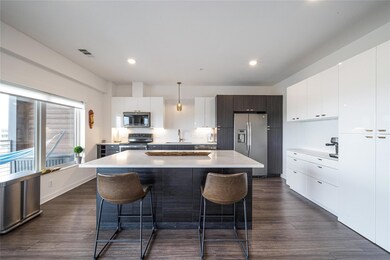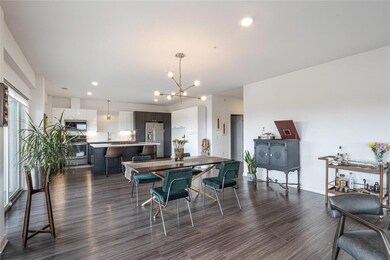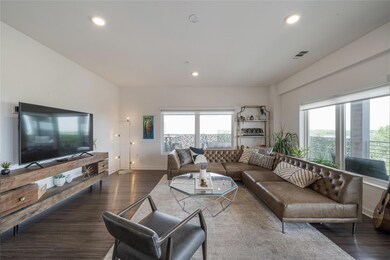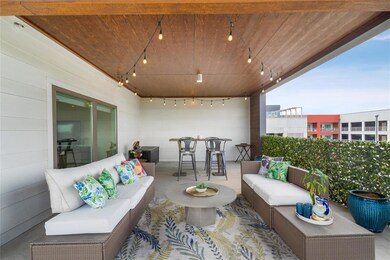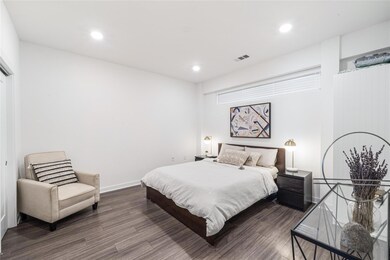The Public Lofts 4361 S Congress Ave Unit 531 Austin, TX 78745
East Congress NeighborhoodHighlights
- Fitness Center
- Rooftop Deck
- 0.02 Acre Lot
- Building Security
- Downtown View
- Open Floorplan
About This Home
Welcome to upscale urban living in the heart of Austin’s vibrant SoCo district! This stylish 2-bedroom, 2-bath condo at 4361 S Congress Ave Unit 531 delivers the perfect blend of modern convenience and lively neighborhood energy. As you step inside, you’ll be greeted by an open-concept floor plan with soaring ceilings and abundant natural light that create an airy, inviting atmosphere. The sleek kitchen features high-end finishes, stainless appliances and a generous island for entertaining or casual meals. Flowing seamlessly from the kitchen, the living and dining areas offer ample space for both relaxing and hosting guests. The primary suite is a tranquil retreat with a spa-inspired bath and walk-in closet, while the second bedroom and full bath provide flexibility for guests, a home office or whatever you need. With thoughtful design throughout, this residence is move-in ready—ideal whether you’re a full-time Austinite or seeking a lock-and-leave pied-à-terre. Outside your front door, immerse yourself in the energy of South Congress Avenue—boasting live music venues, eclectic shops, top-notch dining and quick access to downtown Austin and Lady Bird Lake. With a gated garage and secure building entry, you’ll enjoy both ease and peace of mind. Don’t miss this rare opportunity to own a premium condo in one of Austin’s most sought-after neighborhoods. Schedule your showing today—this one won’t last long!
Listing Agent
Easy Living Austin LLC Brokerage Phone: (512) 831-4415 License #0697796 Listed on: 11/03/2025
Condo Details
Home Type
- Condominium
Est. Annual Taxes
- $9,049
Year Built
- Built in 2018
Lot Details
- Northwest Facing Home
- Dog Run
- Security Fence
- Perimeter Fence
- Few Trees
- Garden
Parking
- 2 Car Garage
- Lighted Parking
- Driveway
- Community Parking Structure
Property Views
- Woods
Home Design
- Membrane Roofing
- Rubber Roof
- Concrete Siding
- Concrete Perimeter Foundation
- HardiePlank Type
Interior Spaces
- 1,663 Sq Ft Home
- 1-Story Property
- Open Floorplan
- High Ceiling
- 1 Fireplace
- Aluminum Window Frames
- Multiple Living Areas
- Dining Area
- Vinyl Flooring
- Stacked Washer and Dryer
Kitchen
- Electric Oven
- Electric Cooktop
- Microwave
- Ice Maker
- Dishwasher
- Kitchen Island
- Quartz Countertops
- Disposal
Bedrooms and Bathrooms
- 2 Main Level Bedrooms
- Walk-In Closet
- 2 Full Bathrooms
- Double Vanity
Home Security
- Closed Circuit Camera
- Smart Thermostat
Eco-Friendly Details
- Energy-Efficient Insulation
- Energy-Efficient Thermostat
Outdoor Features
- Uncovered Courtyard
- Wrap Around Porch
- Patio
- Outdoor Fireplace
- Outdoor Grill
Schools
- Galindo Elementary School
- Bedichek Middle School
- Travis High School
Utilities
- Central Heating and Cooling System
- Hot Water Heating System
- High Speed Internet
- Cable TV Available
Listing and Financial Details
- Security Deposit $2,600
- Tenant pays for all utilities
- The owner pays for association fees
- 12 Month Lease Term
- $75 Application Fee
- Assessor Parcel Number 04120408340000
- Tax Block 3
Community Details
Overview
- Property has a Home Owners Association
- 162 Units
- Public Condos Bldg 3 Subdivision
Amenities
- Rooftop Deck
- Picnic Area
- Business Center
- Meeting Room
- Lounge
Recreation
- Dog Park
Pet Policy
- Pet Deposit $300
- Pet Amenities
- Medium pets allowed
Security
- Building Security
- Card or Code Access
- Fire and Smoke Detector
- Fire Sprinkler System
Map
About The Public Lofts
Source: Unlock MLS (Austin Board of REALTORS®)
MLS Number: 3669998
APN: 885586
- 4361 S Congress Ave Unit 636
- 4361 S Congress Ave Unit 209
- 4361 S Congress Ave Unit 335
- 4361 S Congress Ave Unit 237
- 4361 S Congress Ave Unit 427
- 4361 S Congress Ave Unit 106
- 4361 S Congress Ave Unit 333
- 4361 S Congress Ave Unit 504
- 4361 S Congress Ave Unit 514
- 4361 S Congress Ave Unit 402
- 4361 S Congress Ave Unit 529
- 4361 S Congress Ave Unit 301
- 4361 S Congress Ave Unit 126
- 4315 S Congress Ave Unit 330
- B1 Plan at Congress Lofts at St. Elmo
- C1 Plan at Congress Lofts at St. Elmo
- B2 Plan at Congress Lofts at St. Elmo
- B3 Plan at Congress Lofts at St. Elmo
- 4315 S Congress Ave Unit 327
- C2 Plan at Congress Lofts at St. Elmo
- 4361 S Congress Ave Unit 336
- 4361 S Congress Ave Unit 311
- 4361 S Congress Ave Unit 314
- 4361 S Congress Ave Unit 228
- 4361 S Congress Ave Unit 209
- 4361 S Congress Ave Unit 335
- 4361 S Congress Ave Unit 207
- 4411 S Congress Ave
- 4320 S Congress Ave
- 4315 S Congress Ave Unit 217
- 4315 S Congress Ave Unit 523
- 4315 S Congress Ave Unit 504
- 4315 S Congress Ave Unit 428
- 4315 S Congress Ave Unit 313
- 4315 S Congress Ave Unit 233
- 4315 S Congress Ave Unit 527
- 4315 S Congress Ave Unit 225
- 4315 S Congress Ave Unit 433
- 4417 Lucksinger Ln Unit B
- 122 Sheraton Ave
