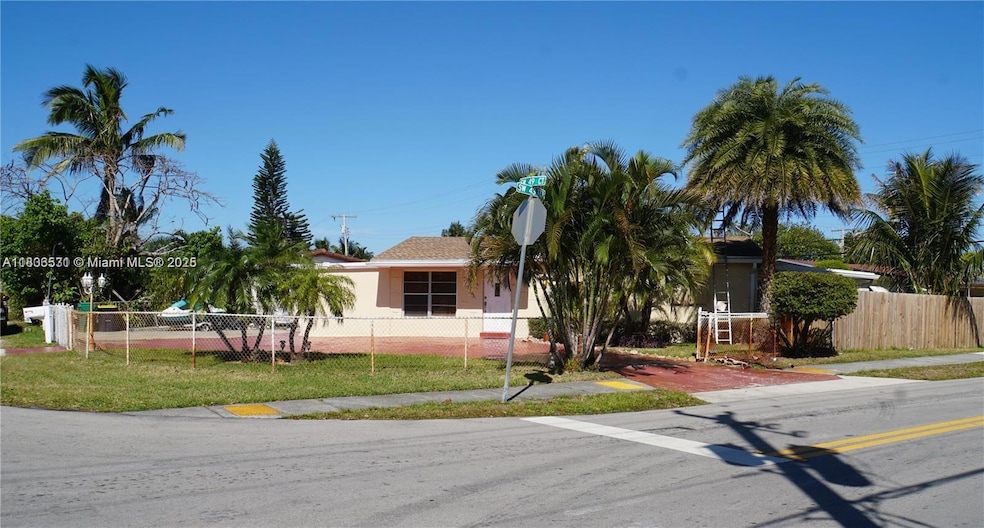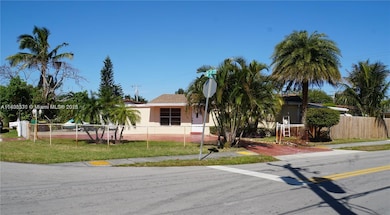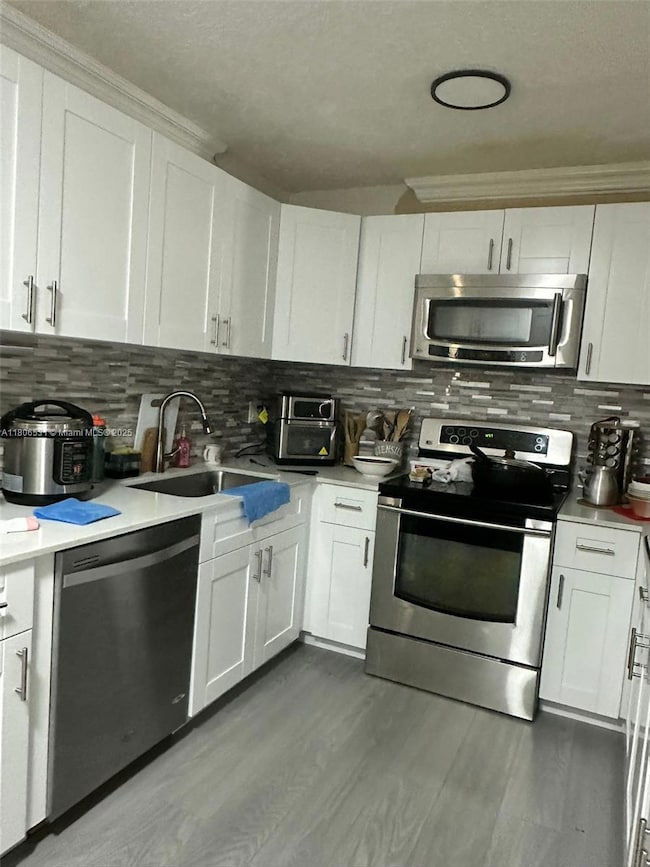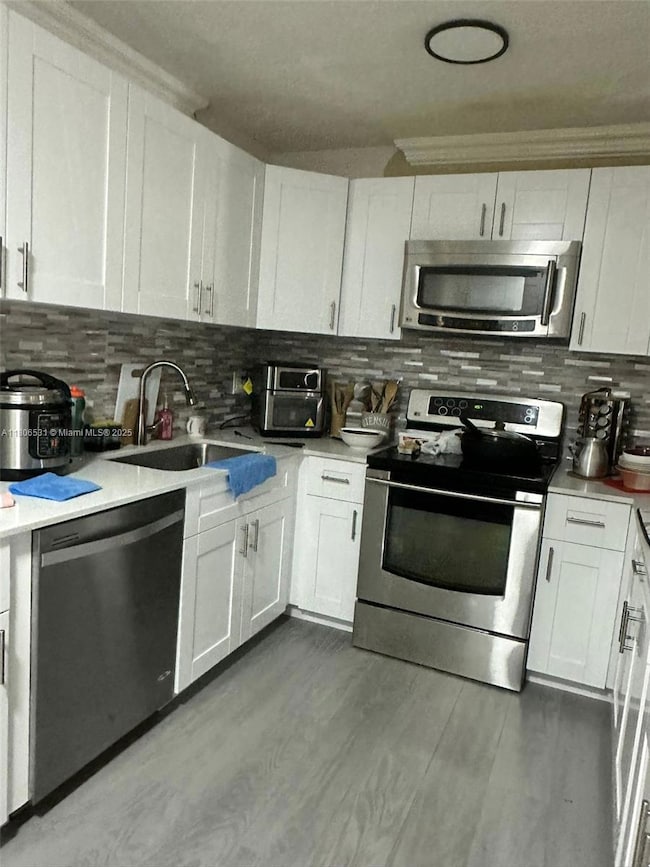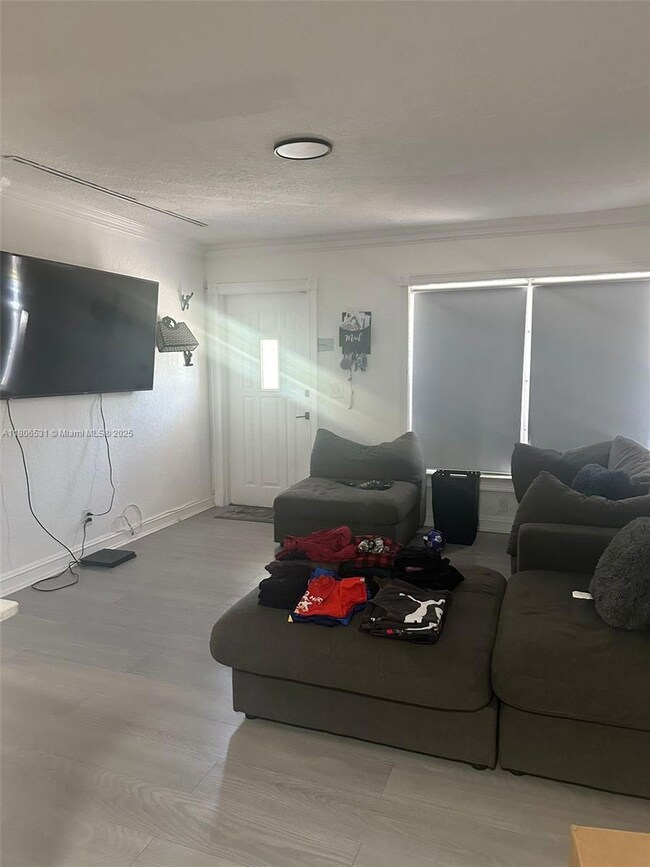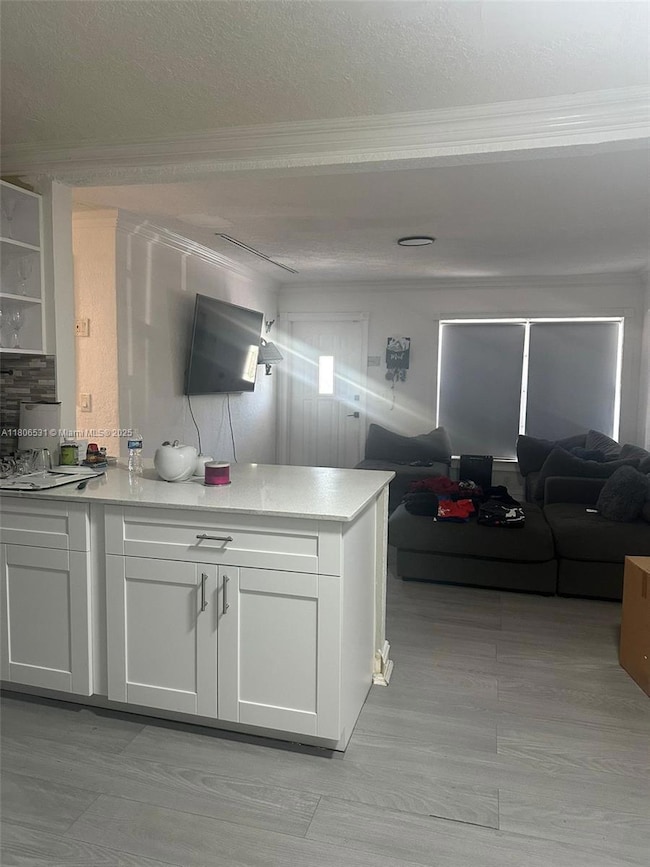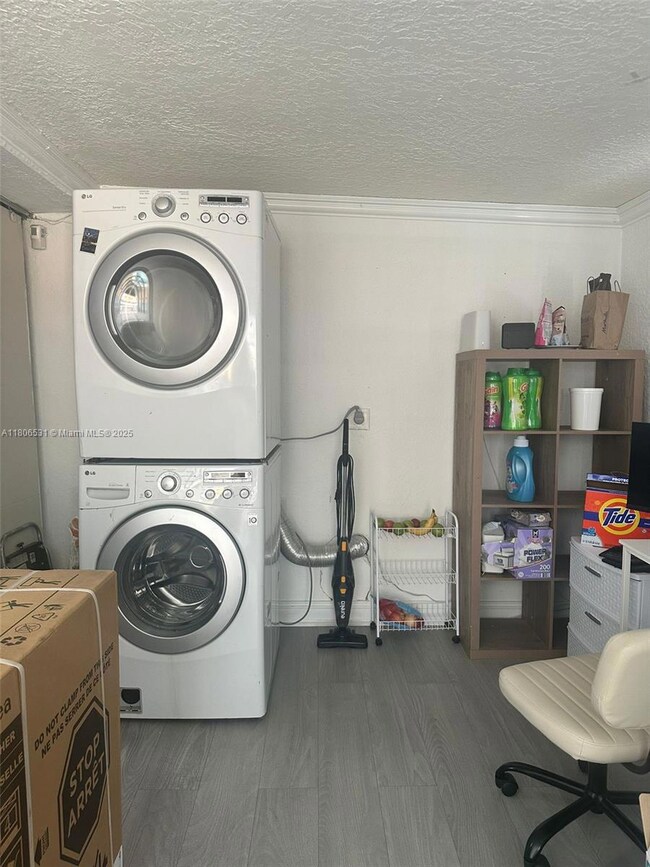4361 SW 49th Ct Fort Lauderdale, FL 33314
3
Beds
2
Baths
1,295
Sq Ft
6,866
Sq Ft Lot
Highlights
- In Ground Pool
- No HOA
- Views
- Main Floor Bedroom
- Circular Driveway
- Tile Flooring
About This Home
Beautifully Upgraded Corner House with 3 Bedrooms, 2 Bathrooms & a POOL. ,, Remodeled Kitchen, Stainless Steel Appliances, Remodeled Bathrooms, HUGE 624sqft wrap around Metal Terrace in the backyard and an Electric Fence all around the front of the house. House has the biggest Lot on the block. Wont Last.
Home Details
Home Type
- Single Family
Est. Annual Taxes
- $9,149
Year Built
- Built in 1955
Lot Details
- 6,866 Sq Ft Lot
- Property is zoned RS-6000
Home Design
- Shingle Roof
- Concrete Block And Stucco Construction
Interior Spaces
- 1,295 Sq Ft Home
- Blinds
- Combination Dining and Living Room
- Tile Flooring
- Property Views
Kitchen
- Electric Range
- Microwave
- Dishwasher
- Disposal
Bedrooms and Bathrooms
- 3 Bedrooms
- Main Floor Bedroom
- 2 Full Bathrooms
Laundry
- Dryer
- Washer
Parking
- Circular Driveway
- Open Parking
Pool
- In Ground Pool
Utilities
- Central Air
- Heating Available
Listing and Financial Details
- Property Available on 6/1/25
- 1 Year With Renewal Option Lease Term
- Assessor Parcel Number 504136060830
Community Details
Overview
- No Home Owners Association
- Playland Isles Subdivision
Pet Policy
- Breed Restrictions
Map
Source: MIAMI REALTORS® MLS
MLS Number: A11806531
APN: 50-41-36-06-0830
Nearby Homes
- 4916 SW 43rd Terrace
- 4917 SW 43rd Terrace
- 4185 SW 49th Ct
- 4750 SW 43rd Ave
- 4255 SW 50th St
- 4157 SW 49th Ct
- 4761 SW 43rd Terrace
- 4740 SW 43rd Ave
- 4170 SW 49th Ct
- 4908 SW 45th Ave
- 4824 SW 45th Ave
- 4114 SW 49th Ct
- 4812 SW 45th Ave
- 4070 SW 49th Ct
- 4496 SW 49th Ct
- 4381 SW 51st St
- 4570 SW 43rd Terrace
- 4671 SW 43rd Terrace
- 5012 SW 40th Ave
- 3990 Griffin Rd
- 4337 SW 49th St
- 4941 SW 44th Ave
- 4242 SW 49th Ct
- 4368 SW 49th Ct
- 4214 SW 49th Ct
- 4327 SW 50th St Unit B
- 4101 SW 48th Ct Unit 205
- 4465 Griffin Rd
- 4841 SW 45th Ave Unit 2
- 4830 SW 41st Ave
- 4071 SW 51st St Unit 2
- 5121 SW 43rd Terrace
- 4088 SW 51st St Unit C
- 4072 SW 51st St Unit 2
- 4072 SW 51st St Unit 1
- 5050 SW 40th Ave Unit 1
- 3961 SW 51st St Unit 1-4
- 3961 SW 51st St
- 3931 SW 51st St Unit 2
- 3931 SW 51st St Unit 1
