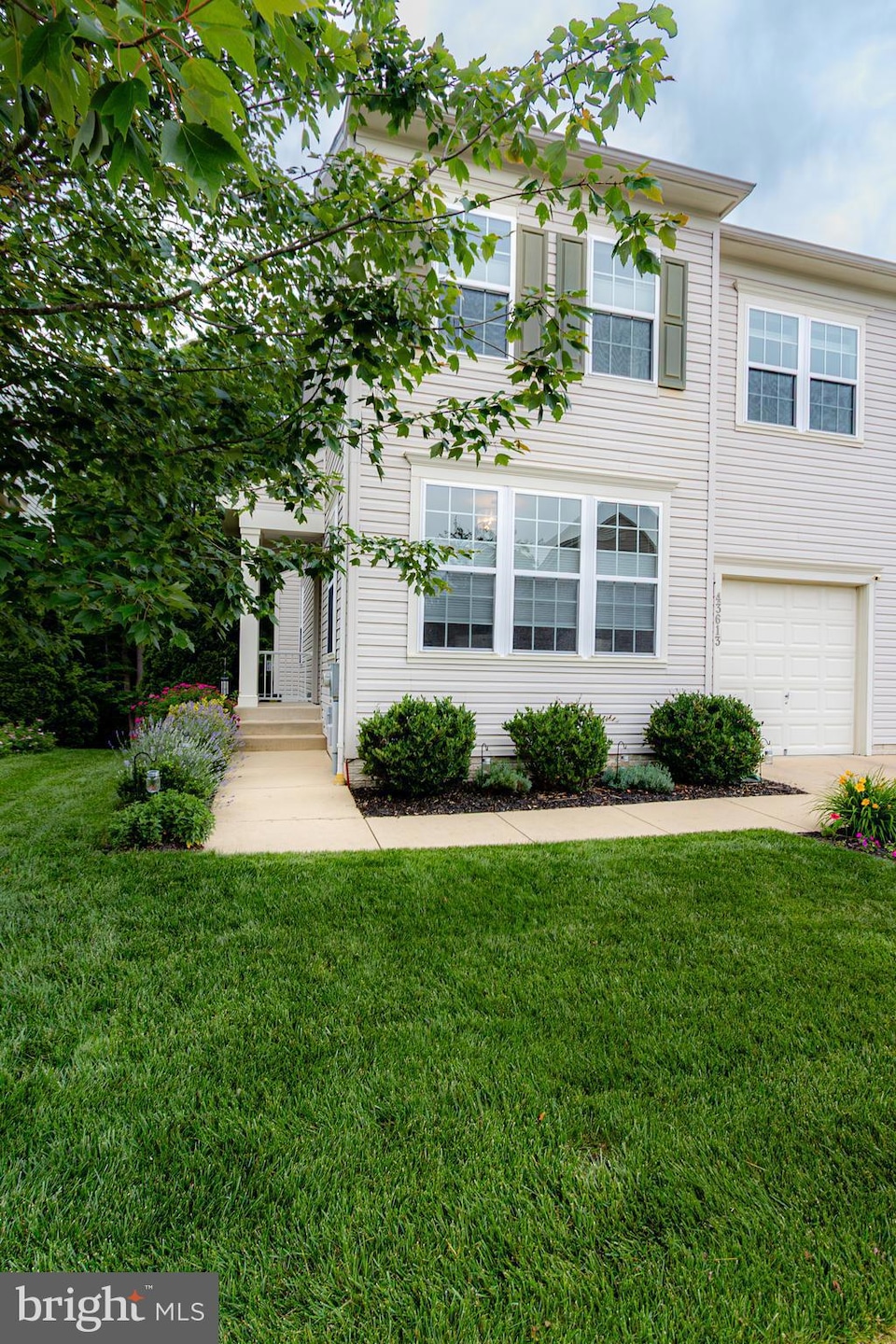
43613 Evening Primrose Ct California, MD 20619
Highlights
- Colonial Architecture
- 1 Fireplace
- 1 Car Direct Access Garage
- Evergreen Elementary School Rated A-
- Community Pool
- Parking Storage or Cabinetry
About This Home
As of June 2025Ideally situated in a sought-after amenity-rich community, this rare duet home offers the perfect blend of natural beauty, modern comfort, and everyday convenience. Backing to mature woods and surrounded by a lush, beautifully landscaped yard, this meticulously maintained home is a true gem.
The main level features an open and inviting floor plan with a dedicated office, a spacious eat-in kitchen offering abundant cabinetry, a gas cooking, recessed lighting, breakfast bar and generous pantry . Just off the kitchen, a well-lit family room provides the perfect gathering space, complete with large windows and a cozy gas fireplace for added warmth and ambiance . A functional powder room adds convenience to the main level. Access off kitchen to a composite deck with vinyl railings overlooking the woods make this space perfect for both daily living and entertaining.
Upstairs, the expansive primary suite provides a private retreat with a large walk-in closet and full bath featuring dual vanities, a soaking tub, ceramic tile shower, and a private water closet. Two additional generously sized bedrooms share a full hall bath, and a conveniently located laundry room completes the upper level.
The finished walkout lower level includes a versatile rec room, a full bath, and an unfinished area for storage or future customization. Step outside to a peaceful patio with a wooded backdrop for quiet moments or casual gatherings. Additional highlights include a one-car garage and a newer roof.
Enjoy all the benefits of a vibrant community, including a swimming pool, clubhouse, sidewalks, and courts for tennis, pickleball, and basketball. Conveniently located near shopping, dining, and major employment centers—this home truly has it all.
Last Agent to Sell the Property
CENTURY 21 New Millennium License #622796 Listed on: 05/28/2025

Townhouse Details
Home Type
- Townhome
Est. Annual Taxes
- $3,025
Year Built
- Built in 2011
Lot Details
- 2,846 Sq Ft Lot
HOA Fees
- $118 Monthly HOA Fees
Parking
- 1 Car Direct Access Garage
- Parking Storage or Cabinetry
- Garage Door Opener
Home Design
- Semi-Detached or Twin Home
- Colonial Architecture
- Vinyl Siding
Interior Spaces
- Property has 3 Levels
- Ceiling Fan
- 1 Fireplace
Kitchen
- Electric Oven or Range
- Built-In Microwave
- Dishwasher
- Disposal
Bedrooms and Bathrooms
- 3 Bedrooms
Basement
- Walk-Out Basement
- Interior Basement Entry
Utilities
- Central Air
- Heat Pump System
- Vented Exhaust Fan
- Natural Gas Water Heater
Listing and Financial Details
- Tax Lot 170
- Assessor Parcel Number 1903080420
Community Details
Overview
- Primrose Park At Wildewood Subdivision
Recreation
- Community Pool
Ownership History
Purchase Details
Home Financials for this Owner
Home Financials are based on the most recent Mortgage that was taken out on this home.Purchase Details
Home Financials for this Owner
Home Financials are based on the most recent Mortgage that was taken out on this home.Similar Homes in California, MD
Home Values in the Area
Average Home Value in this Area
Purchase History
| Date | Type | Sale Price | Title Company |
|---|---|---|---|
| Deed | $424,000 | None Listed On Document | |
| Deed | $271,925 | Southern Title Service Inc |
Mortgage History
| Date | Status | Loan Amount | Loan Type |
|---|---|---|---|
| Open | $334,000 | New Conventional | |
| Previous Owner | $176,400 | New Conventional | |
| Previous Owner | $231,136 | New Conventional |
Property History
| Date | Event | Price | Change | Sq Ft Price |
|---|---|---|---|---|
| 06/30/2025 06/30/25 | Sold | $424,000 | +1.0% | $151 / Sq Ft |
| 05/30/2025 05/30/25 | Pending | -- | -- | -- |
| 05/28/2025 05/28/25 | For Sale | $419,800 | -- | $150 / Sq Ft |
Tax History Compared to Growth
Tax History
| Year | Tax Paid | Tax Assessment Tax Assessment Total Assessment is a certain percentage of the fair market value that is determined by local assessors to be the total taxable value of land and additions on the property. | Land | Improvement |
|---|---|---|---|---|
| 2025 | $3,408 | $337,800 | $89,600 | $248,200 |
| 2024 | $3,408 | $315,133 | $0 | $0 |
| 2023 | $3,074 | $292,467 | $0 | $0 |
| 2022 | $2,842 | $269,800 | $89,600 | $180,200 |
| 2021 | $2,820 | $267,867 | $0 | $0 |
| 2020 | $2,799 | $265,933 | $0 | $0 |
| 2019 | $2,777 | $264,000 | $84,700 | $179,300 |
| 2018 | $2,754 | $261,933 | $0 | $0 |
| 2017 | $2,714 | $259,867 | $0 | $0 |
| 2016 | -- | $257,800 | $0 | $0 |
| 2015 | $844 | $257,800 | $0 | $0 |
| 2014 | $844 | $257,800 | $0 | $0 |
Agents Affiliated with this Home
-

Seller's Agent in 2025
Tracey Summers
Century 21 New Millennium
(240) 298-8917
18 in this area
163 Total Sales
-

Buyer's Agent in 2025
Bradley Franzen/Retired
Franzen Realtors, Inc.
(301) 904-0738
7 in this area
51 Total Sales
Map
Source: Bright MLS
MLS Number: MDSM2025070
APN: 03-080420
- 43643 Evening Primrose Ct
- 43651 Marguerite St
- 43695 Winterberry Way
- 43761 Winterberry Way
- 23175 Mountain Laurel Ln
- 23117 Pansy Way
- 23398 Lilliflora Dr
- 23371 Hosta Ln
- 23416 Canna Ct
- 23305 Hyacinth Ln
- 44038 Fieldstone Way
- 23421 Dahlia Cir
- 43998 Swift Fox Dr
- 44126 Beaver Creek Dr
- 44022 Swift Fox Dr
- Nassau Cove Plan at Wildewood Village 55+
- Barbados Isle Plan at Wildewood Village 55+
- 44140 Outrigger Way
- 44219 Beaver Creek Dr
- 44305 Ocelot Way






