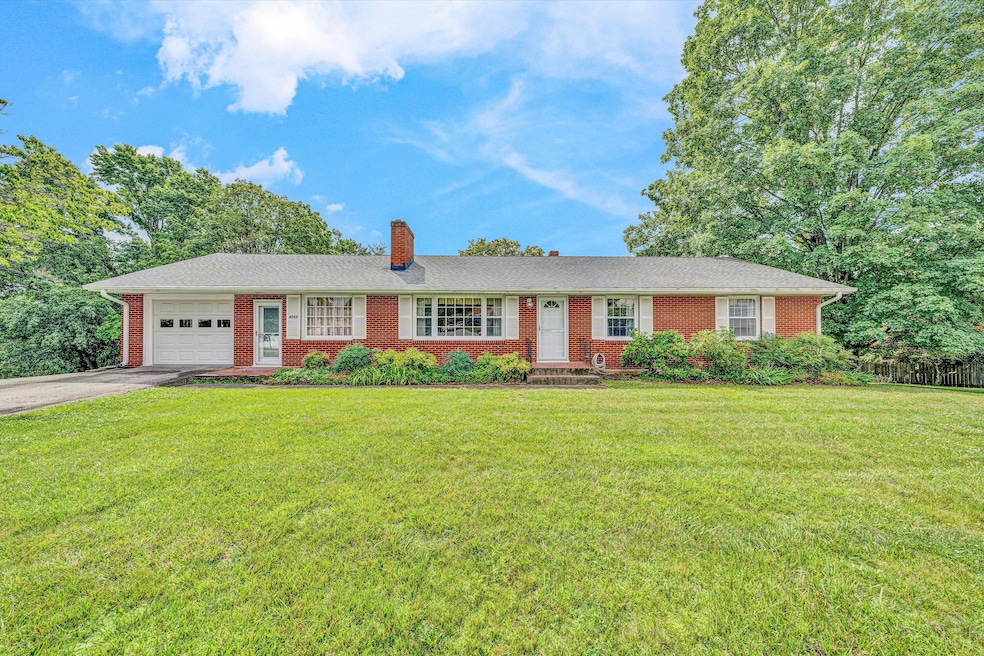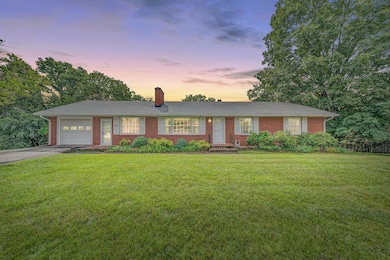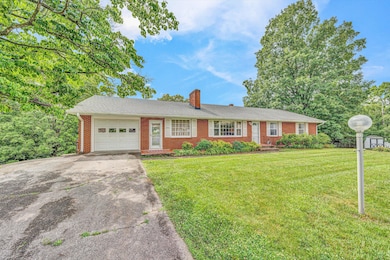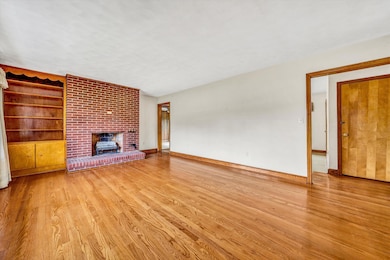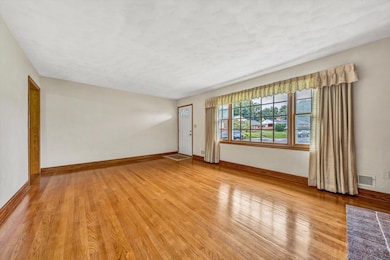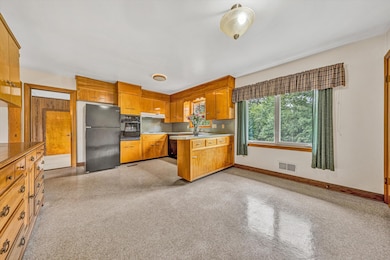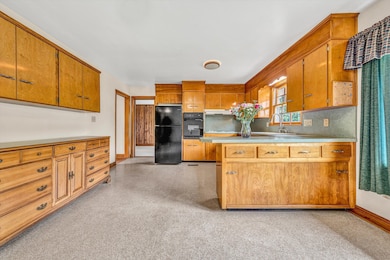4362 Fontaine Cir Roanoke, VA 24018
Cave Spring NeighborhoodEstimated payment $2,368/month
Highlights
- Living Room with Fireplace
- Ranch Style House
- Google Fiber
- Hidden Valley Middle School Rated A
- No HOA
- Cul-De-Sac
About This Home
ALL offers will be considered! This beautifully maintained 3-bed, 2-bath custom brick ranch is located at the end of a peaceful cul-de-sac in a sought-after Cave Spring neighborhood. Owned by one family, it offers timeless charm and quality craftsmanship throughout. The private backyard is perfect for gardening, entertaining, and relaxing on the patio. There are raised garden beds already there! The entry level features an attached garage, den, living room, kitchen, dining area, primary suite and two additional bedrooms. In the primary suite bathroom, there is a spacious tiled shower. You will find nice hardwood flooring in the bedrooms and living room. The kitchen boasts its own tankless water heater for on-demand hot water. There are two fireplaces, one on each level. The chimney
Home Details
Home Type
- Single Family
Est. Annual Taxes
- $3,174
Year Built
- Built in 1960
Lot Details
- 0.47 Acre Lot
- Cul-De-Sac
- Level Lot
- Cleared Lot
- Garden
Home Design
- Ranch Style House
- Brick Exterior Construction
Interior Spaces
- 2,352 Sq Ft Home
- Living Room with Fireplace
- 2 Fireplaces
- Storage
- Basement
- Fireplace in Basement
- Attic Fan
Kitchen
- Built-In Oven
- Cooktop
- Freezer
- Dishwasher
Bedrooms and Bathrooms
- 3 Main Level Bedrooms
- 2 Full Bathrooms
Laundry
- Laundry on main level
- Dryer
- Washer
Parking
- 1 Car Attached Garage
- Garage Door Opener
- Off-Street Parking
Outdoor Features
- Patio
- Front Porch
Schools
- Green Valley Elementary School
- Hidden Valley Middle School
- Hidden Valley High School
Utilities
- Heat Pump System
- Heating System Uses Natural Gas
- Natural Gas Water Heater
- High Speed Internet
- Cable TV Available
Listing and Financial Details
- Legal Lot and Block 9 / 13
Community Details
Overview
- No Home Owners Association
- Cresthill Subdivision
Amenities
- Restaurant
- Public Transportation
- Google Fiber
Map
Home Values in the Area
Average Home Value in this Area
Tax History
| Year | Tax Paid | Tax Assessment Tax Assessment Total Assessment is a certain percentage of the fair market value that is determined by local assessors to be the total taxable value of land and additions on the property. | Land | Improvement |
|---|---|---|---|---|
| 2025 | $3,143 | $305,100 | $58,000 | $247,100 |
| 2024 | $2,934 | $282,100 | $58,000 | $224,100 |
| 2023 | $2,733 | $257,800 | $50,000 | $207,800 |
| 2022 | $2,461 | $225,800 | $42,000 | $183,800 |
| 2021 | $2,185 | $200,500 | $38,000 | $162,500 |
| 2020 | $2,078 | $190,600 | $36,000 | $154,600 |
| 2019 | $2,019 | $185,200 | $34,000 | $151,200 |
| 2018 | $1,970 | $182,100 | $34,000 | $148,100 |
| 2017 | $1,970 | $180,700 | $34,000 | $146,700 |
| 2016 | $1,903 | $174,600 | $34,000 | $140,600 |
| 2015 | $1,864 | $171,000 | $34,000 | $137,000 |
| 2014 | $1,845 | $169,300 | $34,000 | $135,300 |
Property History
| Date | Event | Price | List to Sale | Price per Sq Ft |
|---|---|---|---|---|
| 11/08/2025 11/08/25 | For Sale | $399,000 | -- | $170 / Sq Ft |
Source: Roanoke Valley Association of REALTORS®
MLS Number: 922573
APN: 076.12-02-49
- 4309 Cresthill Dr
- 4403 Fontaine Dr
- 4322 Garstview Cir
- 3816 Vauxhall Rd
- 3025 McVitty Forest Dr Unit 315
- 4636 Foxhall Cir
- 3050 McVitty Forest Dr Unit 106
- 3631 Bower Rd
- 3018 Winterberry Dr
- 3036 Winterberry Dr
- 3727 Kentland Dr
- 3920 Kentland Dr
- 4624 Mill View Ct
- 5217 Lipps Rd
- 4733 Oakcliff Dr
- 3727 Pinevale Rd
- 2644 Willowlawn St
- 3830 Concord Place
- 3830 &3820 Concord Place
- 3820 Concord Place
- 4301 Garst Mill Rd
- 4135 Cresthill Dr
- 3040 Winterberry Dr
- 3157-27 Berry Ln
- 4630 Roxbury Ln SW
- 4502 Vest Dr
- 4528 Hazel Dr
- 3522 Richards Blvd
- 5017 Merriman Rd
- 3635 Sunscape Dr
- 2548 Beverly Blvd SW
- 5216 Sugar Loaf Mountain Rd
- 3464 Colonial Ave
- 3341 Colonial Ave SW
- 2510 Tillett Rd SW
- 3345 Circle Brook Dr
- 3420 Chaparral Dr
- 5400 Bernard Dr
- 3101 Honeywood Ln
- 3368 Forest Ct
