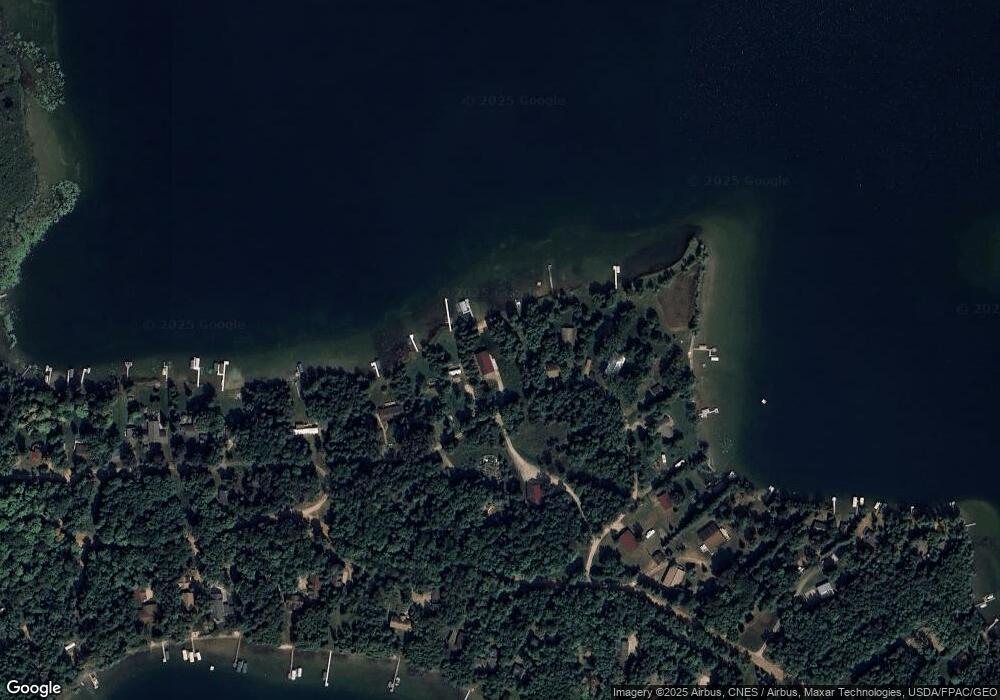Estimated Value: $593,000 - $1,587,000
2
Beds
1
Bath
1,320
Sq Ft
$720/Sq Ft
Est. Value
About This Home
This home is located at 4362 Mister Twister Ln NE, Remer, MN 56672 and is currently estimated at $950,306, approximately $719 per square foot. 4362 Mister Twister Ln NE is a home located in Cass County with nearby schools including Northland Elementary School and Northland Secondary School.
Ownership History
Date
Name
Owned For
Owner Type
Purchase Details
Closed on
Oct 25, 2021
Sold by
Johnson Darcy M and Anderson Timothy S
Bought by
Schultenover Mark and Schultenover Tracy
Current Estimated Value
Home Financials for this Owner
Home Financials are based on the most recent Mortgage that was taken out on this home.
Original Mortgage
$564,000
Outstanding Balance
$516,809
Interest Rate
2.99%
Mortgage Type
Purchase Money Mortgage
Estimated Equity
$433,497
Purchase Details
Closed on
Jan 27, 2006
Sold by
Goering Joseph M and Goering Tanja M
Bought by
Goering Joseph M and Goering Tanja M
Purchase Details
Closed on
Sep 23, 2005
Sold by
Tindell Scott A and Tindell Kathy E
Bought by
Goering Joseph M and Goering Tanja M
Home Financials for this Owner
Home Financials are based on the most recent Mortgage that was taken out on this home.
Original Mortgage
$235,200
Interest Rate
6.01%
Mortgage Type
New Conventional
Create a Home Valuation Report for This Property
The Home Valuation Report is an in-depth analysis detailing your home's value as well as a comparison with similar homes in the area
Home Values in the Area
Average Home Value in this Area
Purchase History
| Date | Buyer | Sale Price | Title Company |
|---|---|---|---|
| Schultenover Mark | $705,000 | Misc Company | |
| Goering Joseph M | -- | None Available | |
| Goering Joseph M | $294,000 | Tri County Abstract & Title |
Source: Public Records
Mortgage History
| Date | Status | Borrower | Loan Amount |
|---|---|---|---|
| Open | Schultenover Mark | $564,000 | |
| Previous Owner | Goering Joseph M | $235,200 |
Source: Public Records
Tax History Compared to Growth
Tax History
| Year | Tax Paid | Tax Assessment Tax Assessment Total Assessment is a certain percentage of the fair market value that is determined by local assessors to be the total taxable value of land and additions on the property. | Land | Improvement |
|---|---|---|---|---|
| 2024 | $2,350 | $552,600 | $278,000 | $274,600 |
| 2023 | $2,810 | $576,200 | $300,000 | $276,200 |
| 2022 | $2,016 | $576,200 | $300,000 | $276,200 |
| 2021 | $2,032 | $299,400 | $161,000 | $138,400 |
| 2020 | $2,022 | $293,800 | $161,000 | $132,800 |
| 2019 | $1,734 | $236,400 | $125,000 | $111,400 |
| 2018 | $1,700 | $224,700 | $125,000 | $99,700 |
| 2017 | $1,482 | $224,700 | $125,000 | $99,700 |
| 2016 | $1,002 | $0 | $0 | $0 |
| 2015 | $1,002 | $161,100 | $152,000 | $9,100 |
| 2014 | $988 | $0 | $0 | $0 |
Source: Public Records
Map
Nearby Homes
- 4238 Thunder Lake Lodge Dr NE
- 4291 Thunder Lake Lodge Dr NE
- 4127 Shad Rap Trail NE
- 4101 Shad Rap Trail NE
- 4716 Big Rice Lake Rd NE
- TBD S Thunder Lake Rd
- 6040 S Thunder Lake Dr NE
- 4249 County 7 NE
- 3057 Coffin Lake Trail NE
- TBD N Bass Lake Dr NE
- TBD County 7 NE
- 7916 S Little Thunder Dr NE
- 1910 Longwood Point Rd NE
- 3008 Tall Pines Trail NE
- 5077 Ingua Trail NE
- 406 State 6 S
- 3 Mill St SW
- 6231 72nd St NE Unit 7
- 6231 72nd St NE Unit 6
- 102 2nd Ave SE
- 4358 Flatfish Trail NE
- 4358 Mister Twister Ln NE
- 4346 Flatfish Trail NE
- 4350 Mister Twister Ln NE
- 2099 2099 Nw County Rd 5
- 4344 Flatfish Trail NE
- 4338 Flatfish Trail NE
- 5573 Arrow Peninsula Dr NE
- 5543 Arrow Peninsula Dr NE
- 5582 Arrow Peninsula Dr NE
- 5535 Arrow Peninsula Dr NE
- 5581 Arrow Peninsula Dr NE
- 5589 Arrow Peninsula Dr NE
- 5585 Arrow Peninsula Dr NE
- 5504 Mister Twister Ln NE
- 5501 Arrow Peninsula Dr NE
- 5496 Mister Twister Ln NE
- 5495 Arrow Peninsula Dr NE
- 5596 Arrow Peninsula Dr NE
- 5595 Arrow Peninsula Dr NE
