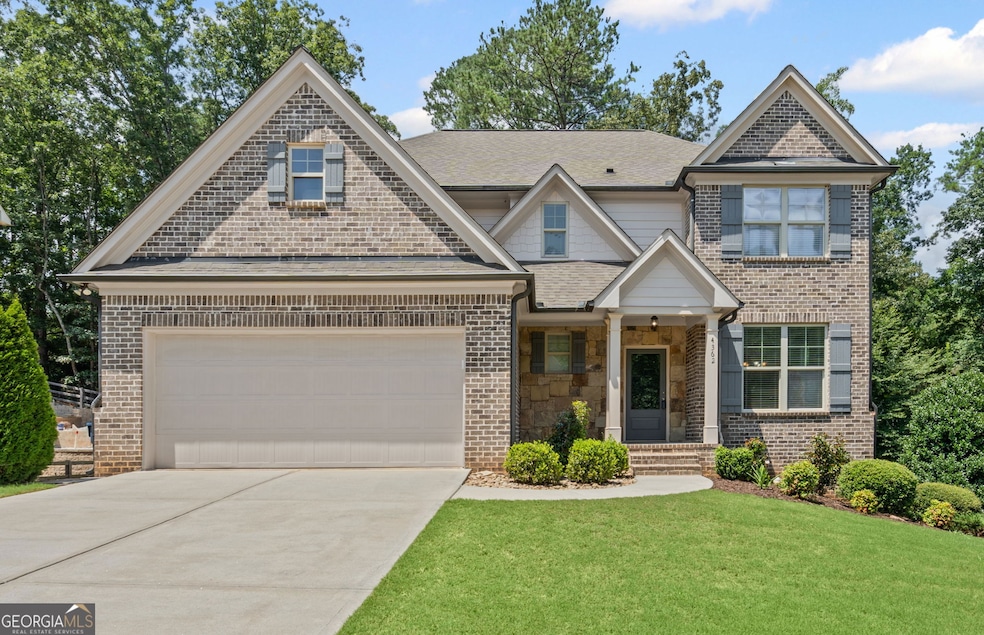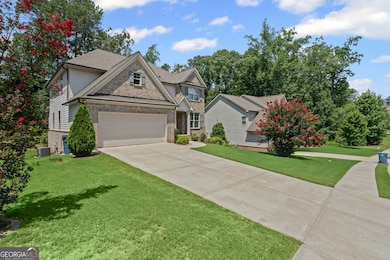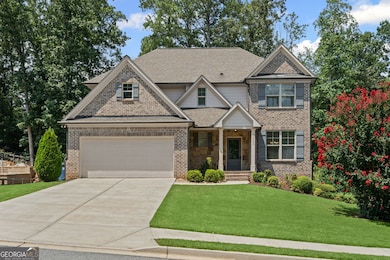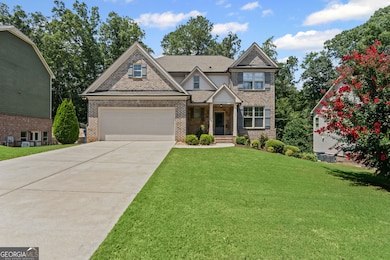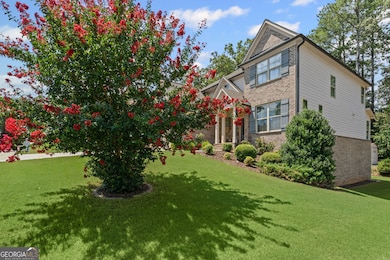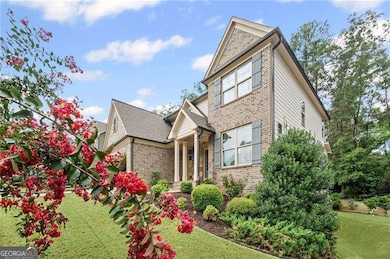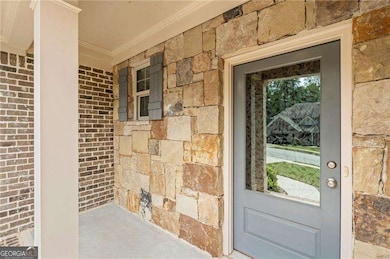4362 Orchard Grove Dr Auburn, GA 30011
Estimated payment $3,610/month
Highlights
- Craftsman Architecture
- Deck
- Wood Flooring
- Duncan Creek Elementary School Rated A
- Private Lot
- Main Floor Primary Bedroom
About This Home
VERY BEST VALUE, Master on Main, Mill Creek High, Daylight Basement, Open Floorplan, Covered Deck! Price Improvement, over 3600 sq ft, this home is a great value! Newer home with 5 BR, Upstairs Media rm and Partially Finished Daylight Basement. Features include Gourmet Kitchen with Island and Granite Ctops, Hardwoods on Main, Coffered Ceiling & Crown Molding in Dining Rm. All this and you can relax on your Covered Back Deck with lovely Level Wooded Yard.
Listing Agent
Woodtke Group
Atlanta Communities License #318599 Listed on: 08/13/2025
Home Details
Home Type
- Single Family
Est. Annual Taxes
- $7,959
Year Built
- Built in 2017
Lot Details
- 0.38 Acre Lot
- Private Lot
- Level Lot
HOA Fees
- $42 Monthly HOA Fees
Home Design
- Craftsman Architecture
- Traditional Architecture
- Slab Foundation
- Composition Roof
- Concrete Siding
- Brick Front
Interior Spaces
- 2-Story Property
- Crown Molding
- High Ceiling
- Ceiling Fan
- Fireplace With Gas Starter
- Double Pane Windows
- Entrance Foyer
- Family Room with Fireplace
Kitchen
- Breakfast Room
- Walk-In Pantry
- Microwave
- Dishwasher
- Kitchen Island
- Disposal
Flooring
- Wood
- Carpet
Bedrooms and Bathrooms
- 5 Bedrooms | 1 Primary Bedroom on Main
- Split Bedroom Floorplan
- Walk-In Closet
Laundry
- Laundry Room
- Laundry on upper level
Finished Basement
- Basement Fills Entire Space Under The House
- Interior and Exterior Basement Entry
- Natural lighting in basement
Home Security
- Carbon Monoxide Detectors
- Fire and Smoke Detector
Parking
- 2 Car Garage
- Garage Door Opener
Outdoor Features
- Deck
Schools
- Ferguson Elementary School
- Frank N Osborne Middle School
- Mill Creek High School
Utilities
- Central Heating and Cooling System
- Heating System Uses Natural Gas
- 220 Volts
- Phone Available
- Cable TV Available
Community Details
- Orchard At Mill Creek Subdivision
Map
Home Values in the Area
Average Home Value in this Area
Tax History
| Year | Tax Paid | Tax Assessment Tax Assessment Total Assessment is a certain percentage of the fair market value that is determined by local assessors to be the total taxable value of land and additions on the property. | Land | Improvement |
|---|---|---|---|---|
| 2025 | $8,109 | $276,440 | $59,840 | $216,600 |
| 2024 | $7,959 | $257,480 | $50,000 | $207,480 |
| 2023 | $7,959 | $238,040 | $42,400 | $195,640 |
| 2022 | $6,558 | $192,000 | $42,400 | $149,600 |
| 2021 | $6,000 | $167,080 | $31,600 | $135,480 |
| 2020 | $6,039 | $167,080 | $31,600 | $135,480 |
| 2019 | $5,445 | $152,800 | $31,600 | $121,200 |
| 2018 | $5,412 | $152,800 | $31,600 | $121,200 |
Property History
| Date | Event | Price | List to Sale | Price per Sq Ft | Prior Sale |
|---|---|---|---|---|---|
| 10/30/2025 10/30/25 | Price Changed | $550,000 | -6.0% | $149 / Sq Ft | |
| 10/21/2025 10/21/25 | Price Changed | $585,000 | -1.7% | $158 / Sq Ft | |
| 08/22/2025 08/22/25 | Price Changed | $595,000 | -0.8% | $161 / Sq Ft | |
| 08/13/2025 08/13/25 | For Sale | $600,000 | +25.0% | $162 / Sq Ft | |
| 09/27/2021 09/27/21 | Sold | $480,000 | -3.8% | $150 / Sq Ft | View Prior Sale |
| 09/03/2021 09/03/21 | Price Changed | $499,000 | +4.0% | $156 / Sq Ft | |
| 09/01/2021 09/01/21 | Price Changed | $479,990 | 0.0% | $150 / Sq Ft | |
| 09/01/2021 09/01/21 | Pending | -- | -- | -- | |
| 08/31/2021 08/31/21 | Price Changed | $480,000 | -3.8% | $150 / Sq Ft | |
| 06/24/2021 06/24/21 | For Sale | $499,000 | -- | $156 / Sq Ft |
Purchase History
| Date | Type | Sale Price | Title Company |
|---|---|---|---|
| Warranty Deed | $480,000 | -- | |
| Warranty Deed | $382,000 | -- |
Mortgage History
| Date | Status | Loan Amount | Loan Type |
|---|---|---|---|
| Open | $456,000 | New Conventional |
Source: Georgia MLS
MLS Number: 10583995
APN: 3-003A-377
- 4452 Orchard Grove Dr
- 4850 Boulder Stone Way
- 4759 Highland Point Dr
- 5130 Woodline View Cir
- 1535 Moriah Trace
- 1431 Torrington Dr
- 5171 Woodline
- 2013 Skybrooke Ln
- 4685 Braselton Hwy
- 1547 Trilogy Park Dr
- 1331 Ashbury Park Dr
- 1874 Granite Hill Ct
- 1351 Ashbury Park Dr NE
- 5110 Mulberry Pass Ct
- 2088 Skybrooke Ct
- 1351 Ashbury Park Way E
- 4881 Bill Cheek Rd
- 5101 Woodline View Cir
- 5163 Woodline View Ln
- 1450 Moriah Trace
- 5171 Woodline
- 5193 Woodline View Ln
- 5238 Mulberry Pass Ct
- 4715 Trilogy Park Trail
- 5030 Sierra Creek Dr NE
- 4450 Mulberry Ridge Ln
- 5941 Apple Grove Rd NE
- 5135 Cactus Cove Ln
- 5203 Catrina Way
- 5328 Cactus Cove Ln
- 5327 Pebble Bridge Way
- 2100 Cabela Dr
- 2938 Sweet Red Cir
- 5331 Apple Grove Rd NE
- 5231 Apple Grove Rd
- 2304 Grape Vine Way
- 2969 Sweet Red Cir
