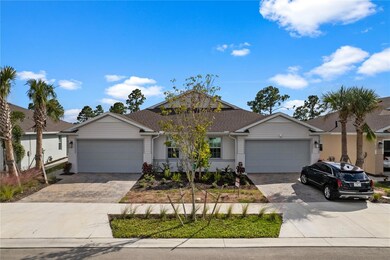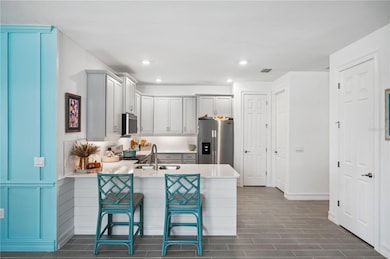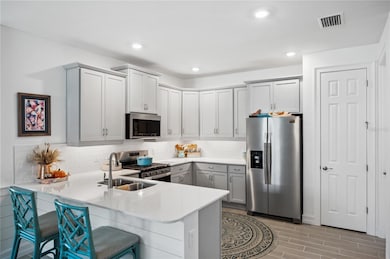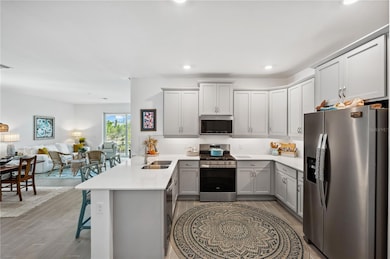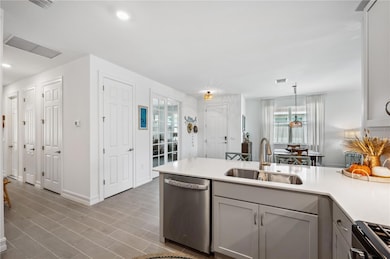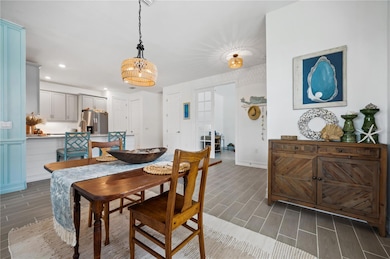43620 Sparrow Dr Punta Gorda, FL 33982
Babcock Ranch NeighborhoodEstimated payment $1,978/month
Highlights
- View of Trees or Woods
- Main Floor Primary Bedroom
- Solid Surface Countertops
- Open Floorplan
- Great Room
- Den
About This Home
Short Sale. SHORT SALE - Step into your new home at the Preserve in Babcock Ranch! Tucked away in a tranquil cul-de-sac, this 1502 sq ft, 2-bedroom, 2-bathroom villa, complete with a cozy den, is the embodiment of sustainable luxury. The living space exudes a beachy sophistication with its soothing aqua-blue touches. Indulge your culinary fantasies in a kitchen adorned with pristine grey cabinetry, state-of-the-art appliances, a sleek white quartz countertop island accented with beautiful shiplap. Additional upgrades include sealed grout throughout, whole house gutters, and an efficient tankless water heater to elevate your living experience. The meticulously arranged garage and cutting-edge Smart home technology infuse ease into your daily life. Rest at ease, knowing your home is secure with impact-resistant windows for your peace of mind. From your southern facing lanai, savor the calming and quiet preserve views with a beautiful sunrise or sunset. As a resident of the Preserve, bask in the exclusivity of a private community pool and unmatched seclusion. Immerse yourself in a solar-powered sanctuary. Embrace the epitome of Babcock Ranch living and make yourself at home!
Listing Agent
EXP REALTY LLC Brokerage Phone: 888-883-8509 License #9229841 Listed on: 01/24/2025

Home Details
Home Type
- Single Family
Est. Annual Taxes
- $2,426
Year Built
- Built in 2023
Lot Details
- 5,662 Sq Ft Lot
- North Facing Home
- Metered Sprinkler System
HOA Fees
- $408 Monthly HOA Fees
Parking
- 2 Car Attached Garage
Home Design
- Block Foundation
- Shingle Roof
- Block Exterior
- Stucco
Interior Spaces
- 1,502 Sq Ft Home
- Open Floorplan
- Built-In Features
- Ceiling Fan
- French Doors
- Great Room
- Family Room Off Kitchen
- Dining Room
- Den
- Views of Woods
Kitchen
- Built-In Oven
- Range
- Microwave
- Ice Maker
- Dishwasher
- Solid Surface Countertops
- Disposal
Flooring
- Carpet
- Tile
Bedrooms and Bathrooms
- 2 Bedrooms
- Primary Bedroom on Main
- Split Bedroom Floorplan
- Walk-In Closet
- 2 Full Bathrooms
Laundry
- Laundry Room
- Dryer
- Washer
Home Security
- Smart Home
- Hurricane or Storm Shutters
- Storm Windows
- Fire and Smoke Detector
Outdoor Features
- Screened Patio
- Rear Porch
Utilities
- Central Heating and Cooling System
- Underground Utilities
- Natural Gas Connected
- Tankless Water Heater
- Cable TV Available
Community Details
- Vanessa Morales Association, Phone Number (941) 676-7191
- Built by DR Horton
- Babcock Ranch Community Preserve Subdivision, Carrington Floorplan
- Babcock Ranch Community
Listing and Financial Details
- Visit Down Payment Resource Website
- Tax Lot 2180
- Assessor Parcel Number 422629106096
- $1,507 per year additional tax assessments
Map
Home Values in the Area
Average Home Value in this Area
Tax History
| Year | Tax Paid | Tax Assessment Tax Assessment Total Assessment is a certain percentage of the fair market value that is determined by local assessors to be the total taxable value of land and additions on the property. | Land | Improvement |
|---|---|---|---|---|
| 2024 | $2,527 | $294,144 | $45,475 | $248,669 |
| 2023 | $2,527 | $24,990 | $24,990 | $0 |
| 2022 | -- | -- | -- | -- |
Property History
| Date | Event | Price | Change | Sq Ft Price |
|---|---|---|---|---|
| 09/08/2025 09/08/25 | Price Changed | $259,000 | -3.7% | $172 / Sq Ft |
| 07/22/2025 07/22/25 | Price Changed | $269,000 | -3.6% | $179 / Sq Ft |
| 04/07/2025 04/07/25 | Price Changed | $279,000 | -7.0% | $186 / Sq Ft |
| 03/18/2025 03/18/25 | Price Changed | $299,999 | -9.1% | $200 / Sq Ft |
| 01/24/2025 01/24/25 | For Sale | $330,000 | 0.0% | $220 / Sq Ft |
| 06/01/2024 06/01/24 | Rented | -- | -- | -- |
| 05/01/2024 05/01/24 | For Rent | $2,500 | 0.0% | -- |
| 05/26/2023 05/26/23 | Sold | $350,820 | 0.0% | $233 / Sq Ft |
| 02/14/2023 02/14/23 | Pending | -- | -- | -- |
| 02/07/2023 02/07/23 | Price Changed | $350,820 | +2.3% | $233 / Sq Ft |
| 11/11/2022 11/11/22 | For Sale | $342,820 | -- | $228 / Sq Ft |
Purchase History
| Date | Type | Sale Price | Title Company |
|---|---|---|---|
| Warranty Deed | $350,820 | Dhi Title Of Florida |
Mortgage History
| Date | Status | Loan Amount | Loan Type |
|---|---|---|---|
| Open | $344,465 | FHA |
Source: Stellar MLS
MLS Number: C7503593
APN: 422629106096
- 43850 Longleaf Ln
- 43051 Greenway Blvd Unit 827
- 43878 Blue Heron Ln
- 43040 Greenway Blvd Unit 512
- 43010 Greenway Blvd Unit 241
- 43011 Greenway Blvd Unit 1215
- 43010 Greenway Blvd Unit 244
- 16121 Lotus Way
- 15999 Grassland Ln Unit 3221
- 43030 Greenway Blvd Unit 425
- 43030 Greenway Blvd Unit 426
- 43030 Greenway Blvd Unit 436
- 15990 Grassland Ln Unit 3024
- 43020 Greenway Blvd Unit 313
- 43967 Blue Heron Ln
- 16217 Bluestem Ln
- 16209 Bluestem Ln
- 43346 Waterside Trail
- 43613 Sparrow Dr
- 16409 Palmetto St
- 43060 Greenway Blvd Unit 715
- 43060 Greenway Blvd Unit 731
- 43060 Greenway Blvd Unit 745
- 43060 Greenway Blvd Unit 714
- 43060 Greenway Blvd Unit 742
- 43051 Greenway Blvd Unit 827
- 43051 Greenway Blvd Unit 817
- 43051 Greenway Blvd Unit 814
- 43050 Greenway Blvd Unit 634
- 43050 Greenway Blvd Unit 627
- 43050 Greenway Blvd Unit 642
- 43050 Greenway Blvd Unit 625
- 43050 Greenway Blvd Unit 641
- 43050 Greenway Blvd Unit 623
- 43050 Greenway Blvd Unit 616
- 43992 Boardwalk Loop
- 43997 Boardwalk Loop Unit 1841
- 43985 Boardwalk Loop Unit 2124

