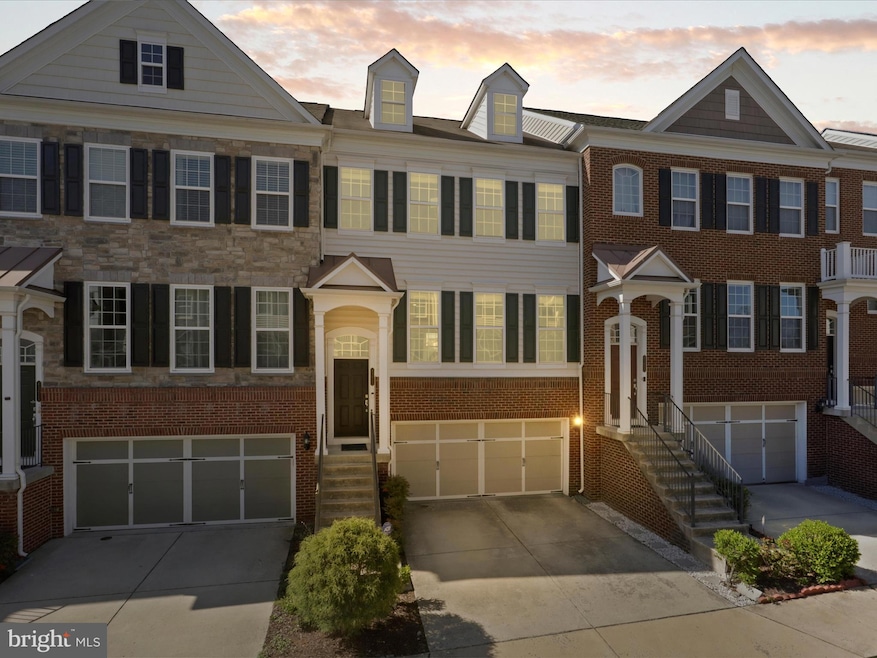
43623 White Cap Terrace Chantilly, VA 20152
Estimated payment $4,995/month
Highlights
- Community Pool
- 2 Car Attached Garage
- Central Heating and Cooling System
- Cardinal Ridge Elementary School Rated A
About This Home
Welcome to Your Dream Home in East Gate!
Discover the perfect blend of comfort, style, and convenience with this stunning 4-bedroom, 3.5-bathroom townhouse, featuring a 2-car garage with extra storage and an expansive, open layout. Bright and airy throughout, this home offers spacious living areas designed for modern lifestyles.
The main level boasts beautiful hardwood floors and a wide-open floor plan, ideal for entertaining family and friends. Upstairs, enjoy brand-new luxury flooring in all bedrooms — combining elegant style with durability and easy maintenance.
Step outside to your oversized rear deck overlooking a lush green space maintained by the HOA — a perfect retreat for relaxing summer evenings. The bedroom-level laundry room, complete with a full-size washer and dryer, adds everyday convenience.
Prime Location:
Transportation: Walking distance to East Gate Park & Ride and county managed football field with recreation facilities and close to Route 50 and Dulles Airport — making your commute and travel effortless.
Shopping & Dining: Walking distance to Harris teeter, Walgreens and Wells Fargo bank among other shops and just minutes from Chantilly Crossing and Dulles Landing, where you’ll find endless options for shopping, dining, and entertainment.
Community Amenities: Enjoy access to a clubhouse, swimming pool, playgrounds, and recreation areas — all in a welcoming, friendly neighborhood.
Don’t miss your opportunity to call this exceptional East Gate townhouse your new home! Experience the best of suburban tranquility with easy access to vibrant urban conveniences.
Listing Agent
Virginia Select Homes, LLC. License #0225094954 Listed on: 04/29/2025
Townhouse Details
Home Type
- Townhome
Est. Annual Taxes
- $5,952
Year Built
- Built in 2011
Lot Details
- 2,178 Sq Ft Lot
HOA Fees
- $121 Monthly HOA Fees
Parking
- 2 Car Attached Garage
- Front Facing Garage
Home Design
- Brick Exterior Construction
- Concrete Perimeter Foundation
Interior Spaces
- 2,964 Sq Ft Home
- Property has 3 Levels
- Natural lighting in basement
Bedrooms and Bathrooms
Utilities
- Central Heating and Cooling System
- Natural Gas Water Heater
Listing and Financial Details
- Tax Lot 76
- Assessor Parcel Number 097253636000
Community Details
Overview
- East Gate Subdivision
Recreation
- Community Pool
Map
Home Values in the Area
Average Home Value in this Area
Tax History
| Year | Tax Paid | Tax Assessment Tax Assessment Total Assessment is a certain percentage of the fair market value that is determined by local assessors to be the total taxable value of land and additions on the property. | Land | Improvement |
|---|---|---|---|---|
| 2025 | $5,837 | $725,130 | $215,000 | $510,130 |
| 2024 | $5,953 | $688,150 | $200,000 | $488,150 |
| 2023 | $5,411 | $618,360 | $200,000 | $418,360 |
| 2022 | $5,593 | $628,450 | $190,000 | $438,450 |
| 2021 | $5,255 | $536,220 | $155,000 | $381,220 |
| 2020 | $5,234 | $505,690 | $135,000 | $370,690 |
| 2019 | $5,061 | $484,310 | $135,000 | $349,310 |
| 2018 | $5,151 | $474,720 | $125,000 | $349,720 |
| 2017 | $5,021 | $446,290 | $125,000 | $321,290 |
| 2016 | $5,076 | $443,280 | $0 | $0 |
| 2015 | $5,083 | $322,830 | $0 | $322,830 |
| 2014 | $5,013 | $309,060 | $0 | $309,060 |
Property History
| Date | Event | Price | Change | Sq Ft Price |
|---|---|---|---|---|
| 07/18/2025 07/18/25 | For Sale | $809,900 | 0.0% | $273 / Sq Ft |
| 06/01/2025 06/01/25 | Off Market | $809,900 | -- | -- |
| 04/29/2025 04/29/25 | For Sale | $809,900 | +49.2% | $273 / Sq Ft |
| 10/16/2019 10/16/19 | Sold | $543,000 | +1.6% | $176 / Sq Ft |
| 09/16/2019 09/16/19 | Pending | -- | -- | -- |
| 09/12/2019 09/12/19 | For Sale | $534,200 | -- | $173 / Sq Ft |
Purchase History
| Date | Type | Sale Price | Title Company |
|---|---|---|---|
| Warranty Deed | $543,000 | Db Title Llc | |
| Special Warranty Deed | $435,300 | -- |
Mortgage History
| Date | Status | Loan Amount | Loan Type |
|---|---|---|---|
| Open | $432,000 | Stand Alone Refi Refinance Of Original Loan | |
| Closed | $443,000 | New Conventional | |
| Previous Owner | $413,535 | New Conventional |
Similar Homes in Chantilly, VA
Source: Bright MLS
MLS Number: VALO2094292
APN: 097-25-3636
- 43610 Mckay Terrace
- 43481 Hopestone Terrace
- 43613 Casters Pond Ct
- 43518 Stonecliff Terrace
- 43437 Town Gate Square
- 43915 Eastgate View Dr
- 43361 Hominy Terrace
- 43368 Town Gate Square
- 25359 Wakestone Park Terrace
- 43441 Bettys Farm Dr
- 44057 Vaira Terrace
- 25206 Dunvegan Square
- 44033 Etna Terrace Unit .
- 25817 Spring Farm Cir
- 44075 Peirosa Terrace
- 25843 Priesters Pond Dr
- 25530 Chilmark Dr
- 25868 Flintonbridge Dr
- 25872 Flintonbridge Dr
- 43332 Burke Dale St
- 25503 Amber Gate Terrace
- 43473 Valleyvista Ln
- 43358 Mountain View Dr
- 25514 Feltre Terrace
- 43359 Polenta Terrace
- 43319 Semolina Terrace
- 25424 Chicama Dr
- 44041 Eastgate View Dr
- 25358 Herring Creek Dr
- 25491 Gover Dr
- 43555 Hyland Hills St
- 42987 Golf View Dr
- 42954 Beachall St
- 43559 Mink Meadows St
- 25249 Bald Eagle Terrace
- 43600 Plum St
- 25219 Larks Terrace
- 25226 Whippoorwill Terrace
- 25136 Monteith Terrace
- 42821 Pilgrim Square






