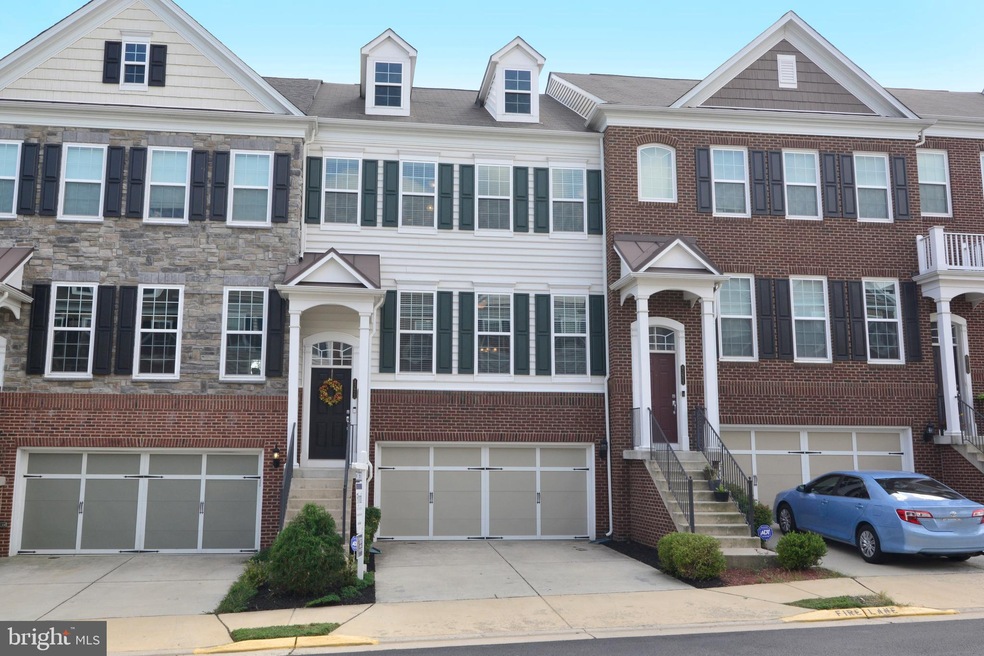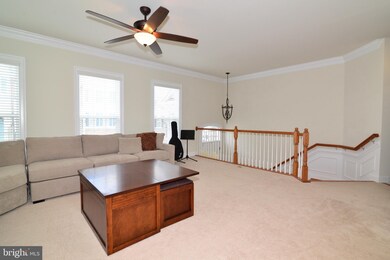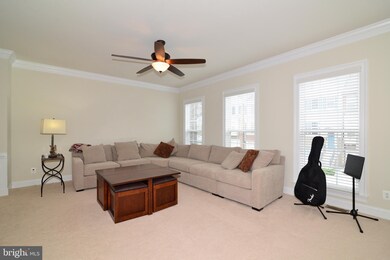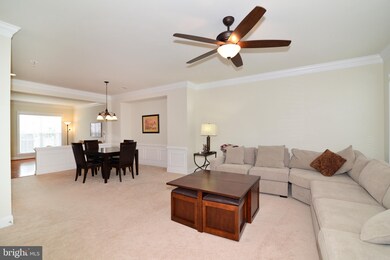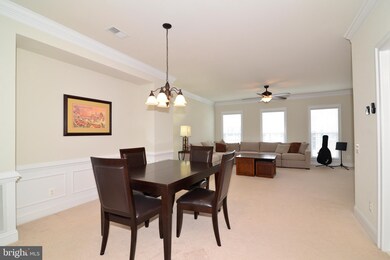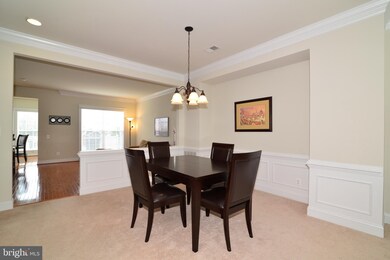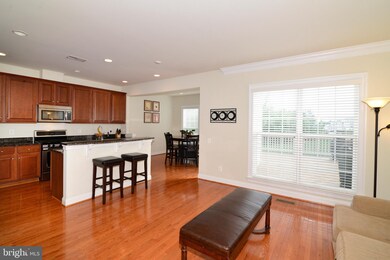
43623 White Cap Terrace Chantilly, VA 20152
Highlights
- View of Trees or Woods
- Open Floorplan
- Wood Flooring
- Cardinal Ridge Elementary School Rated A
- Deck
- Main Floor Bedroom
About This Home
As of October 2019Offer deadline 9/16 at 5pm. Seller to review offers that evening. Fabulous open concept town home with 3 level bump out in East Gate community of South Riding. Premium lot and location backs to community green space easement and is next to sports fields. Energy efficient appliance and HVAC. Ecobee 3 smart system. Three bedrooms up including spacious master suite. Lower level with finished recreation space and additional bedroom or office with full bath. Seller installed additional secure storage in garage. Gas cooking and granite counters in open kitchen with gourmet island. Open Sunday 9/15 from 1 to 4pm. Don't miss it.
Last Agent to Sell the Property
Keller Williams Realty License #SP98373780 Listed on: 09/11/2019

Townhouse Details
Home Type
- Townhome
Est. Annual Taxes
- $5,061
Year Built
- Built in 2011
Lot Details
- 2,178 Sq Ft Lot
- Backs To Open Common Area
HOA Fees
- $89 Monthly HOA Fees
Parking
- 2 Car Direct Access Garage
- 2 Open Parking Spaces
- Oversized Parking
- Garage Door Opener
Home Design
- Bump-Outs
- Asphalt Roof
- Vinyl Siding
Interior Spaces
- 3,084 Sq Ft Home
- Property has 3 Levels
- Open Floorplan
- Chair Railings
- Crown Molding
- Wainscoting
- Ceiling Fan
- Recessed Lighting
- Window Treatments
- Sliding Doors
- Family Room Off Kitchen
- Combination Dining and Living Room
- Views of Woods
- Home Security System
Kitchen
- Breakfast Area or Nook
- Eat-In Kitchen
- Gas Oven or Range
- <<builtInMicrowave>>
- Ice Maker
- Dishwasher
- Stainless Steel Appliances
- Kitchen Island
- Upgraded Countertops
- Disposal
Flooring
- Wood
- Carpet
Bedrooms and Bathrooms
- Main Floor Bedroom
- En-Suite Bathroom
- Walk-In Closet
- <<tubWithShowerToken>>
- Walk-in Shower
Laundry
- Laundry on upper level
- Dryer
- Washer
Eco-Friendly Details
- Energy-Efficient HVAC
- Energy-Efficient Lighting
- Home Energy Management
Outdoor Features
- Deck
- Patio
- Outdoor Storage
Schools
- Cardinal Ridge Elementary School
- Mercer Middle School
- John Champe High School
Utilities
- Forced Air Heating and Cooling System
- Vented Exhaust Fan
- Water Heater
Listing and Financial Details
- Tax Lot 76
- Assessor Parcel Number 097253636000
Community Details
Overview
- Association fees include insurance, management, pool(s), reserve funds, road maintenance, snow removal, trash
- Townes At East Gate HOA
- East Gate Subdivision, Tyler W/ 3Lvl Ext Floorplan
- Property Manager
Recreation
- Tennis Courts
- Baseball Field
- Community Basketball Court
- Community Playground
- Community Pool
- Jogging Path
- Bike Trail
Additional Features
- Common Area
- Fire and Smoke Detector
Ownership History
Purchase Details
Home Financials for this Owner
Home Financials are based on the most recent Mortgage that was taken out on this home.Purchase Details
Home Financials for this Owner
Home Financials are based on the most recent Mortgage that was taken out on this home.Similar Homes in Chantilly, VA
Home Values in the Area
Average Home Value in this Area
Purchase History
| Date | Type | Sale Price | Title Company |
|---|---|---|---|
| Warranty Deed | $543,000 | Db Title Llc | |
| Special Warranty Deed | $435,300 | -- |
Mortgage History
| Date | Status | Loan Amount | Loan Type |
|---|---|---|---|
| Open | $432,000 | Stand Alone Refi Refinance Of Original Loan | |
| Closed | $443,000 | New Conventional | |
| Previous Owner | $413,535 | New Conventional |
Property History
| Date | Event | Price | Change | Sq Ft Price |
|---|---|---|---|---|
| 07/18/2025 07/18/25 | For Sale | $809,900 | 0.0% | $273 / Sq Ft |
| 06/01/2025 06/01/25 | Off Market | $809,900 | -- | -- |
| 04/29/2025 04/29/25 | For Sale | $809,900 | +49.2% | $273 / Sq Ft |
| 10/16/2019 10/16/19 | Sold | $543,000 | +1.6% | $176 / Sq Ft |
| 09/16/2019 09/16/19 | Pending | -- | -- | -- |
| 09/12/2019 09/12/19 | For Sale | $534,200 | -- | $173 / Sq Ft |
Tax History Compared to Growth
Tax History
| Year | Tax Paid | Tax Assessment Tax Assessment Total Assessment is a certain percentage of the fair market value that is determined by local assessors to be the total taxable value of land and additions on the property. | Land | Improvement |
|---|---|---|---|---|
| 2024 | $5,953 | $688,150 | $200,000 | $488,150 |
| 2023 | $5,411 | $618,360 | $200,000 | $418,360 |
| 2022 | $5,593 | $628,450 | $190,000 | $438,450 |
| 2021 | $5,255 | $536,220 | $155,000 | $381,220 |
| 2020 | $5,234 | $505,690 | $135,000 | $370,690 |
| 2019 | $5,061 | $484,310 | $135,000 | $349,310 |
| 2018 | $5,151 | $474,720 | $125,000 | $349,720 |
| 2017 | $5,021 | $446,290 | $125,000 | $321,290 |
| 2016 | $5,076 | $443,280 | $0 | $0 |
| 2015 | $5,083 | $322,830 | $0 | $322,830 |
| 2014 | $5,013 | $309,060 | $0 | $309,060 |
Agents Affiliated with this Home
-
Akshay Bhatnagar

Seller's Agent in 2025
Akshay Bhatnagar
Virginia Select Homes, LLC.
(571) 225-9892
63 in this area
817 Total Sales
-
Melissa Landau

Seller's Agent in 2019
Melissa Landau
Keller Williams Realty
(571) 437-7703
1 in this area
71 Total Sales
Map
Source: Bright MLS
MLS Number: VALO394282
APN: 097-25-3636
- 43559 Wheadon Terrace
- 25539 Taylor Crescent Dr
- 43481 Hopestone Terrace
- 25558 Taylor Crescent Dr
- 43518 Stonecliff Terrace
- 43437 Town Gate Square
- 25206 Briargate Terrace
- 43469 Town Gate Square
- 43405 Town Gate Square
- 43380 Town Gate Square
- 43370 Town Gate Square
- 43368 Town Gate Square
- 43373 Town Gate Square
- 43453 Bettys Farm Dr
- 43441 Bettys Farm Dr
- 43753 Churchill Glen Dr
- 25423 Planting Field Dr
- 25206 Dunvegan Square
- 25817 Spring Farm Cir
- 44083 Peirosa Terrace
