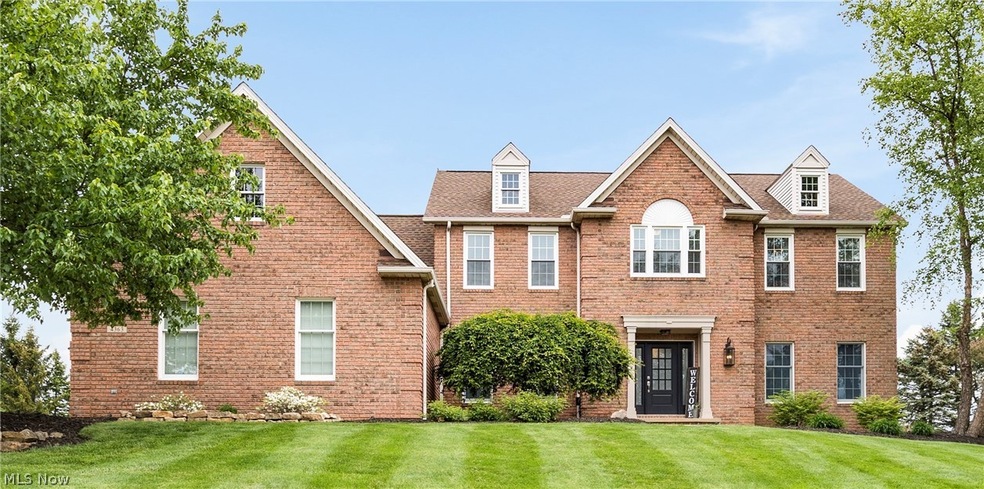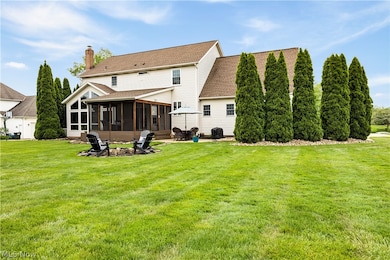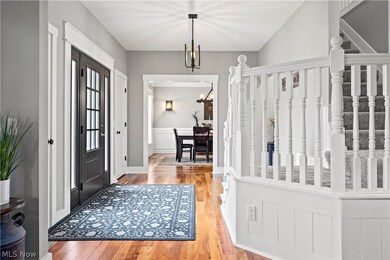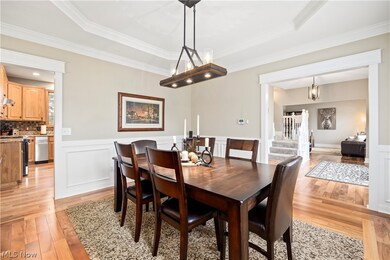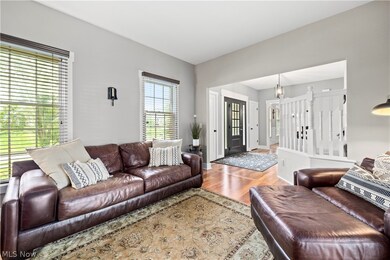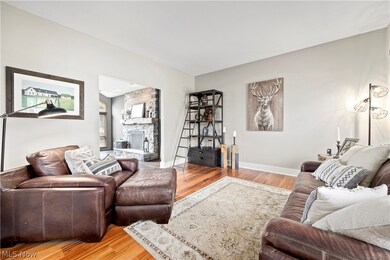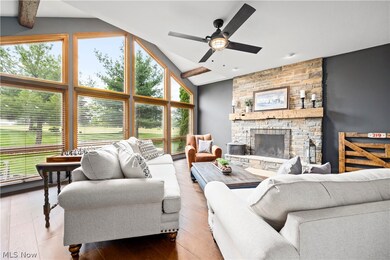
4363 Lakeview Glen Dr Medina, OH 44256
Highlights
- Golf Course View
- Colonial Architecture
- 3 Car Attached Garage
- Ralph E. Waite Elementary School Rated A
- Enclosed patio or porch
- Forced Air Heating and Cooling System
About This Home
As of July 2024Welcome to this completely renovated custom-built home overlooking the picturesque Fox Meadows Country Club! This stunning property boasts an array of recent upgrades and meticulous attention to detail throughout. Enjoy peace of mind while enjoying the Country Club Lifestyle with a new roof featuring a 50-year warranty, new windows upstairs, a new front door, a new side door, new garage doors and opener, HVAC, and an 80-gallon hot water tank. Step inside to discover newly installed carpeting (2023) and gleaming hardwood floors complemented by Kichler lighting throughout the home, creating an inviting atmosphere in every room. Experience luxury in the remodeled bathrooms featuring tile showers, while the custom-built master closet offers ample storage space. The laundry area has been thoughtfully redesigned with built-in lockers for added convenience. Entertain in style in this one-of-a-kind finished basement, complete with a half bath, pool table, theater area, custom Speakeasy Bar, stone fireplace, and workout space. Upstairs, a media room awaits with a built-in entertainment center and desks, perfect for movie nights or remote work. Step outside to the screened porch and outdoor living area, ideal for enjoying the serene surroundings. Warm up by the wood burning custom stone fireplace in the family room, featuring a rustic barn beam mantel for added charm. Additional features include updated craftsman trim, new interior doors with hardware, and replaced outlets and light switches throughout, all finished with elegant Brazilian hardwood floors. This house is the epitome of luxury living. Schedule your private showing and see all of the charm this home has to offer.
Last Agent to Sell the Property
Russell Real Estate Services Brokerage Email: joshuadavid324@gmail.com 216-362-1325 License #2016002424

Home Details
Home Type
- Single Family
Est. Annual Taxes
- $6,898
Year Built
- Built in 1999
HOA Fees
- $33 Monthly HOA Fees
Parking
- 3 Car Attached Garage
- Lighted Parking
- Side Facing Garage
- Driveway
Home Design
- Colonial Architecture
- Brick Exterior Construction
- Block Foundation
- Fiberglass Roof
- Asphalt Roof
- Vinyl Siding
Interior Spaces
- 2-Story Property
- Ceiling Fan
- Wood Burning Fireplace
- Fireplace Features Blower Fan
- Golf Course Views
Kitchen
- Range
- Microwave
- Dishwasher
- Disposal
Bedrooms and Bathrooms
- 5 Bedrooms
Finished Basement
- Basement Fills Entire Space Under The House
- Sump Pump
Utilities
- Forced Air Heating and Cooling System
- Heating System Uses Gas
Additional Features
- Enclosed patio or porch
- 0.51 Acre Lot
Community Details
- Fox Medows hoa
- Fox Meadow Subdivision
Listing and Financial Details
- Assessor Parcel Number 030-11A-17-017
Ownership History
Purchase Details
Home Financials for this Owner
Home Financials are based on the most recent Mortgage that was taken out on this home.Purchase Details
Home Financials for this Owner
Home Financials are based on the most recent Mortgage that was taken out on this home.Purchase Details
Home Financials for this Owner
Home Financials are based on the most recent Mortgage that was taken out on this home.Purchase Details
Home Financials for this Owner
Home Financials are based on the most recent Mortgage that was taken out on this home.Purchase Details
Map
Similar Homes in Medina, OH
Home Values in the Area
Average Home Value in this Area
Purchase History
| Date | Type | Sale Price | Title Company |
|---|---|---|---|
| Warranty Deed | $728,000 | None Listed On Document | |
| Deed | $295,000 | -- | |
| Survivorship Deed | $362,000 | -- | |
| Corporate Deed | $320,000 | -- | |
| Warranty Deed | $62,900 | -- |
Mortgage History
| Date | Status | Loan Amount | Loan Type |
|---|---|---|---|
| Open | $691,600 | New Conventional | |
| Previous Owner | $246,000 | New Conventional | |
| Previous Owner | $112,000 | Credit Line Revolving | |
| Previous Owner | $286,000 | New Conventional | |
| Previous Owner | $256,000 | No Value Available | |
| Previous Owner | $25,000 | Credit Line Revolving | |
| Previous Owner | $236,000 | Future Advance Clause Open End Mortgage | |
| Previous Owner | $32,000 | Fannie Mae Freddie Mac | |
| Previous Owner | $333,700 | Purchase Money Mortgage | |
| Previous Owner | $76,000 | Credit Line Revolving | |
| Previous Owner | $256,000 | No Value Available |
Property History
| Date | Event | Price | Change | Sq Ft Price |
|---|---|---|---|---|
| 07/19/2024 07/19/24 | Sold | $728,000 | -2.9% | $155 / Sq Ft |
| 05/22/2024 05/22/24 | Pending | -- | -- | -- |
| 05/16/2024 05/16/24 | For Sale | $749,900 | -- | $159 / Sq Ft |
Tax History
| Year | Tax Paid | Tax Assessment Tax Assessment Total Assessment is a certain percentage of the fair market value that is determined by local assessors to be the total taxable value of land and additions on the property. | Land | Improvement |
|---|---|---|---|---|
| 2024 | $8,015 | $148,820 | $44,100 | $104,720 |
| 2023 | $8,015 | $148,820 | $44,100 | $104,720 |
| 2022 | $6,952 | $148,820 | $44,100 | $104,720 |
| 2021 | $6,455 | $118,110 | $35,000 | $83,110 |
| 2020 | $6,486 | $118,110 | $35,000 | $83,110 |
| 2019 | $6,499 | $118,110 | $35,000 | $83,110 |
| 2018 | $6,725 | $113,780 | $35,380 | $78,400 |
| 2017 | $6,836 | $113,780 | $35,380 | $78,400 |
| 2016 | $6,911 | $113,780 | $35,380 | $78,400 |
| 2015 | $6,700 | $105,350 | $32,760 | $72,590 |
| 2014 | $6,586 | $105,350 | $32,760 | $72,590 |
| 2013 | $6,596 | $105,350 | $32,760 | $72,590 |
Source: MLS Now
MLS Number: 5037986
APN: 030-11A-17-017
- 6305 Highland Green Dr
- 6252 Highland Green Dr
- 6367 Burrow Ct
- 4282 Sharon Copley Rd
- 6468 Torington Dr
- 6389 Highland Green Dr
- 6470 Aberdeen Ln
- 6576 Torington Dr
- 4651 Riverrock Way
- 6449 Silverstone Ln
- 4070 Montauk Pointe
- 4390 Lexington Ridge Dr
- 4614 Ridgestone Way
- 5929 Churchill Way
- 4720 Primrose Path
- 6527 Wisteria Ln
- 6439 Wadsworth Rd
- 4615 Lexington Ridge Dr
- 1134 Willow Bend Dr
- 1107 Wadsworth Rd
