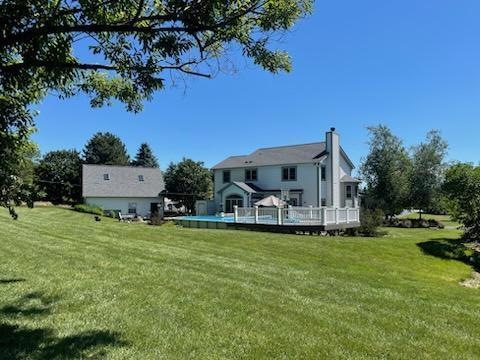
4363 Mourning Dove Ct Jackson, WI 53037
Highlights
- Above Ground Pool
- Deck
- Whirlpool Bathtub
- 2.16 Acre Lot
- Wooded Lot
- 6 Car Attached Garage
About This Home
As of August 2024Peaceful country living the with all the amenities to call it home. 4 bedroom, 2.5 bath on 2.48 acres on a quiet cul de sac only 1.5 miles from freeway access. Stunning hardwood front porch is sure to captivate you. Great room features hardwood floors, beautiful stone natural fireplace. w/ gas ignitor, & window seating w/ storage. Generously sized eat-in kitchen w/ tiled backsplash, quarts countertops, dinette that leads out to the beautiful composite deck and above ground pool, for easy entertaining. Large Master suite w/ walk in closet, & jetted tub. First floor laundry. Heated 3 car attached garage w/ stair access to the finished basement with dry bar. Additional 3 car detached garage with finished loft and tons of storage. Breathtaking landscaping. This home is Turn Key!
Last Agent to Sell the Property
Boss Realty, LLC License #86296-94 Listed on: 06/04/2024
Last Buyer's Agent
Brittany Haeni
EXP Realty, LLC~MKE License #95574-94
Home Details
Home Type
- Single Family
Est. Annual Taxes
- $3,449
Year Built
- Built in 2002
Lot Details
- 2.16 Acre Lot
- Wooded Lot
Parking
- 6 Car Attached Garage
- Basement Garage
- Heated Garage
- Garage Door Opener
Home Design
- Poured Concrete
- Aluminum Trim
Interior Spaces
- 3,360 Sq Ft Home
- 2-Story Property
- Central Vacuum
Kitchen
- Oven
- Range
- Microwave
- Dishwasher
Bedrooms and Bathrooms
- 4 Bedrooms
- Primary Bedroom Upstairs
- En-Suite Primary Bedroom
- Walk-In Closet
- Whirlpool Bathtub
- Primary Bathroom includes a Walk-In Shower
Finished Basement
- Basement Fills Entire Space Under The House
- Sump Pump
Outdoor Features
- Above Ground Pool
- Deck
Schools
- Badger Middle School
Utilities
- Forced Air Heating and Cooling System
- Heating System Uses Natural Gas
- Well Required
- Septic System
- High Speed Internet
Listing and Financial Details
- Exclusions: See list in docs.
Ownership History
Purchase Details
Home Financials for this Owner
Home Financials are based on the most recent Mortgage that was taken out on this home.Similar Homes in Jackson, WI
Home Values in the Area
Average Home Value in this Area
Purchase History
| Date | Type | Sale Price | Title Company |
|---|---|---|---|
| Warranty Deed | $680,000 | Lighthouse Title - Abstract & |
Mortgage History
| Date | Status | Loan Amount | Loan Type |
|---|---|---|---|
| Open | $250,000 | No Value Available | |
| Previous Owner | $950,000 | No Value Available | |
| Previous Owner | $330,000 | No Value Available | |
| Previous Owner | $203,900 | New Conventional | |
| Previous Owner | $179,600 | New Conventional | |
| Previous Owner | $75,000 | Credit Line Revolving | |
| Previous Owner | $168,000 | New Conventional |
Property History
| Date | Event | Price | Change | Sq Ft Price |
|---|---|---|---|---|
| 08/30/2024 08/30/24 | Sold | $680,000 | -2.8% | $202 / Sq Ft |
| 06/27/2024 06/27/24 | Price Changed | $699,900 | -3.4% | $208 / Sq Ft |
| 06/17/2024 06/17/24 | Price Changed | $724,900 | -3.3% | $216 / Sq Ft |
| 06/04/2024 06/04/24 | For Sale | $749,900 | -- | $223 / Sq Ft |
Tax History Compared to Growth
Tax History
| Year | Tax Paid | Tax Assessment Tax Assessment Total Assessment is a certain percentage of the fair market value that is determined by local assessors to be the total taxable value of land and additions on the property. | Land | Improvement |
|---|---|---|---|---|
| 2024 | $4,240 | $445,800 | $72,000 | $373,800 |
| 2023 | $3,449 | $445,800 | $72,000 | $373,800 |
| 2022 | $3,781 | $445,800 | $72,000 | $373,800 |
| 2021 | $4,041 | $337,100 | $68,000 | $269,100 |
| 2020 | $4,510 | $337,100 | $68,000 | $269,100 |
| 2019 | $4,206 | $337,100 | $68,000 | $269,100 |
| 2018 | $4,123 | $337,100 | $68,000 | $269,100 |
| 2017 | $4,199 | $337,100 | $68,000 | $269,100 |
| 2016 | $4,393 | $337,100 | $68,000 | $269,100 |
| 2015 | $4,206 | $337,100 | $68,000 | $269,100 |
| 2014 | $4,206 | $334,700 | $68,000 | $266,700 |
| 2013 | $4,660 | $334,700 | $68,000 | $266,700 |
Agents Affiliated with this Home
-
Tracy Weseman

Seller's Agent in 2024
Tracy Weseman
Boss Realty, LLC
(262) 305-4826
3 in this area
85 Total Sales
-
B
Buyer's Agent in 2024
Brittany Haeni
EXP Realty, LLC~MKE
Map
Source: Metro MLS
MLS Number: 1878044
APN: T7-0162017
- 4310 Jackson Dr
- 4333 Maple Rd
- W204N17683 Laurel Place Unit 802
- W204N17665 Laurel Place
- W204N17669 Laurel Place
- W204N17697 Laurel Place
- W204N17695 Laurel Place
- W204N17685 Laurel Place
- N174W20624 Laurel Springs Cir
- N174W20616 Laurel Springs Cir
- W206N17570 Hidden Creek Rd
- N174W20608 Laurel Springs Cir
- N174W20633 Laurel Springs Cir
- N174W20590 Laurel Springs Cir
- Lt140 Laurel Springs Cir
- N174W20671 Laurel Springs Cir
- N174W20582 Laurel Springs Cir
- Lt119 Hidden Creek Rd
- N174W20568 Laurel Springs Cir
- N173W20023 Creekside Dr
