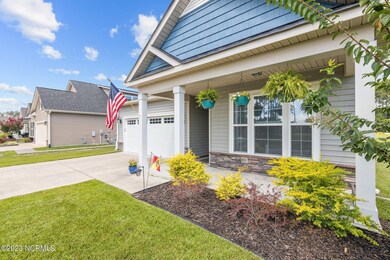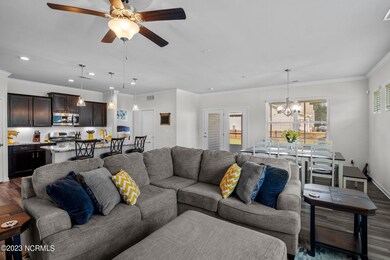
4363 Onyx Ln New Bern, NC 28562
Estimated Value: $485,000 - $571,000
Highlights
- Clubhouse
- Main Floor Primary Bedroom
- Corner Lot
- Creekside Elementary School Rated A-
- 1 Fireplace
- Community Pool
About This Home
As of November 2023How do you say gorgeous? 4363 Onyx Lane! Sitting on a corner lot in the sought after community of Carolina Colours, with close proximity to USMC Cherry Point. With 4 bedrooms and 3 bathrooms, this stunning property offers the perfect blend of luxurious living & a vibrant community. This home exudes contemporary sophistication of new construction & the inviting ambiance of a cozy haven. The spacious and modern kitchen has a layout that's perfect for both intimate dinners and grand gatherings! Primary bedroom suite has a spa-like bathroom and walk-in closet that adds an extra layer of convenience to your daily routine.Carolina Colours offers access to a wealth of amenities including a clubhouse, community pool, tennis court & pickle ball court.
Home Details
Home Type
- Single Family
Est. Annual Taxes
- $3,119
Year Built
- Built in 2019
Lot Details
- 0.27 Acre Lot
- Lot Dimensions are 70x150x80x140
- Fenced Yard
- Wood Fence
- Corner Lot
- Property is zoned R8
HOA Fees
- $100 Monthly HOA Fees
Home Design
- Slab Foundation
- Wood Frame Construction
- Architectural Shingle Roof
- Stone Siding
- Vinyl Siding
- Stick Built Home
Interior Spaces
- 2,568 Sq Ft Home
- 2-Story Property
- Ceiling height of 9 feet or more
- Ceiling Fan
- 1 Fireplace
- Thermal Windows
- Blinds
- Entrance Foyer
- Combination Dining and Living Room
- Laundry Room
Kitchen
- Gas Oven
- Self-Cleaning Oven
- Gas Cooktop
- Range Hood
- Built-In Microwave
- Dishwasher
- Kitchen Island
Flooring
- Carpet
- Luxury Vinyl Plank Tile
Bedrooms and Bathrooms
- 4 Bedrooms
- Primary Bedroom on Main
- Walk-In Closet
- 3 Full Bathrooms
- Walk-in Shower
Home Security
- Home Security System
- Storm Windows
Parking
- 2 Car Attached Garage
- Electric Vehicle Home Charger
- Driveway
Outdoor Features
- Screened Patio
- Porch
Schools
- Creekside Elementary School
- Grover C.Fields Middle School
- New Bern High School
Utilities
- Central Air
- Heating System Uses Natural Gas
- Heat Pump System
- Natural Gas Connected
- Tankless Water Heater
- Natural Gas Water Heater
Listing and Financial Details
- Assessor Parcel Number 7-104-14-021
Community Details
Overview
- Carolina Colours HOA, Phone Number (252) 636-3700
- Carolina Colours Subdivision
Amenities
- Clubhouse
Recreation
- Tennis Courts
- Pickleball Courts
- Community Pool
Ownership History
Purchase Details
Home Financials for this Owner
Home Financials are based on the most recent Mortgage that was taken out on this home.Purchase Details
Similar Homes in New Bern, NC
Home Values in the Area
Average Home Value in this Area
Purchase History
| Date | Buyer | Sale Price | Title Company |
|---|---|---|---|
| Napier Mark R | $475,000 | None Listed On Document | |
| Dr Horton Inc | $500,500 | -- |
Mortgage History
| Date | Status | Borrower | Loan Amount |
|---|---|---|---|
| Previous Owner | Wansker Robert J | $238,000 |
Property History
| Date | Event | Price | Change | Sq Ft Price |
|---|---|---|---|---|
| 11/13/2023 11/13/23 | Sold | $475,000 | -5.0% | $185 / Sq Ft |
| 10/11/2023 10/11/23 | Pending | -- | -- | -- |
| 09/14/2023 09/14/23 | For Sale | $499,900 | +70.8% | $195 / Sq Ft |
| 06/26/2019 06/26/19 | Sold | $292,626 | +16.7% | $163 / Sq Ft |
| 12/17/2018 12/17/18 | Pending | -- | -- | -- |
| 12/10/2018 12/10/18 | For Sale | $250,790 | -- | $140 / Sq Ft |
Tax History Compared to Growth
Tax History
| Year | Tax Paid | Tax Assessment Tax Assessment Total Assessment is a certain percentage of the fair market value that is determined by local assessors to be the total taxable value of land and additions on the property. | Land | Improvement |
|---|---|---|---|---|
| 2024 | $3,119 | $370,920 | $70,000 | $300,920 |
| 2023 | $3,119 | $370,920 | $70,000 | $300,920 |
| 2022 | $2,774 | $260,380 | $46,000 | $214,380 |
| 2021 | $2,774 | $260,380 | $46,000 | $214,380 |
| 2020 | $2,746 | $260,380 | $46,000 | $214,380 |
| 2019 | $638 | $260,380 | $46,000 | $214,380 |
| 2018 | $0 | $39,100 | $39,100 | $0 |
| 2017 | $391 | $39,100 | $39,100 | $0 |
| 2016 | $391 | $65,000 | $65,000 | $0 |
| 2015 | $570 | $65,000 | $65,000 | $0 |
| 2014 | $570 | $65,000 | $65,000 | $0 |
Agents Affiliated with this Home
-
Niambi Stephens
N
Seller's Agent in 2023
Niambi Stephens
Keller Williams Crystal Coast
(252) 808-5308
2 in this area
36 Total Sales
-
B
Buyer's Agent in 2023
BRUCE BIRNBAUM
CAROLINA COLOURS REAL ESTATE
(252) 229-9160
-
K
Seller's Agent in 2019
Kathy Young
D.R. Horton, Inc.
(919) 235-5880
5 Total Sales
-
Donna Woodruff

Buyer's Agent in 2019
Donna Woodruff
COLDWELL BANKER SEA COAST ADVANTAGE
(252) 259-3009
23 in this area
96 Total Sales
Map
Source: Hive MLS
MLS Number: 100404166
APN: 7-104-14-021
- 4165 Cinnamon Run
- 5308 Bayberry Park Dr
- 1005 Alizarin Ln
- 1007 Alizarin Ln
- 6008 Bayberry Park Dr
- 1002 Parchment
- 1006 Parchment
- 2003 Verdant
- 1001 Tawney Trace
- 1003 Tawney Trace
- 1005 Tawney Trace
- 1007 Tawney Trace
- 1009 Tawney Trace
- 1000 Alabaster Dr
- 1004 Alabaster Dr
- 1006 Alabaster Dr
- 4908 Spring Green Pass
- 1005 Alabaster Dr
- 3003 Verdant
- 1004 Tawney Trace
- 4363 Onyx Ln
- 4166 Cinnamon Run
- 4164 Cinnamon Run
- 4171 Cinnamon Run
- 4173 Cinnamon Run
- 4175 Cinnamon Run
- 4169 Cinnamon Run Unit Lot 13
- 4169 Cinnamon Run
- 4369 Onyx Ln
- 5309 Bayberry Park Dr
- 4167 Cinnamon Run
- 4162 Cinnamon Run
- 5307 Bayberry Park Dr
- 5023 Cinnamon Run Unit 2699819-81324
- 4165 Cinnamon Bunn Ln
- 5305 Bayberry Park Dr
- 5305 Bayberry Dr
- 4163 Cinnamon
- 5303 Bayberry Park Dr
- 4357 Onyx Ln






