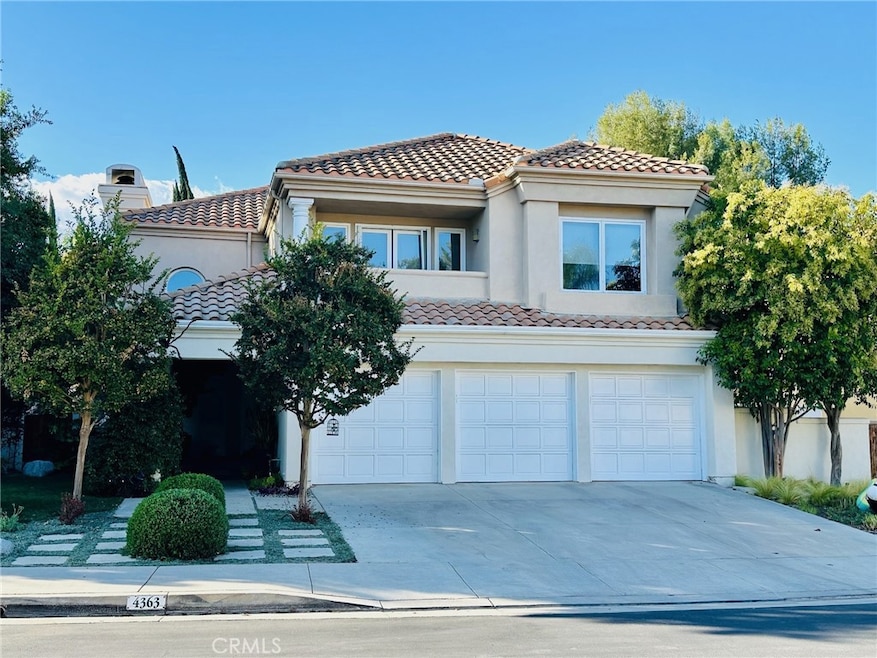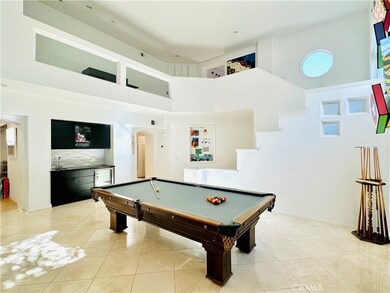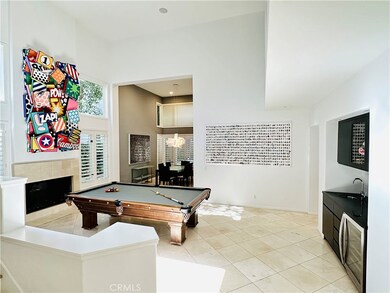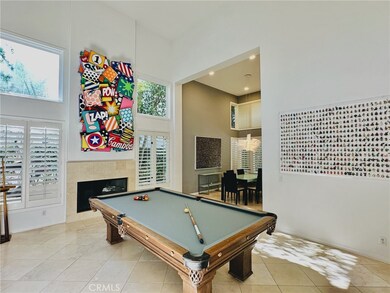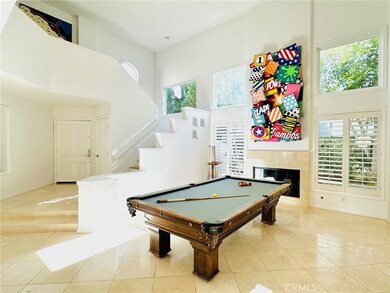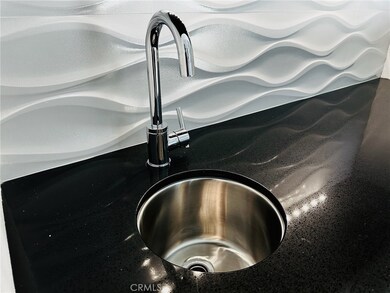
4363 Park Monte Nord Calabasas, CA 91302
Highlights
- 24-Hour Security
- Cabana
- Heated Floor in Bathroom
- Bay Laurel Elementary School Rated A
- Primary Bedroom Suite
- Open Floorplan
About This Home
As of January 2025On a flat cul de sac in the gated community of of Bellagio Estates, this 4-bedroom, 3 and one half bath home is an entertainer’s dream with a large tropical backyard oasis considered amongst the best in the neighborhood! You'll enter your home in the two-story great room featuring a custom built-in wet bar with Porcelanosa tile, modern gas fireplace, stone floors, large windows for natural light, and storage closet. The floor plan flows seamlessly into the two-story dining room, eat-in kitchen featuring Viking and SubZero appliances, and family room all of which highlight the incredible view of your backyard oasis. Once in the backyard, you are immediately relaxed by the sound of multiple waterfalls from your custom rock pool, complete with a spa, hidden grotto, and waterslide! A covered cabana with TV, built-in BBQ and fridge, and gas firepit make for easy entertaining and fun for family and friends! Back inside and upstairs you will find an open loft/playroom with loads of built-ins with direct access to two bedrooms and a shared playful bathroom with dual sinks. The primary suite overlooks the incredible lush backyard, and is complete with a sitting area and modern fireplace. The primary bathroom is an impeccably designed space with dual sinks, dual walk-in closets, black/grey granite countertops and shower accents, and heated floors. The three-car garage features five overhead storage racks and leads to a small side yard perfect for a play area. Throughout the home you'll also find built-in speakers in the living room, kitchen, family room, primary bedroom and bathroom, and outside. In addition, dual-zone HVAC and duct work was replaced in 2020 and a new pool heater in 2024.
Last Agent to Sell the Property
AAOA Properties Inc. Brokerage Phone: 818-687-4747 License #00455778 Listed on: 01/14/2025
Co-Listed By
AAOA Properties Inc. Brokerage Phone: 818-687-4747 License #02153663
Home Details
Home Type
- Single Family
Est. Annual Taxes
- $19,486
Year Built
- Built in 1989 | Remodeled
Lot Details
- 7,316 Sq Ft Lot
- Property fronts a private road
- Cul-De-Sac
- Drip System Landscaping
- Level Lot
- Front and Back Yard Sprinklers
- Lawn
- Back and Front Yard
- Property is zoned LCRPD1000012U*
HOA Fees
- $385 Monthly HOA Fees
Parking
- 3 Car Direct Access Garage
- 3 Open Parking Spaces
- Parking Storage or Cabinetry
- Parking Available
- Front Facing Garage
- Three Garage Doors
- Garage Door Opener
- Driveway
Home Design
- Mediterranean Architecture
- Planned Development
- Slab Foundation
- Spanish Tile Roof
- Stucco
Interior Spaces
- 3,258 Sq Ft Home
- 2-Story Property
- Open Floorplan
- Wet Bar
- Wired For Sound
- Built-In Features
- Bar
- Two Story Ceilings
- Ceiling Fan
- Recessed Lighting
- Track Lighting
- Gas Fireplace
- Plantation Shutters
- Sliding Doors
- Entryway
- Family Room with Fireplace
- Family Room Off Kitchen
- Living Room with Fireplace
- Dining Room
- Bonus Room
- Storage
Kitchen
- Breakfast Area or Nook
- Open to Family Room
- Eat-In Kitchen
- Breakfast Bar
- Double Convection Oven
- Gas Oven
- Six Burner Stove
- Built-In Range
- Range Hood
- Microwave
- Dishwasher
- Granite Countertops
- Quartz Countertops
- Pots and Pans Drawers
- Built-In Trash or Recycling Cabinet
Flooring
- Wood
- Stone
Bedrooms and Bathrooms
- 4 Bedrooms | 1 Main Level Bedroom
- Fireplace in Primary Bedroom Retreat
- Primary Bedroom Suite
- Walk-In Closet
- Remodeled Bathroom
- Maid or Guest Quarters
- Bathroom on Main Level
- Heated Floor in Bathroom
- Quartz Bathroom Countertops
- Stone Bathroom Countertops
- Dual Vanity Sinks in Primary Bathroom
- Private Water Closet
- Bathtub with Shower
- Separate Shower
- Exhaust Fan In Bathroom
- Linen Closet In Bathroom
- Closet In Bathroom
Laundry
- Laundry Room
- Washer and Gas Dryer Hookup
Home Security
- Carbon Monoxide Detectors
- Fire and Smoke Detector
Pool
- Cabana
- Pebble Pool Finish
- Heated In Ground Pool
- In Ground Spa
- Gas Heated Pool
- Waterfall Pool Feature
- Fence Around Pool
Outdoor Features
- Patio
- Fire Pit
- Exterior Lighting
- Outdoor Grill
Utilities
- Forced Air Heating and Cooling System
- Heating System Uses Natural Gas
- Vented Exhaust Fan
- Underground Utilities
- 220 Volts For Spa
- 220 Volts in Garage
- Natural Gas Connected
- Hot Water Circulator
- Water Purifier
- Cable TV Available
Listing and Financial Details
- Tax Lot 2
- Tax Tract Number 44815
- Assessor Parcel Number 2069048041
- $1,783 per year additional tax assessments
Community Details
Overview
- Calabasas Park HOA, Phone Number (818) 907-6622
- Ross Morgan HOA
- Community Lake
- Mountainous Community
Recreation
- Jogging Track
Security
- 24-Hour Security
Ownership History
Purchase Details
Home Financials for this Owner
Home Financials are based on the most recent Mortgage that was taken out on this home.Purchase Details
Home Financials for this Owner
Home Financials are based on the most recent Mortgage that was taken out on this home.Purchase Details
Home Financials for this Owner
Home Financials are based on the most recent Mortgage that was taken out on this home.Purchase Details
Home Financials for this Owner
Home Financials are based on the most recent Mortgage that was taken out on this home.Purchase Details
Home Financials for this Owner
Home Financials are based on the most recent Mortgage that was taken out on this home.Purchase Details
Purchase Details
Home Financials for this Owner
Home Financials are based on the most recent Mortgage that was taken out on this home.Purchase Details
Similar Homes in the area
Home Values in the Area
Average Home Value in this Area
Purchase History
| Date | Type | Sale Price | Title Company |
|---|---|---|---|
| Grant Deed | $2,520,000 | Chicago Title | |
| Warranty Deed | -- | Bnt Title Company Of Ca | |
| Interfamily Deed Transfer | -- | Accommodation | |
| Grant Deed | $1,330,000 | Lawyers Title Company | |
| Grant Deed | $675,000 | American Title Co | |
| Interfamily Deed Transfer | -- | -- | |
| Grant Deed | $549,000 | Equity Title | |
| Grant Deed | $485,000 | Equity Title Co |
Mortgage History
| Date | Status | Loan Amount | Loan Type |
|---|---|---|---|
| Open | $1,512,000 | New Conventional | |
| Previous Owner | $997,000 | New Conventional | |
| Previous Owner | $997,000 | Adjustable Rate Mortgage/ARM | |
| Previous Owner | $997,000 | Adjustable Rate Mortgage/ARM | |
| Previous Owner | $240,000 | Credit Line Revolving | |
| Previous Owner | $997,500 | Adjustable Rate Mortgage/ARM | |
| Previous Owner | $1,064,000 | Adjustable Rate Mortgage/ARM | |
| Previous Owner | $500,000 | Credit Line Revolving | |
| Previous Owner | $400,000 | Credit Line Revolving | |
| Previous Owner | $250,000 | Credit Line Revolving | |
| Previous Owner | $700,000 | Fannie Mae Freddie Mac | |
| Previous Owner | $618,000 | Unknown | |
| Previous Owner | $626,000 | Unknown | |
| Previous Owner | $626,250 | Unknown | |
| Previous Owner | $626,250 | Unknown | |
| Previous Owner | $100,000 | Credit Line Revolving | |
| Previous Owner | $530,000 | Unknown | |
| Previous Owner | $530,000 | Unknown | |
| Previous Owner | $536,000 | No Value Available | |
| Previous Owner | $429,000 | No Value Available |
Property History
| Date | Event | Price | Change | Sq Ft Price |
|---|---|---|---|---|
| 01/14/2025 01/14/25 | For Sale | $2,595,000 | +3.0% | $797 / Sq Ft |
| 01/13/2025 01/13/25 | Sold | $2,520,000 | +89.5% | $773 / Sq Ft |
| 11/24/2024 11/24/24 | Pending | -- | -- | -- |
| 11/08/2013 11/08/13 | Sold | $1,330,000 | +2.4% | $408 / Sq Ft |
| 08/15/2013 08/15/13 | Pending | -- | -- | -- |
| 08/08/2013 08/08/13 | For Sale | $1,299,000 | -- | $399 / Sq Ft |
Tax History Compared to Growth
Tax History
| Year | Tax Paid | Tax Assessment Tax Assessment Total Assessment is a certain percentage of the fair market value that is determined by local assessors to be the total taxable value of land and additions on the property. | Land | Improvement |
|---|---|---|---|---|
| 2025 | $19,486 | $1,630,386 | $942,437 | $687,949 |
| 2024 | $19,486 | $1,598,418 | $923,958 | $674,460 |
| 2023 | $19,113 | $1,567,078 | $905,842 | $661,236 |
| 2022 | $18,474 | $1,536,352 | $888,081 | $648,271 |
| 2021 | $18,409 | $1,506,228 | $870,668 | $635,560 |
| 2019 | $17,742 | $1,461,555 | $844,845 | $616,710 |
| 2018 | $17,582 | $1,432,898 | $828,280 | $604,618 |
| 2016 | $16,679 | $1,377,259 | $796,118 | $581,141 |
| 2015 | $16,401 | $1,356,572 | $784,160 | $572,412 |
| 2014 | $16,164 | $1,330,000 | $768,800 | $561,200 |
Agents Affiliated with this Home
-
Paul Gerber

Seller's Agent in 2025
Paul Gerber
AAOA Properties Inc.
(818) 687-4747
2 in this area
7 Total Sales
-
Allen Artcliff-Cronrod
A
Seller Co-Listing Agent in 2025
Allen Artcliff-Cronrod
AAOA Properties Inc.
(818) 208-3680
1 in this area
2 Total Sales
-
NoEmail NoEmail
N
Buyer's Agent in 2025
NoEmail NoEmail
NONMEMBER MRML
(646) 541-2551
4 in this area
5,851 Total Sales
-
Shanshan Li
S
Buyer Co-Listing Agent in 2025
Shanshan Li
Wetrust Realty
(626) 210-9686
1 in this area
8 Total Sales
-
Jeff Fischer
J
Seller's Agent in 2013
Jeff Fischer
Realenomics,Inc.
(818) 591-0145
1 in this area
13 Total Sales
Map
Source: California Regional Multiple Listing Service (CRMLS)
MLS Number: SR25009181
APN: 2069-048-041
- 4324 Park Verdi
- 4392 Park Paloma
- 23024 Park Veneto
- 4261 Temma Ct
- 23180 Park Blanco
- 23123 Park Terra
- 23043 Park Este
- 23020 Lita Place
- 4241 Kingfisher Rd
- 23415 Park Hacienda
- 4520 Park Cordero
- 4250 Meadow Lark Dr
- 22957 De Kalb Dr
- 4360 Park Alisal
- 22946 Brenford St
- 23169 Mulholland Dr Unit 3
- 23163 Mulholland Dr
- 4508 Park Serena
- 23040 Blue Bird Dr
- 4301 Manson Ave
