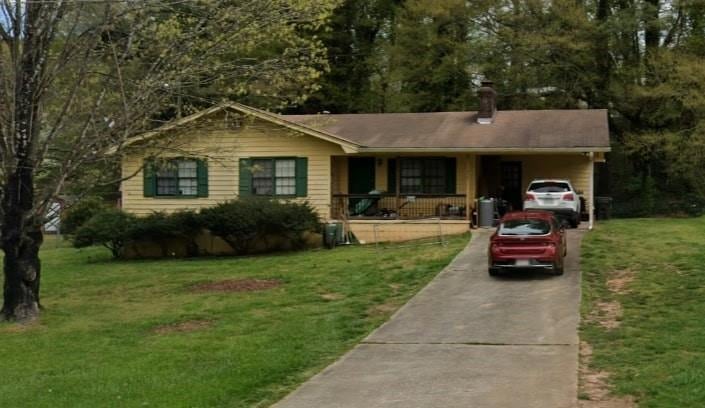
$319,000
- 2 Beds
- 2 Baths
- 1,607 Sq Ft
- 4281 Skyline View
- Oakwood, GA
Welcome to this charming brick ranch in a quiet 55+ gated community. This true step-less home is filled with natural light and offers easy, single-level living. The spacious great room features beautiful hardwood floors, while the 2 bedrooms and 2 full baths provide comfort and convenience. There are also 2 flex rooms that can be used for office space or a quiet sitting room. You’ll love the
PATTI J CHAMBERS Keller Williams Lanier Partners






