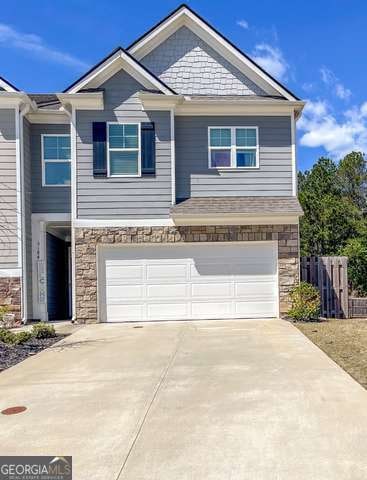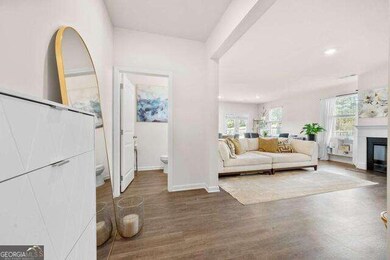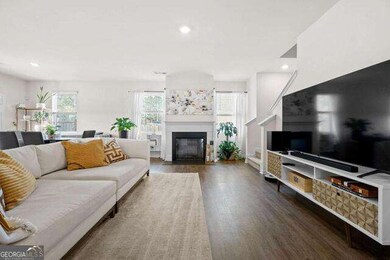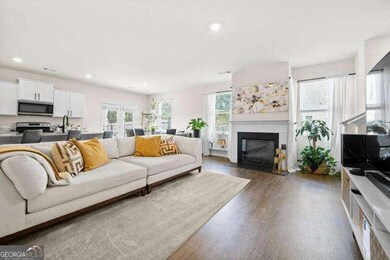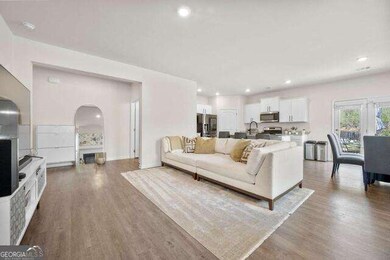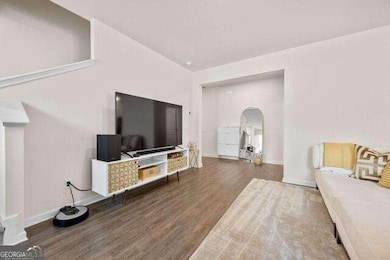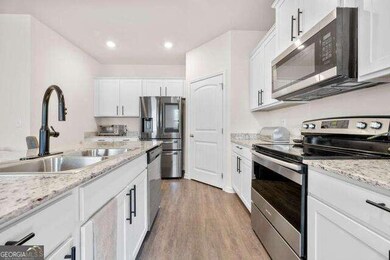5184 Barberry Ave Oakwood, GA 30566
Highlights
- City View
- Wood Flooring
- High Ceiling
- Traditional Architecture
- Corner Lot
- Community Pool
About This Home
Fall in love with this stunning, meticulously kept townhome nestled in a quiet community complete with a park and pool. This 4-bedroom, 2.5-bathroom beauty sits on a spacious corner lot and boasts a large, private fenced backyard-perfect for hosting gatherings or enjoying peaceful evenings. Step inside to be greeted by an open-concept living area bathed in an abundance of natural light, featuring a cozy fireplace that adds warmth and charm. The sleek, modern kitchen is a chef's dream, complete with a large island, gleaming stainless steel appliances, and plenty of space to entertain or make your favorite meal. Retreat to the expansive primary suite, which offers a spa-like bathroom with a separate soaking tub and shower, double sinks and a generously sized walk-in closet. Additional perks include a 2-car garage, 3 additional bedrooms, lots of storage space and the almost new washer and dryer. Conveniently located just minutes from top-rated schools, shopping, dining, and Lake Lanier.
Townhouse Details
Home Type
- Townhome
Est. Annual Taxes
- $3,555
Year Built
- Built in 2021
Lot Details
- 3,920 Sq Ft Lot
- 1 Common Wall
- Wood Fence
- Back Yard Fenced
Parking
- 2 Car Garage
Home Design
- Traditional Architecture
- Brick Exterior Construction
- Slab Foundation
- Composition Roof
- Stone Siding
- Stone
Interior Spaces
- 1,910 Sq Ft Home
- 2-Story Property
- High Ceiling
- Double Pane Windows
- Living Room with Fireplace
- Combination Dining and Living Room
- City Views
Kitchen
- Microwave
- Dishwasher
- Kitchen Island
Flooring
- Wood
- Carpet
Bedrooms and Bathrooms
- 4 Bedrooms
- Low Flow Plumbing Fixtures
Laundry
- Laundry Room
- Laundry in Hall
- Laundry on upper level
- Dryer
- Washer
Home Security
Outdoor Features
- Patio
- Outdoor Gas Grill
Schools
- Flowery Branch Elementary School
- West Hall Middle School
- West Hall High School
Utilities
- Central Air
- Heating Available
- Phone Available
- Cable TV Available
Additional Features
- Energy-Efficient Thermostat
- Property is near schools
Listing and Financial Details
- Security Deposit $2,150
- 12-Month Min and 36-Month Max Lease Term
- $50 Application Fee
Community Details
Overview
- Property has a Home Owners Association
- Association fees include ground maintenance
- Prescott Subdivision
Recreation
- Community Pool
- Park
Pet Policy
- Call for details about the types of pets allowed
Security
- Fire and Smoke Detector
Map
Source: Georgia MLS
MLS Number: 10565568
APN: 08-075-002-211A
- 5164 Barberry Ave
- 5280 Barberry Ave
- 5634 Barberry Ave
- 5425 Barberry Ave
- 5114 J White Rd
- 5110 J White Rd Unit 6666
- 5540 Farm House Ln
- 5643 Stephens Rd
- 5411 Stephens Rd
- 5657 Stephens Rd
- 5415 Hickory Place
- 4363 Railroad St
- 5252 Fox Den Rd
- 4900 Flat Creek Rd
- 5132 Fox Den Rd
- 4955 Flat Creek Rd
- 5610 Kegs Cir
- 5580 Foxglove Way
- 5387 Barberry Ave
- 5374 Aster Place
- 4542 Candlestick Ln
- 4300 McClure Springs Dr
- 5132 Fox Den Rd
- 5119 Stephens Rd
- 4113 Oakwood Terrace Ct
- 4105 Oakwood Terrace Ct
- 4141 Oakwood Terrace Ct
- 4141 Oakwood Ter Ct
- 4113 Oakwood Ter Ct
- 3668 Acorn Dr
- 5348 Briggs St
- 5413 Maple Grove Ln
- 5373 Gray Birch Bend Unit 87
- 5513 Leyland Dr Unit 82
- 900 Oakwood Community Cir
- 4733 Medlock Ln
- 4741 Medlock Ln
