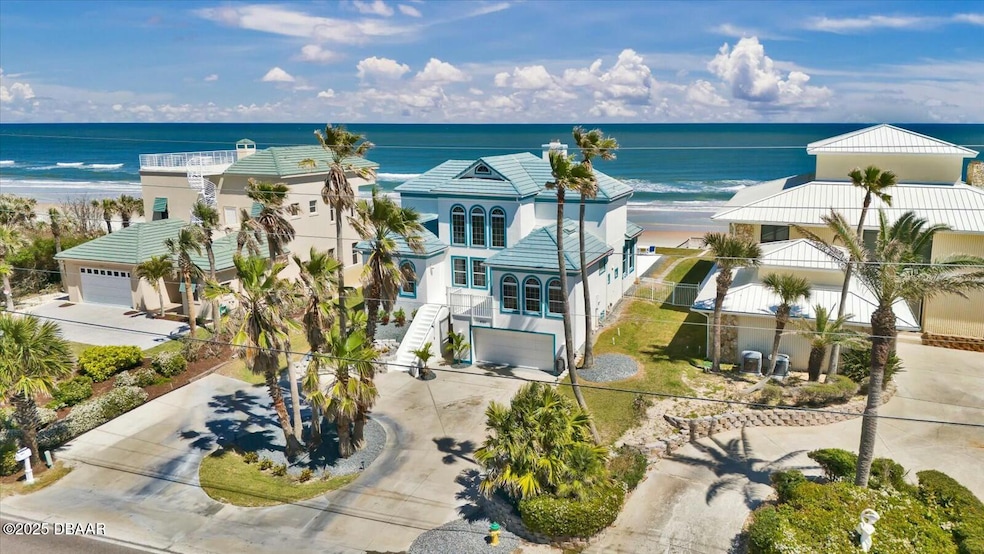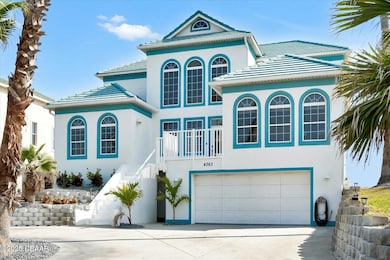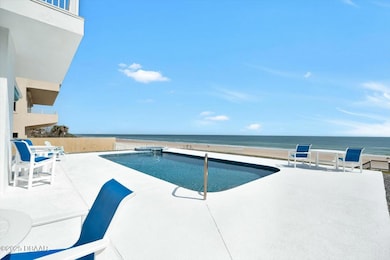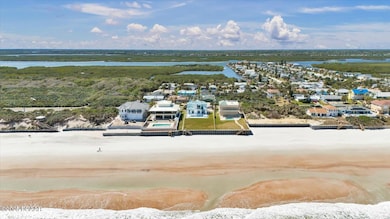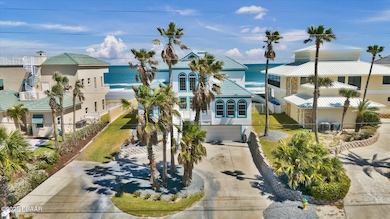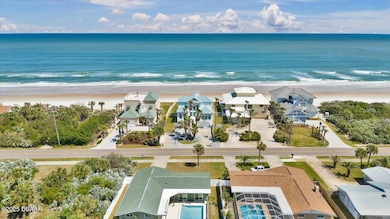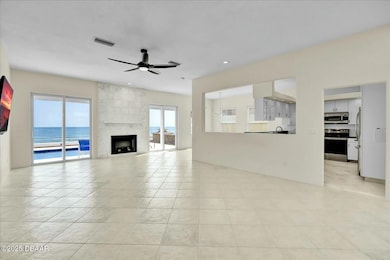4363 S Atlantic Ave Ponce Inlet, FL 32127
Estimated payment $15,830/month
Highlights
- Ocean Front
- In Ground Pool
- Deck
- Columbine High School Rated A
- Open Floorplan
- Contemporary Architecture
About This Home
Oceanfront Luxury in Ponce Inlet! This stunning 3-story Home sits high on the coastline along a pristine no-drive beach, offering panoramic ocean and river views. Designed for elegance and durability, this home features a tile roof, soaring ceilings, spacious bedrooms, a 2-car garage, and a sparkling oceanfront pool. The Entire top floor is dedicated to the Luxurious Master suite, boasting Breathtaking Ocean and River views, a spa-like bath, and a Custom Closet. A Private Mother-in-law suite/guest quarters offers flexible living space. The Property is Protected with a Double seawall, standing 10 feet high and linked with neighboring properties for superior coastal defense. Additionally, Ponce Inlet beach is scheduled for Enhancement by Volusia County, Enhancing the shoreline and providing long-term protection for this oceanfront property. Just minutes from Waterfront dining, Fishing, and the Ponce Inlet Light House.
Listing Agent
Keller Williams Realty Florida Partners License #3550838 Listed on: 03/26/2025

Home Details
Home Type
- Single Family
Est. Annual Taxes
- $15,682
Year Built
- Built in 1996
Lot Details
- 0.31 Acre Lot
- Lot Dimensions are 75x180
- Ocean Front
- Block Wall Fence
Parking
- 2 Car Garage
- Circular Driveway
Property Views
- Ocean
- Beach
- River
- Pool
Home Design
- Multigenerational Home
- Contemporary Architecture
- Split Level Home
- Combination Foundation
- Block Foundation
- Stucco
Interior Spaces
- 3,211 Sq Ft Home
- 3-Story Property
- Open Floorplan
- Ceiling Fan
- Skylights
- Wood Burning Fireplace
- Electric Fireplace
- Entrance Foyer
- Living Room
- Dining Room
Kitchen
- Breakfast Area or Nook
- Breakfast Bar
- Electric Oven
- Electric Cooktop
- Microwave
- Dishwasher
- Disposal
Flooring
- Carpet
- Tile
Bedrooms and Bathrooms
- 5 Bedrooms
- Primary Bedroom Upstairs
- Split Bedroom Floorplan
- Walk-In Closet
- Jack-and-Jill Bathroom
- In-Law or Guest Suite
- 4 Full Bathrooms
- Separate Shower in Primary Bathroom
Laundry
- Laundry in Garage
- Dryer
- Washer
Home Security
- Hurricane or Storm Shutters
- High Impact Windows
Outdoor Features
- In Ground Pool
- Property has ocean access
- Deck
Schools
- Longstreet Elementary School
- Silver Sands Middle School
- Spruce Creek High School
Utilities
- Mini Split Air Conditioners
- Central Heating and Cooling System
- Heat Pump System
- Cable TV Available
Additional Features
- Water-Smart Landscaping
- Accessory Dwelling Unit (ADU)
Community Details
- No Home Owners Association
- Connelly Harn Subdivision
Listing and Financial Details
- Homestead Exemption
- Assessor Parcel Number 6313-09-00-0040
Map
Home Values in the Area
Average Home Value in this Area
Tax History
| Year | Tax Paid | Tax Assessment Tax Assessment Total Assessment is a certain percentage of the fair market value that is determined by local assessors to be the total taxable value of land and additions on the property. | Land | Improvement |
|---|---|---|---|---|
| 2025 | $15,285 | $916,241 | -- | -- |
| 2024 | $15,285 | $890,419 | -- | -- |
| 2023 | $15,285 | $864,485 | $0 | $0 |
| 2022 | $14,218 | $839,306 | $0 | $0 |
| 2021 | $15,035 | $814,860 | $0 | $0 |
| 2020 | $14,822 | $803,609 | $0 | $0 |
| 2019 | $14,445 | $785,542 | $0 | $0 |
| 2018 | $14,395 | $770,895 | $0 | $0 |
| 2017 | $14,395 | $755,039 | $0 | $0 |
| 2016 | $14,684 | $739,509 | $0 | $0 |
| 2015 | $15,120 | $734,368 | $0 | $0 |
| 2014 | $15,310 | $725,506 | $0 | $0 |
Property History
| Date | Event | Price | List to Sale | Price per Sq Ft |
|---|---|---|---|---|
| 11/21/2025 11/21/25 | Price Changed | $2,750,000 | -3.5% | $856 / Sq Ft |
| 05/29/2025 05/29/25 | Price Changed | $2,850,000 | -3.4% | $888 / Sq Ft |
| 04/16/2025 04/16/25 | Price Changed | $2,950,000 | -7.8% | $919 / Sq Ft |
| 03/26/2025 03/26/25 | For Sale | $3,200,000 | -- | $997 / Sq Ft |
Purchase History
| Date | Type | Sale Price | Title Company |
|---|---|---|---|
| Interfamily Deed Transfer | -- | Attorney | |
| Warranty Deed | $600,000 | -- | |
| Warranty Deed | $650,000 | -- | |
| Deed | $150,000 | -- | |
| Deed | $50,000 | -- | |
| Deed | $100 | -- |
Mortgage History
| Date | Status | Loan Amount | Loan Type |
|---|---|---|---|
| Open | $480,000 | No Value Available | |
| Previous Owner | $300,000 | No Value Available |
Source: Daytona Beach Area Association of REALTORS®
MLS Number: 1211183
APN: 6313-09-00-0040
- 4776 S Peninsula Dr
- 4772 S Peninsula Dr
- 4415 S Atlantic Ave
- 4322 S Atlantic Ave
- 4421 S Atlantic Ave Unit 110
- 4319 S Peninsula Dr
- 4445 S Atlantic Ave Unit 804
- 4445 S Atlantic Ave Unit 806
- 4435 S Atlantic Ave Unit 114
- 138 Old Carriage Rd
- 124 Anchor Dr
- 4291 S Atlantic Ave
- 4453 S Atlantic Ave Unit 208
- 4453 S Atlantic Ave Unit 604
- 4453 S Atlantic Ave Unit 401
- 4453 S Atlantic Ave Unit 1080
- 4453 S Atlantic Ave Unit 602
- 4453 S Atlantic Ave Unit 706
- 126 Old Carriage Rd
- 4282 Cardinal Blvd
- 4350 Candlewood Ln
- 4495 S Atlantic Ave Unit 4040
- 4555 S Atlantic Ave Unit 4207
- 4555 S Atlantic Ave Unit 4105
- 4555 S Atlantic Ave Unit 4509
- 4565 S Atlantic Ave Unit 5203
- 4565 S Atlantic Ave Unit 5505
- 4590 S Atlantic Ave
- 4035 Oriole Ave
- 4624 Harbour Village Blvd Unit 4304
- 4623 Rivers Edge Village Ln Unit 6308
- 4624 Harbour Village Blvd Unit 4306
- 4565 S Atlantic Ave Unit 5611
- 4650 Links Village Dr Unit A505
- 4672 Riverwalk Village Ct Unit 8201
- 3948 Cardinal Blvd
- 4651 S Atlantic Ave Unit 9105
- 4670 Links Village Dr Unit B202
- 4670 Links Village Dr Unit A701
- 4670 Links Village Dr Unit C404
