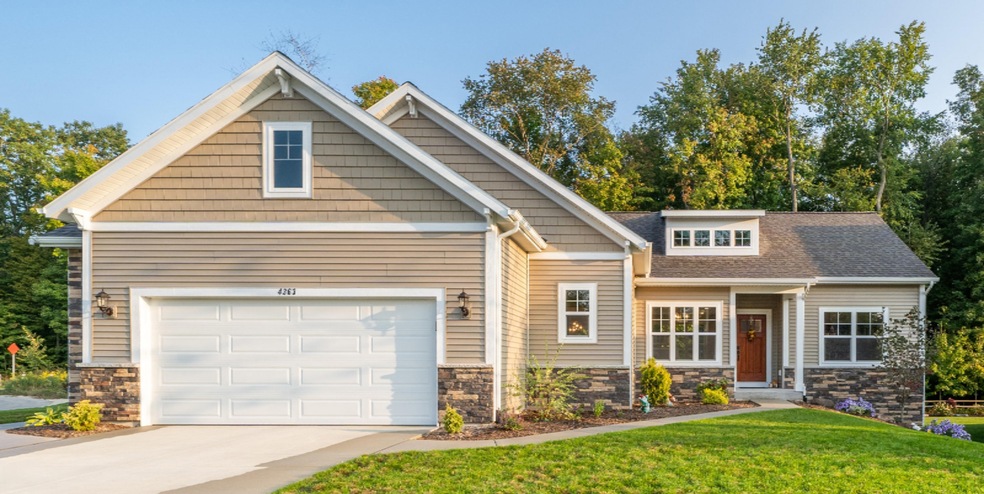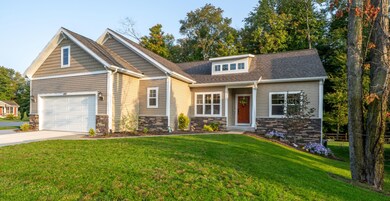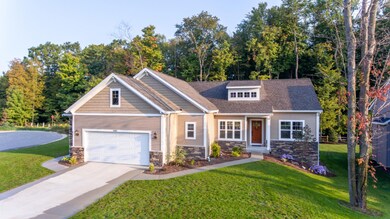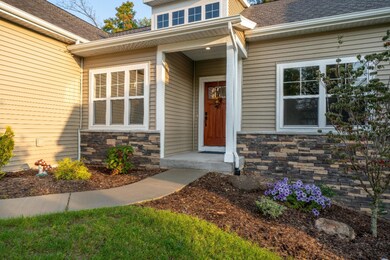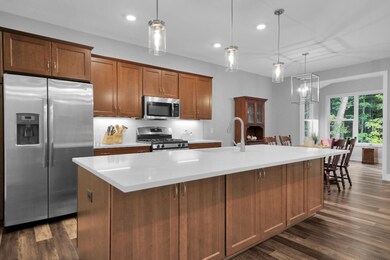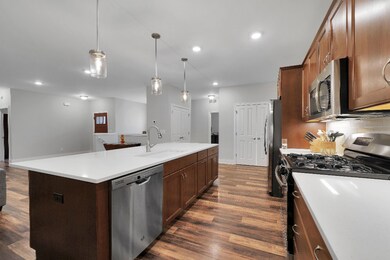
4363 Unity Dr Hudsonville, MI 49426
Estimated Value: $585,448 - $624,000
Highlights
- Deck
- Wooded Lot
- Cul-De-Sac
- Park Elementary School Rated A
- Mud Room
- 2 Car Attached Garage
About This Home
As of November 2020Welcome to Unity Timbers! This NEW beautifully designed craftsman ranch has so much to offer. The expansive kitchen features, new stainless steel appliances, quartz counter tops, and luxury lighting fixtures. The dining room opens up to the 4 season porch with excellent natural light and great room complimented by a brick gas fireplace and private wooded views. Main floor master suite includes a large walk in tiled shower and walk in closet. Main floor laundry room with sink. The finished daylight basement provides a large entertainment room with an additional bedrooms, full bath with ample storage space or extra room for a shop. Attached two car garage has bump out for extra storage.
Last Listed By
Karen Storms
Berkshire Hathaway HomeServices Clyde Hendrick Listed on: 09/28/2020

Home Details
Home Type
- Single Family
Est. Annual Taxes
- $1,556
Year Built
- Built in 2020
Lot Details
- 0.35 Acre Lot
- Lot Dimensions are 110x136.5
- Cul-De-Sac
- Level Lot
- Sprinkler System
- Wooded Lot
HOA Fees
- $22 Monthly HOA Fees
Parking
- 2 Car Attached Garage
- Garage Door Opener
Home Design
- Brick or Stone Mason
- Composition Roof
- Vinyl Siding
- Stone
Interior Spaces
- 2,837 Sq Ft Home
- 1-Story Property
- Gas Log Fireplace
- Insulated Windows
- Mud Room
- Living Room with Fireplace
- Laminate Flooring
- Natural lighting in basement
Kitchen
- Range
- Microwave
- Dishwasher
- Kitchen Island
- Disposal
Bedrooms and Bathrooms
- 5 Bedrooms | 3 Main Level Bedrooms
- 3 Full Bathrooms
Laundry
- Laundry on main level
- Dryer
- Washer
Outdoor Features
- Deck
Utilities
- Forced Air Heating and Cooling System
- Heating System Uses Natural Gas
- Natural Gas Water Heater
- High Speed Internet
Listing and Financial Details
- Home warranty included in the sale of the property
Ownership History
Purchase Details
Purchase Details
Home Financials for this Owner
Home Financials are based on the most recent Mortgage that was taken out on this home.Purchase Details
Purchase Details
Home Financials for this Owner
Home Financials are based on the most recent Mortgage that was taken out on this home.Similar Homes in Hudsonville, MI
Home Values in the Area
Average Home Value in this Area
Purchase History
| Date | Buyer | Sale Price | Title Company |
|---|---|---|---|
| Woodbridge Kathleen | -- | -- | |
| Woodbridge Kathleen | $445,000 | None Available | |
| Crouch Donna J | $446,711 | Premier Lakeshore Ttl Agcy L | |
| Mike Bosgraaf Homes Llc | -- | Premier Lakeshore Ttl Agcy L | |
| T Bosgraaf Homes Llc | $71,900 | Premier Lakeshore Ttl Agcy L |
Mortgage History
| Date | Status | Borrower | Loan Amount |
|---|---|---|---|
| Previous Owner | Woodbridge Kathleen | $170,000 | |
| Previous Owner | Mike Bosgraaf Homes Llc | $247,202 |
Property History
| Date | Event | Price | Change | Sq Ft Price |
|---|---|---|---|---|
| 11/10/2020 11/10/20 | Sold | $445,000 | -2.2% | $157 / Sq Ft |
| 10/09/2020 10/09/20 | Pending | -- | -- | -- |
| 09/28/2020 09/28/20 | For Sale | $455,000 | -- | $160 / Sq Ft |
Tax History Compared to Growth
Tax History
| Year | Tax Paid | Tax Assessment Tax Assessment Total Assessment is a certain percentage of the fair market value that is determined by local assessors to be the total taxable value of land and additions on the property. | Land | Improvement |
|---|---|---|---|---|
| 2024 | $5,573 | $254,500 | $0 | $0 |
| 2023 | $5,322 | $230,600 | $0 | $0 |
| 2022 | $5,849 | $218,400 | $0 | $0 |
| 2021 | $5,683 | $204,000 | $0 | $0 |
| 2020 | $1,789 | $64,000 | $0 | $0 |
| 2019 | $100 | $35,700 | $0 | $0 |
| 2018 | $95 | $28,600 | $28,600 | $0 |
| 2017 | $93 | $28,600 | $0 | $0 |
| 2016 | $92 | $20,700 | $0 | $0 |
| 2015 | -- | $0 | $0 | $0 |
Agents Affiliated with this Home
-

Seller's Agent in 2020
Karen Storms
Berkshire Hathaway HomeServices Clyde Hendrick
(616) 340-6319
114 Total Sales
-
Gretchen Peters

Buyer's Agent in 2020
Gretchen Peters
Five Star Real Estate (Jenison)
(616) 299-5084
98 Total Sales
-
Susan Prins

Buyer Co-Listing Agent in 2020
Susan Prins
Five Star Real Estate (Jenison)
(616) 723-2400
400 Total Sales
Map
Source: Southwestern Michigan Association of REALTORS®
MLS Number: 20040529
APN: 70-14-31-402-001
- V/L 48th Ave
- Parcel A 48th Ave
- 3929 Windsor Hill Dr Unit 6
- 4463 Creek View Dr
- 5374 36th Ave Unit 38
- 5697 Vandebunte Ct
- 3517 Curtis St
- 5465 Madison Ave
- 3524 Oak St
- 4538 Sheldon Oak Ct
- 3692 Hillside Dr
- 3516 Golfside Dr
- 4881 Summergreen Ln Unit 120
- 4618 New Holland St
- 3912 Brookfield Dr
- 575 32nd Ave
- 6362 Sheldon Dr
- 5163 Blendon Meadow Cir Unit 31
- 5310 Southbrook Ct Unit 38
- 5350 Southbrook Ct Unit 20
- 4363 Unity Dr
- 4347 Unity Dr
- 4333 Unity Dr
- 5191 Trinity Trail
- 4362 Unity Dr
- 5177 Trinity Trail
- 4348 Unity Dr
- 4376 Unity Dr
- 4319 Unity Dr Unit 45
- 4322 Unity Dr
- 4363 Cottage Trail Unit 65
- 4309 Unity Dr
- 4367 Cottage Trail Unit 66
- 4349 Cottage Trail Unit 60
- 4370 Barry St
- 4306 Unity Dr
- 4323 Cottage Trail
- 4319 Cottage Trail Unit 57
- 5121 Bungalow Ct Unit 68
- 4350 Cottage Trail Unit 62
