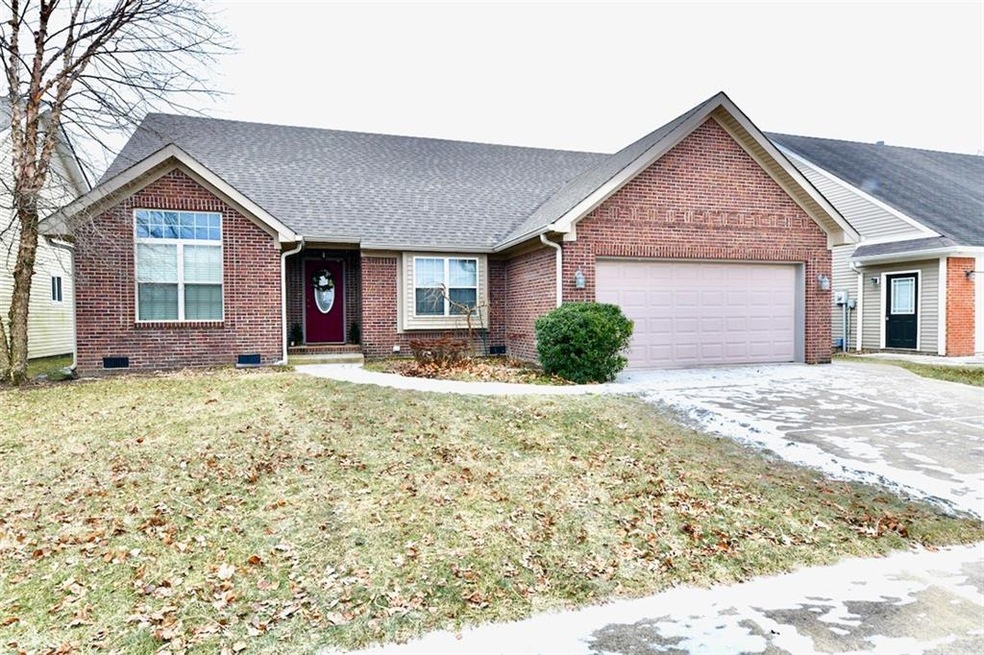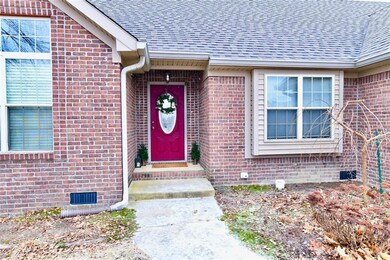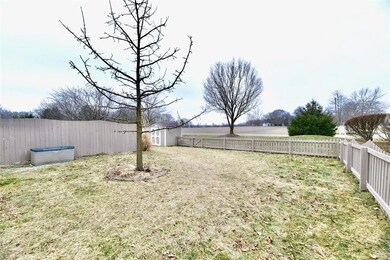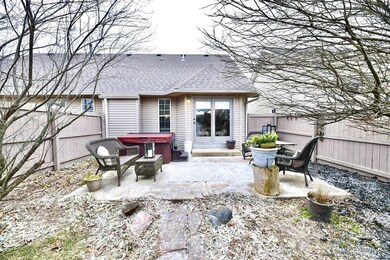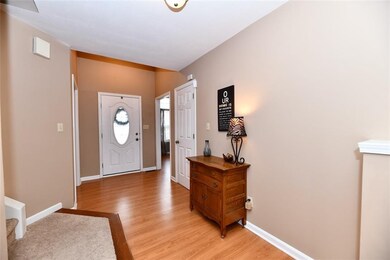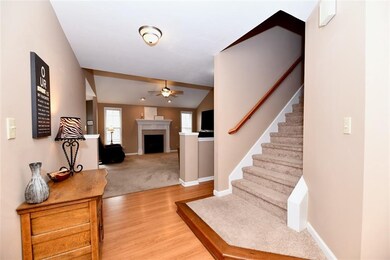
4363 W Summerhaven Dr New Palestine, IN 46163
Highlights
- Vaulted Ceiling
- Traditional Architecture
- Thermal Windows
- New Palestine Jr High School Rated A-
- Community Pool
- 2 Car Attached Garage
About This Home
As of January 2025New on market! Who needs a 4 bedroom 2.5 Bath with 2,107 square feet in New Palestine neighborhood. Community Pool, tennis courts, playground with beautiful landscaping throughout. Master on main level with Master Suite with his and her sinks, jetted garden tub, separate shower and walk-in closet. Has many upgrades- Open floor plan, fully fenced in backyard with privacy fence around patio, cathedra ceilings, front office, den or bedroom, tons of storage, all stainless steel appliances, new water heater and roof in 2020 and much more. MOVE IN READY! Schedule a showing today!
Last Agent to Sell the Property
Susan Selke
Crossroads Real Estate Group LLC Listed on: 01/28/2022
Last Buyer's Agent
Mary Hooker
Berkshire Hathaway Home

Home Details
Home Type
- Single Family
Est. Annual Taxes
- $1,432
Year Built
- Built in 2004
Lot Details
- 6,970 Sq Ft Lot
- Back Yard Fenced
HOA Fees
- $37 Monthly HOA Fees
Parking
- 2 Car Attached Garage
- Driveway
Home Design
- Traditional Architecture
- Brick Exterior Construction
- Block Foundation
- Vinyl Siding
Interior Spaces
- 2-Story Property
- Woodwork
- Vaulted Ceiling
- Gas Log Fireplace
- Thermal Windows
- Vinyl Clad Windows
- Great Room with Fireplace
- Crawl Space
Kitchen
- Electric Oven
- Built-In Microwave
- Dishwasher
- Disposal
Flooring
- Carpet
- Laminate
Bedrooms and Bathrooms
- 4 Bedrooms
Laundry
- Dryer
- Washer
Home Security
- Security System Owned
- Fire and Smoke Detector
Outdoor Features
- Shed
Utilities
- Forced Air Heating and Cooling System
- Heating System Uses Gas
- Gas Water Heater
Listing and Financial Details
- Assessor Parcel Number 301005401005000012
Community Details
Overview
- Association fees include insurance, maintenance, parkplayground, pool, tennis court(s)
- Summerhaven At The Havens Subdivision
- Property managed by The Havens Homeowners Association Inc.
- The community has rules related to covenants, conditions, and restrictions
Recreation
- Community Pool
Ownership History
Purchase Details
Home Financials for this Owner
Home Financials are based on the most recent Mortgage that was taken out on this home.Purchase Details
Home Financials for this Owner
Home Financials are based on the most recent Mortgage that was taken out on this home.Purchase Details
Home Financials for this Owner
Home Financials are based on the most recent Mortgage that was taken out on this home.Similar Homes in New Palestine, IN
Home Values in the Area
Average Home Value in this Area
Purchase History
| Date | Type | Sale Price | Title Company |
|---|---|---|---|
| Deed | $294,900 | Ata National Title Group Of In | |
| Warranty Deed | -- | None Available | |
| Warranty Deed | -- | None Available |
Mortgage History
| Date | Status | Loan Amount | Loan Type |
|---|---|---|---|
| Previous Owner | $65,000 | New Conventional | |
| Previous Owner | $130,500 | New Conventional | |
| Previous Owner | $37,400 | Stand Alone Second | |
| Previous Owner | $18,400 | Stand Alone Second | |
| Previous Owner | $149,600 | New Conventional | |
| Previous Owner | $18,700 | Stand Alone Second | |
| Previous Owner | $166,000 | Adjustable Rate Mortgage/ARM |
Property History
| Date | Event | Price | Change | Sq Ft Price |
|---|---|---|---|---|
| 01/30/2025 01/30/25 | Sold | $294,900 | 0.0% | $140 / Sq Ft |
| 12/31/2024 12/31/24 | Pending | -- | -- | -- |
| 12/01/2024 12/01/24 | Price Changed | $294,900 | -1.7% | $140 / Sq Ft |
| 10/31/2024 10/31/24 | Price Changed | $299,900 | -1.6% | $142 / Sq Ft |
| 10/16/2024 10/16/24 | For Sale | $304,900 | +6.1% | $145 / Sq Ft |
| 03/07/2022 03/07/22 | Sold | $287,500 | -2.5% | $136 / Sq Ft |
| 02/02/2022 02/02/22 | Pending | -- | -- | -- |
| 01/28/2022 01/28/22 | For Sale | $295,000 | +81.0% | $140 / Sq Ft |
| 10/29/2013 10/29/13 | Sold | $163,000 | -1.2% | $77 / Sq Ft |
| 10/06/2013 10/06/13 | Pending | -- | -- | -- |
| 09/18/2013 09/18/13 | For Sale | $165,000 | -- | $78 / Sq Ft |
Tax History Compared to Growth
Tax History
| Year | Tax Paid | Tax Assessment Tax Assessment Total Assessment is a certain percentage of the fair market value that is determined by local assessors to be the total taxable value of land and additions on the property. | Land | Improvement |
|---|---|---|---|---|
| 2024 | $1,977 | $250,300 | $60,000 | $190,300 |
| 2023 | $1,977 | $229,300 | $60,000 | $169,300 |
| 2022 | $1,555 | $195,400 | $30,900 | $164,500 |
| 2021 | $1,474 | $171,200 | $30,900 | $140,300 |
| 2020 | $1,392 | $171,900 | $30,900 | $141,000 |
| 2019 | $1,271 | $161,100 | $30,900 | $130,200 |
| 2018 | $1,195 | $159,600 | $30,900 | $128,700 |
| 2017 | $1,180 | $154,700 | $30,900 | $123,800 |
| 2016 | $1,331 | $151,100 | $29,500 | $121,600 |
| 2014 | $1,339 | $152,200 | $29,500 | $122,700 |
| 2013 | $1,339 | $147,300 | $29,500 | $117,800 |
Agents Affiliated with this Home
-
Mary Hooker

Seller's Agent in 2025
Mary Hooker
Berkshire Hathaway Home
(317) 694-8271
5 in this area
24 Total Sales
-
Jeremy Large

Buyer's Agent in 2025
Jeremy Large
Home Bound Real Estate LLC
(317) 373-0139
24 in this area
73 Total Sales
-
S
Seller's Agent in 2022
Susan Selke
Crossroads Real Estate Group LLC
-
Gina Rininger

Seller's Agent in 2013
Gina Rininger
Crossroads Real Estate Group LLC
(317) 997-4663
20 in this area
145 Total Sales
Map
Source: MIBOR Broker Listing Cooperative®
MLS Number: 21835214
APN: 30-10-05-401-005.000-012
- 4399 W Summerhaven Dr
- 4309 W Summerhaven Dr
- 745 S Summerhaven Ct
- 4443 W Windsong Ct
- 4434 W Windsong Ct
- 4353 W Parkway Ct
- 980 S Raylee Garden Dr
- 4992 W 100 S
- 3727 W Us Highway 40
- 5282 W Blue Bell Dr
- 4725 W Harrisburg Ct
- 4832 W Safford Dr
- 2358 S Stonehill Way
- 2349 S Copperstone Dr
- 106 N 300 W
- 2894 W Grove Dr
- 4985 W Burrel Ln
- 260 S 250 W
- 2937 S Allen Dr
- 2264 Walnut St W
