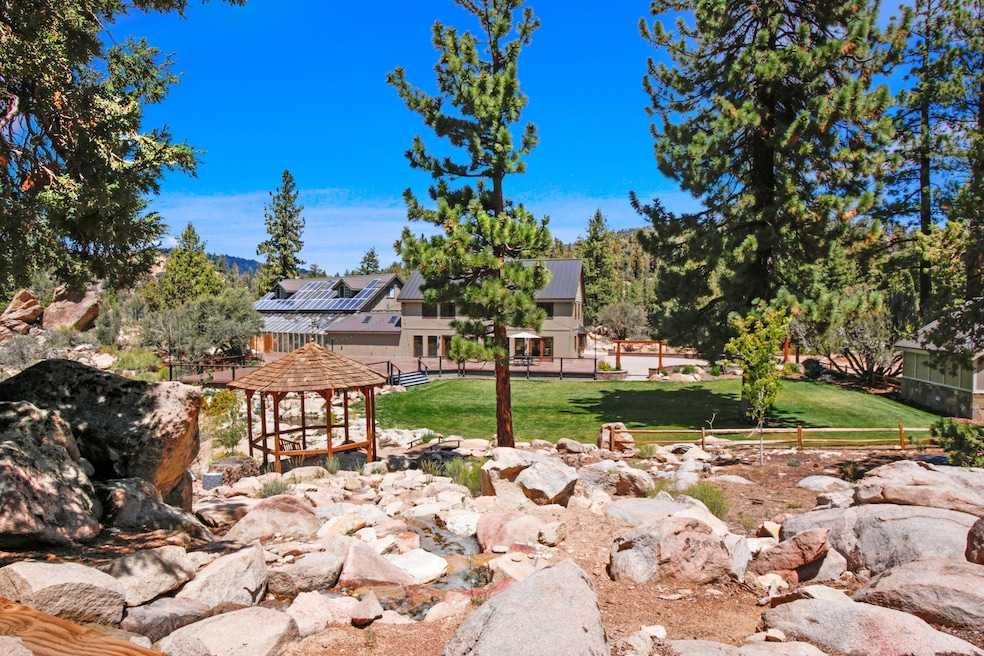43630 Rainbow Ln Big Bear, CA 92305
Estimated payment $15,452/month
Highlights
- Attached Guest House
- Corral
- RV Access or Parking
- Horse Property
- Art Studio
- Casita
About This Home
Welcome to this Hidden Retreat -- 43630 Rainbow Lane, a breathtaking 40-acre retreat nestled in the serene mountains of Angelus Oaks, California. This rare and versatile property includes a spacious main residence of approximately 4,000 square feet and four charming cabins, each ranging between 400-500 square feet.Perfect as a luxurious primary home, investment property, or turnkey income opportunity, the ranch was formally a fully permitted event venue, ideal for weddings, retreats, and gatherings and was previously permitted for active Bed & Breakfast (B&B) and Short-Term Rental (STR). making it Airbnb-ready from day one upon re-establishing new permits.This Country Estate is self-sustaining, equipped with solar power and its own private well. The property has been thoughtfully upgraded throughout the years and offers a peaceful, off-the-grid lifestyle with modern comfort.Whether you're looking to host unforgettable events, run a thriving rental business, or simply escape to your private mountain sanctuary, this property offers it all.
Home Details
Home Type
- Single Family
Year Built
- Built in 1995
Lot Details
- 40 Acre Lot
- Landscaped
- Private Lot
- Irregular Lot
- Sprinklers on Timer
- Lawn
- Back and Front Yard
Property Views
- Pond
- Panoramic
- Woods
- Mountain
- Hills
Home Design
- Custom Home
- Cabin
Interior Spaces
- 6,100 Sq Ft Home
- Furnished
- Wood Burning Fireplace
- Formal Entry
- Living Room with Fireplace
- 5 Fireplaces
- Dining Room
- Den
- Art Studio
Kitchen
- Walk-In Pantry
- Butlers Pantry
- Gas Range
- Microwave
- Dishwasher
- Kitchen Island
- Granite Countertops
Flooring
- Carpet
- Tile
Bedrooms and Bathrooms
- 9 Bedrooms
- All Upper Level Bedrooms
- 10 Full Bathrooms
Laundry
- Dryer
- Washer
Parking
- 6 Car Attached Garage
- Garage Door Opener
- Driveway
- RV Access or Parking
Outdoor Features
- Horse Property
- Balcony
- Casita
- Gazebo
- Rain Gutters
Additional Homes
- Attached Guest House
- Fireplace in Guest House
- Guest House Includes Kitchen
Horse Facilities and Amenities
- Corral
Utilities
- Floor Furnace
- Wall Furnace
- Heating System Uses Propane
- Septic Tank
Community Details
- 5-Story Property
Listing and Financial Details
- Assessor Parcel Number 0305211070000
Map
Tax History
| Year | Tax Paid | Tax Assessment Tax Assessment Total Assessment is a certain percentage of the fair market value that is determined by local assessors to be the total taxable value of land and additions on the property. | Land | Improvement |
|---|---|---|---|---|
| 2025 | $25,906 | $2,400,000 | $1,000,000 | $1,400,000 |
| 2024 | $21,084 | $1,968,564 | $546,824 | $1,421,740 |
| 2023 | $20,848 | $1,929,965 | $536,102 | $1,393,863 |
| 2022 | $20,443 | $1,892,122 | $525,590 | $1,366,532 |
| 2021 | $20,162 | $1,855,021 | $515,284 | $1,339,737 |
| 2020 | $20,610 | $1,836,000 | $510,000 | $1,326,000 |
| 2019 | $20,074 | $1,800,000 | $500,000 | $1,300,000 |
| 2018 | $6,664 | $597,229 | $186,500 | $410,729 |
| 2017 | $6,547 | $585,518 | $182,843 | $402,675 |
| 2016 | $6,413 | $574,037 | $179,258 | $394,779 |
| 2015 | $6,367 | $565,414 | $176,565 | $388,849 |
| 2014 | $6,235 | $554,338 | $173,106 | $381,232 |
Property History
| Date | Event | Price | List to Sale | Price per Sq Ft | Prior Sale |
|---|---|---|---|---|---|
| 01/20/2026 01/20/26 | Price Changed | $2,559,900 | -88.7% | $420 / Sq Ft | |
| 11/15/2025 11/15/25 | For Sale | $22,649,900 | +843.7% | $3,713 / Sq Ft | |
| 07/16/2024 07/16/24 | Sold | $2,400,000 | -5.9% | $393 / Sq Ft | View Prior Sale |
| 05/04/2024 05/04/24 | Pending | -- | -- | -- | |
| 04/09/2024 04/09/24 | For Sale | $2,550,000 | +41.7% | $418 / Sq Ft | |
| 11/30/2018 11/30/18 | Sold | $1,800,000 | +2.3% | $586 / Sq Ft | View Prior Sale |
| 10/01/2018 10/01/18 | Pending | -- | -- | -- | |
| 09/13/2018 09/13/18 | For Sale | $1,760,000 | -- | $573 / Sq Ft |
Purchase History
| Date | Type | Sale Price | Title Company |
|---|---|---|---|
| Grant Deed | $2,400,000 | Commonwealth Land Title | |
| Grant Deed | $1,800,000 | Ticor Title Company |
Mortgage History
| Date | Status | Loan Amount | Loan Type |
|---|---|---|---|
| Previous Owner | $1,000,000 | Seller Take Back |
Source: California Desert Association of REALTORS®
MLS Number: 219138904
APN: 0305-211-07
- 0 Rainbow Ln Unit PW25200015
- 2 Brown
- 0 Ironwood Unit 32600128
- 0 Ironwood Unit IG26015942
- 119 Barton Flats Trail
- 43612 Shasta Rd
- 43632 Shasta Rd
- 1464 Rockspray Dr
- 1483 Lassen Dr
- 160 Yosemite Dr
- 43428 Primrose Dr
- 42947 Dogwood Dr
- 1281 Sand Canyon Ct
- 43000 Clover Dr Unit 22
- 1308 Buffalo Ct
- 1772 Columbine Dr
- 1332 Siskiyou Dr
- 1442 Club View Dr
- 0 Columbine Dr
- 1163 Teton Dr
- 43785 Sand Canyon Rd
- 1772 Columbine Dr Unit A
- 1772 Columbine Dr Unit B
- 43428 Bow Canyon Rd
- 43394 Bow Canyon Rd
- 43063 Goldmine Woods Ln
- 43615 Wolf Rd
- 1097 Club View Dr Unit C
- 42939 Fairy Ave Unit 1
- 1336 La Crescenta Dr Unit 2
- 1336 La Crescenta Dr Unit 1
- 861 Kern Ave
- 855 San Bernardino Ave
- 759 Los Angeles Ave
- 794 Spruce Ln
- 796 Silver Tip Dr
- 766 Spruce Ln
- 731 Holmes Ln
- 692 San Bernardino Ave
- 672 Holmes Ln







