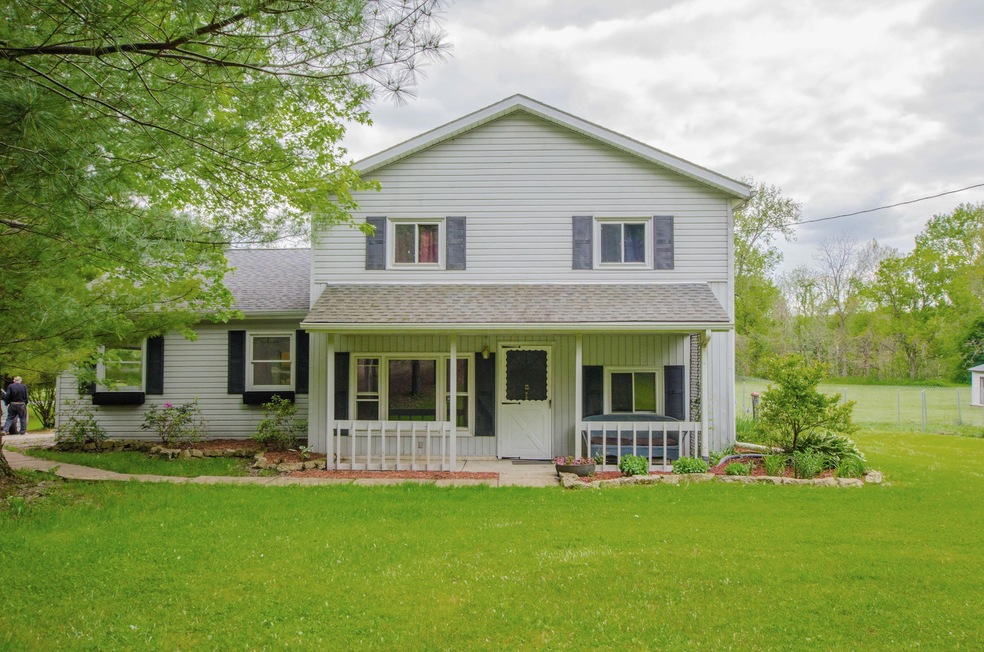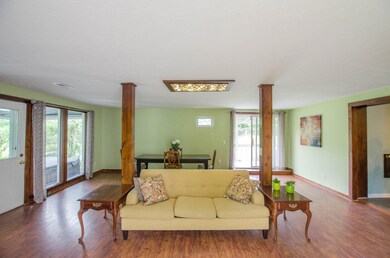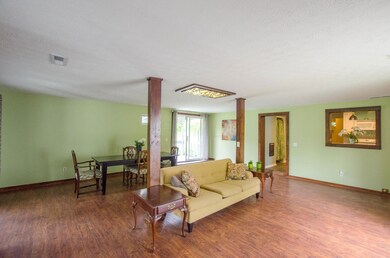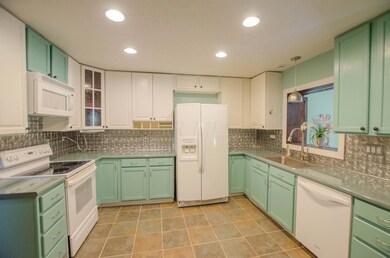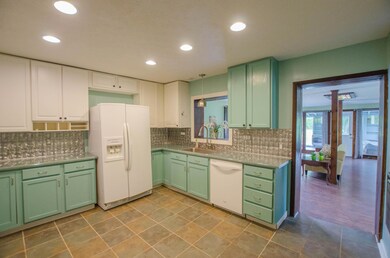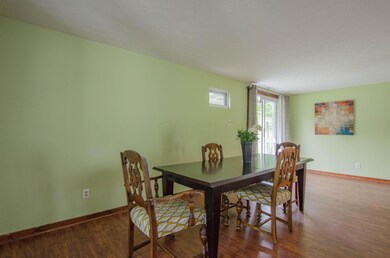
4364 Headleys Mill Rd SW Pataskala, OH 43062
Highlights
- Spa
- Deck
- Screened Porch
- 2.52 Acre Lot
- Great Room
- 2 Car Attached Garage
About This Home
As of August 2020Outstanding location for this country home on 2.5 acres with scenic creek in the rear of the property. Charming and spacious renovated kitchen with slate tile flooring, painted cabinets, white appliances and glass look countertops. Large great room with gas log fireplace, wood laminate flooring and large windows overlooking the beautiful yard. 3 bedrooms upstairs and 1 bedroom and an office on the main level. 2 updated bathrooms. 1st floor laundry and attached oversized 2 car garage. Hot tub in heated solarium, fenced dog run, nice deck and patio. Spacious 24’x24’ outbuilding and 8’x12’ storage shed. Newer roof and water softener.
Last Agent to Sell the Property
Melissa Green
RE/MAX Consultant Group Listed on: 05/19/2016
Last Buyer's Agent
Melissa Green
RE/MAX Consultant Group License #2003008191

Home Details
Home Type
- Single Family
Est. Annual Taxes
- $3,271
Year Built
- Built in 1975
Lot Details
- 2.52 Acre Lot
Parking
- 2 Car Attached Garage
- Side or Rear Entrance to Parking
Home Design
- Slab Foundation
- Vinyl Siding
Interior Spaces
- 2,309 Sq Ft Home
- 2-Story Property
- Gas Log Fireplace
- Insulated Windows
- Great Room
- Screened Porch
- Laundry on main level
Kitchen
- Electric Range
- Microwave
- Dishwasher
Flooring
- Carpet
- Laminate
- Ceramic Tile
Bedrooms and Bathrooms
Outdoor Features
- Spa
- Deck
- Patio
- Shed
- Storage Shed
- Outbuilding
Utilities
- Forced Air Heating and Cooling System
- Heating System Uses Propane
- Well
Listing and Financial Details
- Assessor Parcel Number 063-141282-02.000
Ownership History
Purchase Details
Home Financials for this Owner
Home Financials are based on the most recent Mortgage that was taken out on this home.Purchase Details
Home Financials for this Owner
Home Financials are based on the most recent Mortgage that was taken out on this home.Purchase Details
Home Financials for this Owner
Home Financials are based on the most recent Mortgage that was taken out on this home.Similar Homes in Pataskala, OH
Home Values in the Area
Average Home Value in this Area
Purchase History
| Date | Type | Sale Price | Title Company |
|---|---|---|---|
| Warranty Deed | $220,000 | First Ohio Title Ins Box | |
| Warranty Deed | $197,500 | Chicago Title Box | |
| Warranty Deed | $175,000 | Talon Title W |
Mortgage History
| Date | Status | Loan Amount | Loan Type |
|---|---|---|---|
| Previous Owner | $48,802 | FHA | |
| Previous Owner | $9,875 | Stand Alone Second | |
| Previous Owner | $193,922 | FHA | |
| Previous Owner | $50,000 | Credit Line Revolving | |
| Previous Owner | $140,000 | New Conventional | |
| Previous Owner | $133,302 | New Conventional |
Property History
| Date | Event | Price | Change | Sq Ft Price |
|---|---|---|---|---|
| 03/27/2025 03/27/25 | Off Market | $175,000 | -- | -- |
| 03/27/2025 03/27/25 | Off Market | $197,500 | -- | -- |
| 08/18/2020 08/18/20 | Sold | $220,000 | 0.0% | $95 / Sq Ft |
| 07/12/2020 07/12/20 | For Sale | $219,900 | +11.3% | $95 / Sq Ft |
| 07/25/2016 07/25/16 | Sold | $197,500 | -7.5% | $86 / Sq Ft |
| 06/25/2016 06/25/16 | Pending | -- | -- | -- |
| 05/19/2016 05/19/16 | For Sale | $213,500 | +22.0% | $92 / Sq Ft |
| 07/01/2013 07/01/13 | Sold | $175,000 | -12.5% | $76 / Sq Ft |
| 06/01/2013 06/01/13 | Pending | -- | -- | -- |
| 03/08/2013 03/08/13 | For Sale | $200,000 | -- | $87 / Sq Ft |
Tax History Compared to Growth
Tax History
| Year | Tax Paid | Tax Assessment Tax Assessment Total Assessment is a certain percentage of the fair market value that is determined by local assessors to be the total taxable value of land and additions on the property. | Land | Improvement |
|---|---|---|---|---|
| 2024 | $8,068 | $107,250 | $33,150 | $74,100 |
| 2023 | $8,260 | $107,250 | $33,150 | $74,100 |
| 2022 | $5,070 | $82,040 | $21,980 | $60,060 |
| 2021 | $5,168 | $82,040 | $21,980 | $60,060 |
| 2020 | $5,109 | $82,040 | $21,980 | $60,060 |
| 2019 | $4,704 | $70,040 | $21,980 | $48,060 |
| 2018 | $4,753 | $0 | $0 | $0 |
| 2017 | $4,067 | $0 | $0 | $0 |
| 2016 | $3,431 | $0 | $0 | $0 |
| 2015 | $3,271 | $0 | $0 | $0 |
| 2014 | $4,274 | $0 | $0 | $0 |
| 2013 | $3,249 | $0 | $0 | $0 |
Agents Affiliated with this Home
-
Hasan Ali
H
Seller's Agent in 2020
Hasan Ali
H.B.A. Realty Consultants
(614) 806-6976
1 in this area
92 Total Sales
-
T
Buyer's Agent in 2020
Teri Gilmore
HER, REALTORS
-
M
Seller's Agent in 2016
Melissa Green
RE/MAX
-
James Roehrenbeck

Seller's Agent in 2013
James Roehrenbeck
RE/MAX
(614) 342-6532
7 in this area
543 Total Sales
-
B
Buyer's Agent in 2013
Barbara Eberhart
Coldwell Banker Realty
Map
Source: Columbus and Central Ohio Regional MLS
MLS Number: 216017372
APN: 063-141282-02.000
- 4251 Alward Rd SW
- 3945 Headleys Mill Rd SW
- 4056 Courter Rd SW
- 10810 Mcintosh Rd
- 3744 Hazelton Etna Rd SW
- 151 Apple Blossom Rd SW
- 362 Isaac Tharp St
- 360 Isaac Tharp St
- 342 Isaac Tharp St
- 433 Waterlily Ln
- 305 Reign Way
- 214 Isleta Dr
- 303 Reign Way
- 308 Reign Way
- 113 Ruby Rd
- 315 Reign Way
- 106 Ruby Rd
- 207 Isleta Dr
- 208 Isleta Dr
- 106 Ruby Rd
