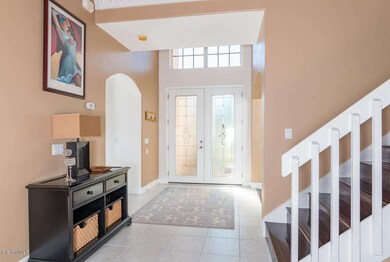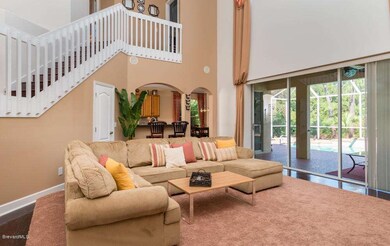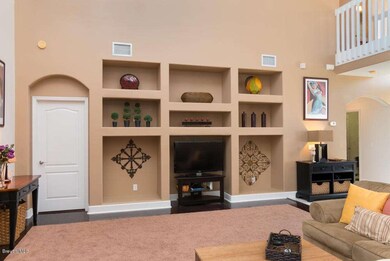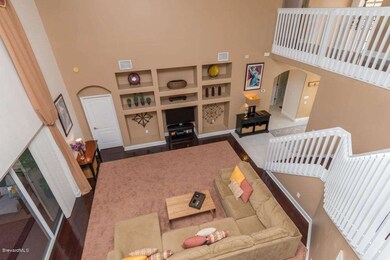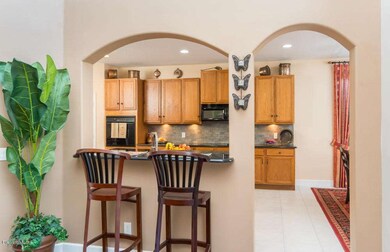
4364 Linkwood Place Melbourne, FL 32940
Suntree NeighborhoodHighlights
- Solar Heated In Ground Pool
- Open Floorplan
- Wood Flooring
- Suntree Elementary School Rated A-
- Vaulted Ceiling
- Main Floor Primary Bedroom
About This Home
As of December 2015Impressive double doors lead into an open floor plan w/4360 sq.ft. of custom features & soaring ceilings. This 6 bdrm, 4 bath home w/bonus room & office is ideal for a large family. 2 bdrms, full bath & bonus room on one side of the upstairs would be a fabulous mother-in-law suite! Down the double stairwell, a generous family room boasts built-in shelving-perfect for a high-tech entertainment center. The handsomely appointed master suite offers an abundant walk-in closet, separate tub/shower & private patio access. The formal dining area & well-equipped kitchen w/huge island, casual dining, bfast bar & SS appliances are ready to handle your largest get-togethers. Office could also be a 7th bdrm. Thru extended sliders, a breezy screened patio & glistening pool overlook a peaceful preserve!
Last Agent to Sell the Property
Silvia Mozer
Dale Sorensen Real Estate Inc. Listed on: 10/16/2015
Last Buyer's Agent
Pamela Wise
Dreyer & Associates R.E. Grp.
Home Details
Home Type
- Single Family
Est. Annual Taxes
- $6,510
Year Built
- Built in 2001
Lot Details
- 0.36 Acre Lot
- Cul-De-Sac
- South Facing Home
- Front and Back Yard Sprinklers
HOA Fees
- $17 Monthly HOA Fees
Parking
- 2 Car Attached Garage
- Garage Door Opener
Home Design
- Frame Construction
- Shingle Roof
- Wood Siding
- Concrete Siding
- Block Exterior
- Asphalt
- Stucco
Interior Spaces
- 4,360 Sq Ft Home
- 2-Story Property
- Open Floorplan
- Built-In Features
- Vaulted Ceiling
- Ceiling Fan
- Family Room
- Living Room
- Dining Room
- Home Office
- Library
- Bonus Room
- Screened Porch
- Pool Views
- Fire and Smoke Detector
Kitchen
- Eat-In Kitchen
- Breakfast Bar
- Electric Range
- Microwave
- Ice Maker
- Dishwasher
- Kitchen Island
- Disposal
Flooring
- Wood
- Carpet
- Tile
Bedrooms and Bathrooms
- 6 Bedrooms
- Primary Bedroom on Main
- Split Bedroom Floorplan
- Walk-In Closet
- 4 Full Bathrooms
- Separate Shower in Primary Bathroom
Laundry
- Laundry Room
- Dryer
- Washer
Pool
- Solar Heated In Ground Pool
- In Ground Spa
- Screen Enclosure
Outdoor Features
- Patio
Schools
- Suntree Elementary School
- Delaura Middle School
- Viera High School
Utilities
- Central Heating and Cooling System
- Heating System Uses Natural Gas
- Well
- Gas Water Heater
- Water Softener is Owned
- Cable TV Available
Listing and Financial Details
- Assessor Parcel Number 26-36-23-Sb-00000.0-0012.00
Community Details
Overview
- Sawgrass At Suntree Phase 3 Subdivision
- Maintained Community
Recreation
- Community Playground
- Community Pool
- Park
- Jogging Path
Ownership History
Purchase Details
Home Financials for this Owner
Home Financials are based on the most recent Mortgage that was taken out on this home.Purchase Details
Purchase Details
Purchase Details
Purchase Details
Purchase Details
Purchase Details
Home Financials for this Owner
Home Financials are based on the most recent Mortgage that was taken out on this home.Purchase Details
Similar Homes in Melbourne, FL
Home Values in the Area
Average Home Value in this Area
Purchase History
| Date | Type | Sale Price | Title Company |
|---|---|---|---|
| Warranty Deed | $460,000 | State Title | |
| Warranty Deed | -- | None Available | |
| Warranty Deed | -- | None Available | |
| Warranty Deed | -- | None Available | |
| Warranty Deed | -- | None Available | |
| Interfamily Deed Transfer | -- | None Available | |
| Warranty Deed | $330,200 | -- | |
| Warranty Deed | $62,000 | -- |
Mortgage History
| Date | Status | Loan Amount | Loan Type |
|---|---|---|---|
| Open | $368,000 | No Value Available | |
| Previous Owner | $300,700 | New Conventional | |
| Previous Owner | $264,119 | No Value Available |
Property History
| Date | Event | Price | Change | Sq Ft Price |
|---|---|---|---|---|
| 06/27/2025 06/27/25 | For Sale | $888,000 | +93.0% | $204 / Sq Ft |
| 12/21/2015 12/21/15 | Sold | $460,000 | -8.0% | $106 / Sq Ft |
| 11/07/2015 11/07/15 | Pending | -- | -- | -- |
| 10/15/2015 10/15/15 | For Sale | $500,000 | -- | $115 / Sq Ft |
Tax History Compared to Growth
Tax History
| Year | Tax Paid | Tax Assessment Tax Assessment Total Assessment is a certain percentage of the fair market value that is determined by local assessors to be the total taxable value of land and additions on the property. | Land | Improvement |
|---|---|---|---|---|
| 2023 | $5,820 | $448,100 | $0 | $0 |
| 2022 | $5,429 | $435,050 | $0 | $0 |
| 2021 | $5,686 | $422,380 | $0 | $0 |
| 2020 | $5,635 | $416,550 | $58,000 | $358,550 |
| 2019 | $5,789 | $420,380 | $58,000 | $362,380 |
| 2018 | $5,880 | $416,610 | $0 | $0 |
| 2017 | $5,971 | $408,050 | $0 | $0 |
| 2016 | $6,106 | $399,660 | $55,000 | $344,660 |
| 2015 | $6,580 | $413,390 | $77,000 | $336,390 |
| 2014 | $6,510 | $363,420 | $51,000 | $312,420 |
Agents Affiliated with this Home
-
C
Seller's Agent in 2025
Christine East
RE/MAX
-
S
Seller's Agent in 2015
Silvia Mozer
Dale Sorensen Real Estate Inc.
-
P
Buyer's Agent in 2015
Pamela Wise
Dreyer & Associates R.E. Grp.
Map
Source: Space Coast MLS (Space Coast Association of REALTORS®)
MLS Number: 737478
APN: 26-36-23-SB-00000.0-0012.00
- 1300 Cape Sable Dr
- 1009 Monticello Ct
- 1172 Vestavia Cir
- 4180 Stoney Point Rd
- 4472 Bowmore Place
- 984 Wimbledon Dr
- 963 Spanish Wells Dr
- 4117 Melrose Ct
- 4104 Melrose Ct
- 934 Spanish Wells Dr
- 922 Spanish Wells Dr
- 920 Wimbledon Dr
- 3432 Durksly Dr
- 3933 Craigston St
- 7904 Risen Star Place
- 1526 Cypress Trace Dr
- 1132 Cypress Trace Dr
- 960 Fostoria Dr
- 1050 Fieldstone Dr
- 1181 Cypress Trace Dr

