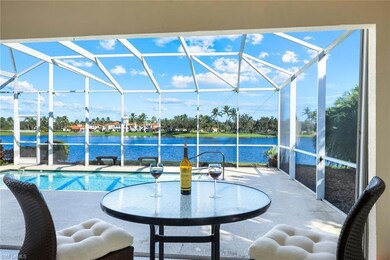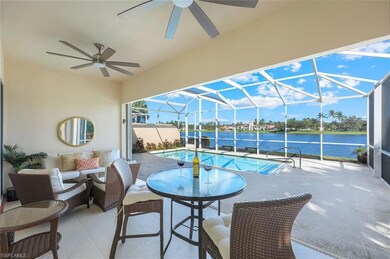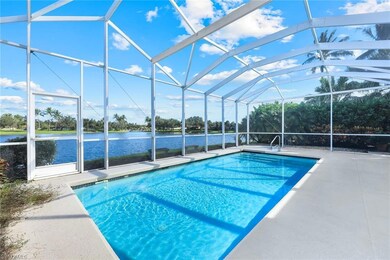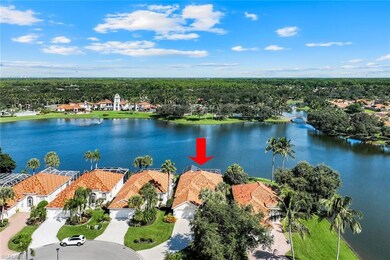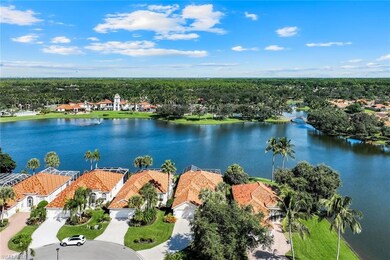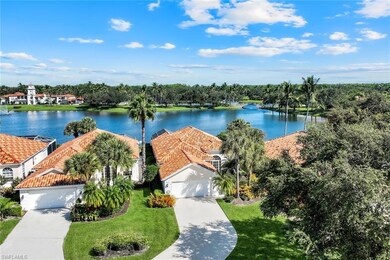4364 Montalvo Ct Naples, FL 34109
Village Walk of Naples NeighborhoodEstimated payment $5,641/month
Highlights
- Lake Front
- Fitness Center
- Gated Community
- Vineyards Elementary School Rated A
- Concrete Pool
- Vaulted Ceiling
About This Home
Magnificent Oakmont single-family pool home with arguably one of the best wide lake views in Village Walk! Situated in the center of Village Walk and located on the largest part of the main lake gives you a perfect picturesque postcard like view of the town center and several of the amenities, some of which are lit up at night to enhance your evening experience not to mention the magnificent sunsets and sun rise. This beautiful 3 bedroom plus den residence is perfectly situated on a quiet cul-de-sac offering privacy and an extended driveway which provides an abundance of guest parking. Recent upgrades include new beautiful flooring and new roof in 2017. The open and bright Oakmont floor plan features volume ceilings, built-in shelving, and a spacious great room that opens to the screened lanai, private pool and of course stunning lake view. Spacious master bedroom offers a view of the pool and lake, lots of closet space and separate his and hers bathrooms. Village Walk offers resort-style amenities including three community pools (one lap pool), six tennis courts, three pickleball courts, bocce, walking and biking paths with charming bridges, and The Spot restaurant—a favorite gathering place for residents offering great food, trivia nights, and a friendly atmosphere. The community is dog-friendly, allowing up to three large dogs. Offered partially furnished and ideally located just minutes to Mercato’s dining and shopping and about five miles to Vanderbilt Beach.
Home Details
Home Type
- Single Family
Est. Annual Taxes
- $7,120
Year Built
- Built in 1997
Lot Details
- 7,841 Sq Ft Lot
- 50 Ft Wide Lot
- Lake Front
- Cul-De-Sac
- Street terminates at a dead end
HOA Fees
- $568 Monthly HOA Fees
Parking
- 2 Car Attached Garage
Home Design
- Poured Concrete
- Stucco
- Tile
Interior Spaces
- Property has 1 Level
- Vaulted Ceiling
- French Doors
- Open Floorplan
- Den
- Library
- Screened Porch
- Lake Views
- Fire and Smoke Detector
Kitchen
- Eat-In Kitchen
- Self-Cleaning Oven
- Electric Cooktop
- Microwave
- Dishwasher
- Built-In or Custom Kitchen Cabinets
- Disposal
Flooring
- Carpet
- Laminate
- Tile
Bedrooms and Bathrooms
- 3 Bedrooms
- 3 Full Bathrooms
Laundry
- Laundry in unit
- Dryer
- Washer
- Laundry Tub
Pool
- Concrete Pool
- In Ground Pool
Outdoor Features
- Patio
Schools
- Vineyards Elementary School
- North Naples Middle School
- Aubry Rogers High School
Utilities
- Central Air
- Heating Available
- Internet Available
- Cable TV Available
Listing and Financial Details
- Assessor Parcel Number 80400014580
Community Details
Overview
- Village Walk Subdivision
- Mandatory home owners association
Amenities
- Restaurant
- Beauty Salon
- Bike Room
Recreation
- Tennis Courts
- Pickleball Courts
- Bocce Ball Court
- Fitness Center
- Community Pool
- Bike Trail
Security
- Gated Community
Map
Home Values in the Area
Average Home Value in this Area
Tax History
| Year | Tax Paid | Tax Assessment Tax Assessment Total Assessment is a certain percentage of the fair market value that is determined by local assessors to be the total taxable value of land and additions on the property. | Land | Improvement |
|---|---|---|---|---|
| 2025 | $7,120 | $677,953 | $426,888 | $251,065 |
| 2024 | $3,047 | $717,281 | $407,613 | $309,668 |
| 2023 | $3,047 | $324,188 | $0 | $0 |
| 2022 | $3,112 | $314,746 | $0 | $0 |
| 2021 | $3,139 | $305,579 | $0 | $0 |
| 2020 | $3,064 | $301,360 | $0 | $0 |
| 2019 | $3,008 | $294,585 | $0 | $0 |
| 2018 | $2,364 | $236,194 | $0 | $0 |
| 2017 | $2,981 | $291,340 | $0 | $0 |
| 2016 | $2,899 | $285,348 | $0 | $0 |
| 2015 | $2,921 | $283,364 | $0 | $0 |
| 2014 | $2,922 | $231,115 | $0 | $0 |
Property History
| Date | Event | Price | List to Sale | Price per Sq Ft |
|---|---|---|---|---|
| 10/22/2025 10/22/25 | For Sale | $850,000 | 0.0% | $429 / Sq Ft |
| 04/05/2025 04/05/25 | Rented | -- | -- | -- |
| 03/31/2025 03/31/25 | For Rent | $4,500 | -- | -- |
Purchase History
| Date | Type | Sale Price | Title Company |
|---|---|---|---|
| Personal Reps Deed | -- | None Listed On Document | |
| Personal Reps Deed | -- | None Listed On Document | |
| Warranty Deed | $145,714 | -- | |
| Deed | $223,600 | -- |
Mortgage History
| Date | Status | Loan Amount | Loan Type |
|---|---|---|---|
| Previous Owner | $115,000 | Purchase Money Mortgage | |
| Previous Owner | $53,000 | Purchase Money Mortgage |
Source: Naples Area Board of REALTORS®
MLS Number: 225076276
APN: 80400014580
- 4345 Montalvo Ct
- 4317 Montalvo Ct
- 4453 Novato Ct
- 4147 Los Altos Ct
- 5060 Ventura Ct
- 4681 Rio Poco Ct
- 4585 Pasadena Ct
- 4986 Ventura Ct
- 3941 Isla Ciudad Ct
- 3144 Andorra Ct
- 3735 Fieldstone Blvd Unit 9
- 3740 Fieldstone Blvd Unit 1004
- 3745 Fieldstone Blvd Unit 107
- 3775 Fieldstone Blvd Unit 102
- 3511 Vanderbilt Beach Rd
- 3575 El Verdado Ct
- 3560 El Verdado Ct
- 3687 El Segundo Ct
- 3664 El Segundo Ct
- 3320 Bermuda Isle Cir

