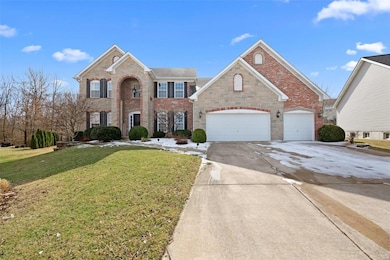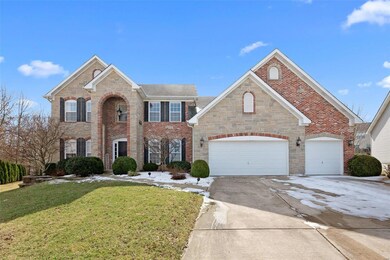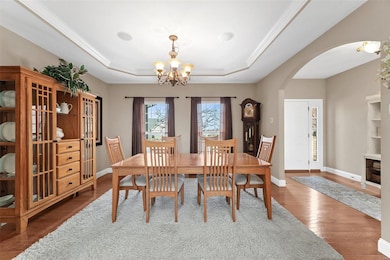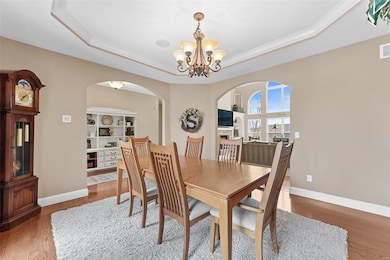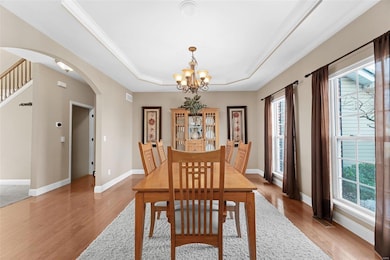
4364 Westhampton Place Ct Saint Charles, MO 63304
Estimated Value: $614,000 - $694,594
Highlights
- Primary Bedroom Suite
- Open Floorplan
- Vaulted Ceiling
- Castlio Elementary School Rated A
- Great Room with Fireplace
- Traditional Architecture
About This Home
As of April 2022Elegance, charm & comfort with 5,200 square feet of total living space! You'll love the hardwood floors throughout the foyer, DR, Kitchen, BR & Hearth Room. Elegant DR accented by tray ceiling & arched entry. Soaring 2-story great room greets you with custom bookshelves, gas fireplace & wall of windows. Nicely equipped kitchen is cook's dream offering custom cabinetry, stainless appliances, Silestone countertops, double oven, breakfast bar, breakfast room & walk-in pantry. Cozy hearth room features stone gas fireplace. Main floor master is relaxing retreat with luxury bath boasting double sink vanity, jet tub & separate shower. Upstairs you'll find 4 spacious bedrooms, two connected by Jack n Jill bath, loft & full hall bath. Finished LL has rec room with wet bar, gas fireplace, bedroom with egress window, full bath & two other rooms to use as you choose! Inground sprinkler, (2) 50 gal water heaters, zoned Trane HVAC, professionally landscaped, main floor laundry, patio & hot tub!
Last Agent to Sell the Property
RedKey Realty Leaders License #2006036088 Listed on: 03/04/2022

Home Details
Home Type
- Single Family
Est. Annual Taxes
- $6,744
Year Built
- Built in 2006
Lot Details
- 0.39 Acre Lot
- Cul-De-Sac
- Level Lot
- Sprinkler System
- Backs to Trees or Woods
HOA Fees
- $25 Monthly HOA Fees
Parking
- 3 Car Attached Garage
- Garage Door Opener
Home Design
- Traditional Architecture
- Brick or Stone Veneer Front Elevation
- Vinyl Siding
Interior Spaces
- 1.5-Story Property
- Open Floorplan
- Wet Bar
- Built In Speakers
- Built-in Bookshelves
- Historic or Period Millwork
- Vaulted Ceiling
- Ceiling Fan
- Fireplace in Hearth Room
- Gas Fireplace
- Insulated Windows
- Tilt-In Windows
- Pocket Doors
- Six Panel Doors
- Entrance Foyer
- Great Room with Fireplace
- 3 Fireplaces
- Breakfast Room
- Formal Dining Room
- Lower Floor Utility Room
- Laundry on main level
Kitchen
- Breakfast Bar
- Walk-In Pantry
- Double Oven
- Electric Cooktop
- Down Draft Cooktop
- Microwave
- Dishwasher
- Stainless Steel Appliances
- Solid Surface Countertops
- Built-In or Custom Kitchen Cabinets
- Disposal
Flooring
- Wood
- Partially Carpeted
Bedrooms and Bathrooms
- 6 Bedrooms | 1 Primary Bedroom on Main
- Primary Bedroom Suite
- Walk-In Closet
- Primary Bathroom is a Full Bathroom
- Dual Vanity Sinks in Primary Bathroom
- Whirlpool Tub and Separate Shower in Primary Bathroom
Partially Finished Basement
- Basement Fills Entire Space Under The House
- 9 Foot Basement Ceiling Height
- Sump Pump
- Fireplace in Basement
- Bedroom in Basement
- Finished Basement Bathroom
Home Security
- Security System Owned
- Fire and Smoke Detector
Outdoor Features
- Patio
Schools
- Castlio Elem. Elementary School
- Bryan Middle School
- Francis Howell High School
Utilities
- Forced Air Zoned Heating and Cooling System
- Underground Utilities
- High-Efficiency Water Heater
Listing and Financial Details
- Assessor Parcel Number 3-0036-9665-00-0047.0000000
Community Details
Recreation
- Recreational Area
Ownership History
Purchase Details
Home Financials for this Owner
Home Financials are based on the most recent Mortgage that was taken out on this home.Purchase Details
Home Financials for this Owner
Home Financials are based on the most recent Mortgage that was taken out on this home.Purchase Details
Home Financials for this Owner
Home Financials are based on the most recent Mortgage that was taken out on this home.Purchase Details
Home Financials for this Owner
Home Financials are based on the most recent Mortgage that was taken out on this home.Similar Homes in Saint Charles, MO
Home Values in the Area
Average Home Value in this Area
Purchase History
| Date | Buyer | Sale Price | Title Company |
|---|---|---|---|
| Ullrich Aaron | -- | None Listed On Document | |
| Stahlhut Jeffrey | -- | None Available | |
| Stahlhut Jeffrey | -- | Chesterfield Title Agency Ll | |
| Grzybinski Todd | $560,036 | Heritage Land Title Co Llc |
Mortgage History
| Date | Status | Borrower | Loan Amount |
|---|---|---|---|
| Open | Ullrich Aaron | $562,500 | |
| Previous Owner | Stahlhut Jeffrey | $432,000 | |
| Previous Owner | Stahlhut Jeffrey | $441,368 | |
| Previous Owner | Grzybinski Todd | $450,000 | |
| Previous Owner | Grzybinski Todd | $400,000 | |
| Previous Owner | Grzybinski Todd | $417,000 | |
| Previous Owner | Grzybinski Todd | $115,034 | |
| Previous Owner | American Heritage Homes Llc | $373,555 |
Property History
| Date | Event | Price | Change | Sq Ft Price |
|---|---|---|---|---|
| 04/07/2022 04/07/22 | Sold | -- | -- | -- |
| 03/06/2022 03/06/22 | Pending | -- | -- | -- |
| 03/04/2022 03/04/22 | For Sale | $545,000 | -- | $105 / Sq Ft |
Tax History Compared to Growth
Tax History
| Year | Tax Paid | Tax Assessment Tax Assessment Total Assessment is a certain percentage of the fair market value that is determined by local assessors to be the total taxable value of land and additions on the property. | Land | Improvement |
|---|---|---|---|---|
| 2023 | $6,744 | $113,333 | $0 | $0 |
| 2022 | $5,820 | $90,813 | $0 | $0 |
| 2021 | $5,825 | $90,813 | $0 | $0 |
| 2020 | $5,575 | $84,130 | $0 | $0 |
| 2019 | $5,550 | $84,130 | $0 | $0 |
| 2018 | $5,131 | $74,340 | $0 | $0 |
| 2017 | $5,089 | $74,340 | $0 | $0 |
| 2016 | $4,374 | $70,544 | $0 | $0 |
| 2015 | $3,936 | $70,544 | $0 | $0 |
| 2014 | $3,190 | $64,236 | $0 | $0 |
Agents Affiliated with this Home
-
Chrissy Wagner

Seller's Agent in 2022
Chrissy Wagner
RedKey Realty Leaders
(314) 412-9938
2 in this area
92 Total Sales
-
Tamme Steber

Buyer's Agent in 2022
Tamme Steber
Coldwell Banker Realty - Gundaker
(314) 323-8432
3 in this area
68 Total Sales
Map
Source: MARIS MLS
MLS Number: MIS22012014
APN: 3-0036-9665-00-0047.0000000
- 4129 Stonecroft Dr
- 4081 Stonecroft Dr
- 1150 Manor Cove Dr
- 219 Kreder Ln
- 1 Rochester @ Kreder Farms
- 4406 Millcroft Dr
- 4553 Clearbrook Dr
- 1302 Pine Bluff Dr Unit 21B
- 4028 Montague Cir Unit 4
- 4625 Briargate Dr
- 4217 Courtney Manor Dr
- 24 Shaw Ct
- 814 Haversham Dr
- 1200 Sweeping Oaks Dr
- 1101 Claycrest Dr
- 4227 Towers Rd
- 513 Beneficial Way
- 16 Garden Gate Ct
- 4053 Towers Rd
- 4051 Towers Rd
- 4364 Westhampton Place Ct
- 4368 Westhampton Place Ct
- 4362 Westhampton Place Ct
- 4125 Stonecroft Dr
- 4121 Stonecroft Dr
- 4117 Stonecroft Dr
- 4372 Westhampton Place Ct
- 4358 Westhampton Place Ct
- 4133 Stonecroft Dr
- 4113 Stonecroft Dr
- 4371 Westhampton Place Ct
- 4137 Stonecroft Dr
- 4354 Westhampton Place Ct
- 4376 Westhampton Place Ct
- 4359 Westhampton Place Ct
- 4128 Stonecroft Dr
- 4124 Stonecroft Dr
- 4105 Stonecroft Dr
- 4132 Stonecroft Dr
- 4120 Stonecroft Dr

