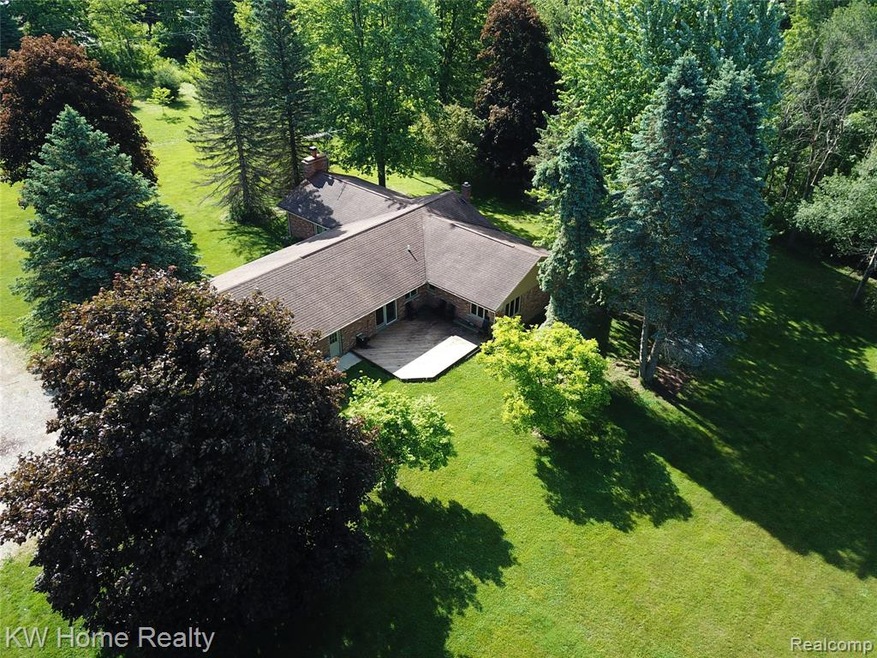
$269,900
- 4 Beds
- 2 Baths
- 1,300 Sq Ft
- 4345 Forest St
- Leonard, MI
Beutiful 1.5 story home located in a quiet serene setting. 4-bedroom, 2 bath, living room with fireplace, dining room, master bedroom with full bath, newer roof, newer HWH, generator outlet, newer water softener, boiler 2018, partial finished basement and oversized detached garage. Home sits on 4 lots.
Tammi Iafrate RE/MAX First
