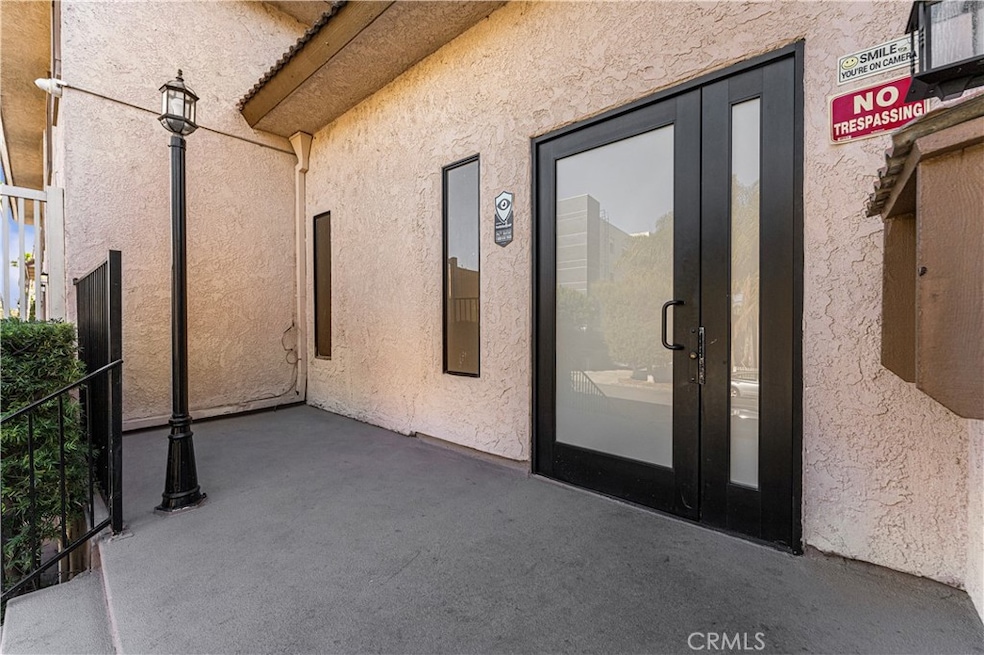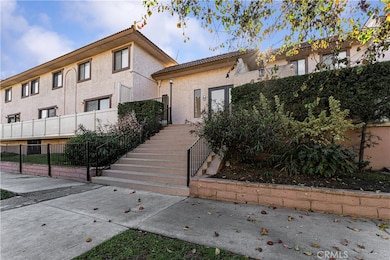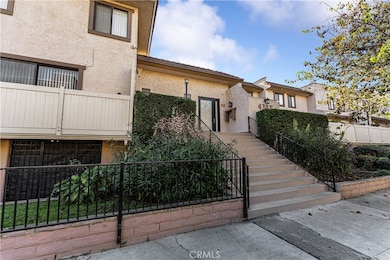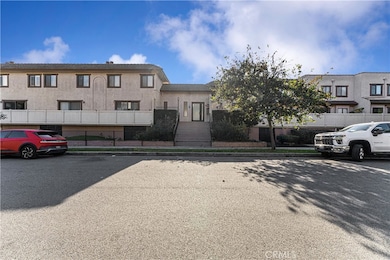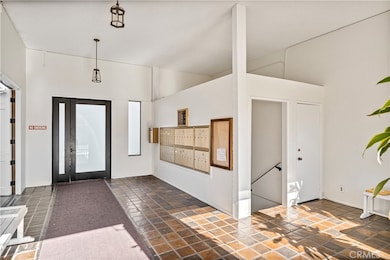4365 Mclaughlin Ave Unit 25 Los Angeles, CA 90066
Del Rey NeighborhoodHighlights
- 1.24 Acre Lot
- Community Pool
- Laundry Room
- Venice High School Rated A
- 2 Car Attached Garage
- Central Heating and Cooling System
About This Home
Beautifully Remodeled 2-Bed, 2.5-Bath Townhome in Prime Location!!!!!
Bright, spacious, and thoughtfully updated, this 2-bedroom, 2.5-bathroom townhome offers stylish living in a peaceful cul-de-sac near the Culver Blvd bike path. The open-concept layout features a completely remodeled kitchen with custom cabinetry, quartz countertops, stainless steel appliances, a modern sink and faucet, recessed lighting, and a convenient breakfast bar.
The kitchen flows seamlessly into the dining area and living room, which boasts new wood flooring, an updated fireplace with ceramic tile and gas logs, fresh paint, and crown molding—all opening to a large private patio, perfect for entertaining or relaxing.
Upstairs, you'll find two spacious primary suites, each with updated en-suite bathrooms. Additional upgrades throughout include new interior doors, fresh paint, modern lighting, and a beautifully redesigned stair railing.
Community amenities include gated underground parking with elevator access, a swimming pool, and a private park. Ideally located near the 10, 405, and 105 freeways, and just minutes from the Ballona Creek bike path, Mar Vista farmers market, and local dining.
This turnkey home combines comfort, convenience, and modern style—don’t miss this opportunity!
Listing Agent
Won Suk Kim Real Estate, Inc. Brokerage Phone: 323-202-5885 License #02035537 Listed on: 07/03/2025
Condo Details
Home Type
- Condominium
Est. Annual Taxes
- $4,623
Year Built
- Built in 1980
Parking
- 2 Car Attached Garage
- Parking Available
Home Design
- Entry on the 1st floor
Interior Spaces
- 1,249 Sq Ft Home
- 1-Story Property
- Living Room with Fireplace
- Laundry Room
Bedrooms and Bathrooms
- 2 Main Level Bedrooms
- All Upper Level Bedrooms
- 3 Full Bathrooms
Additional Features
- Exterior Lighting
- Two or More Common Walls
- Suburban Location
- Central Heating and Cooling System
Listing and Financial Details
- Security Deposit $4,500
- 12-Month Minimum Lease Term
- Available 7/3/25
- Tax Lot 1
- Tax Tract Number 23713
- Assessor Parcel Number 4233025081
Community Details
Overview
- Property has a Home Owners Association
- 100 Units
Recreation
- Community Pool
Map
Source: California Regional Multiple Listing Service (CRMLS)
MLS Number: DW25149411
APN: 4233-025-081
- 4365 Mclaughlin Ave Unit 13
- 11722 Avon Way Unit 103
- 11722 Avon Way Unit 204
- 4358 Berryman Ave Unit 9
- 4415 S Slauson Ave
- 4455 S Slauson Ave
- 11827 Wagner St
- 4232 Mclaughlin Ave
- 11831 Courtleigh Dr Unit 203
- 11905 Avon Way
- 4226 East Blvd
- 4130 Mclaughlin Ave
- 11938 Courtleigh Dr Unit 3
- 4430 Inglewood Blvd
- 4282 Sawtelle Blvd
- 11333 Braddock Dr
- 4430 Lindblade Dr
- 4591 Inglewood Blvd Unit 3
- 4338 Huntley Ave
- 4710 Berryman Ave
- 4360 Mclaughlin Ave
- 11775 Culver Blvd Unit 3
- 4418 S Slauson Ave Unit 102
- 4422 S Riley Dr
- 4410 Dawes Ave
- 11737 Courtleigh Dr
- 4361 Berryman Ave Unit 10
- 11730 W Washington Blvd
- 11535 W Washington Blvd Unit 2
- 11825 Courtleigh Dr
- 11831 Courtleigh Dr
- 11729 W Washington Blvd Unit D
- 11900 Courtleigh Dr
- 11913 Avon Way
- 4227 Mclaughlin Ave Unit FL2-ID1310
- 11901 W Washington Blvd Unit E
- 4418 4420 Inglewood Blvd Unit 4420
- 4130 Mclaughlin Ave
- 11570 Braddock Dr
- 11924 W Washington Blvd
