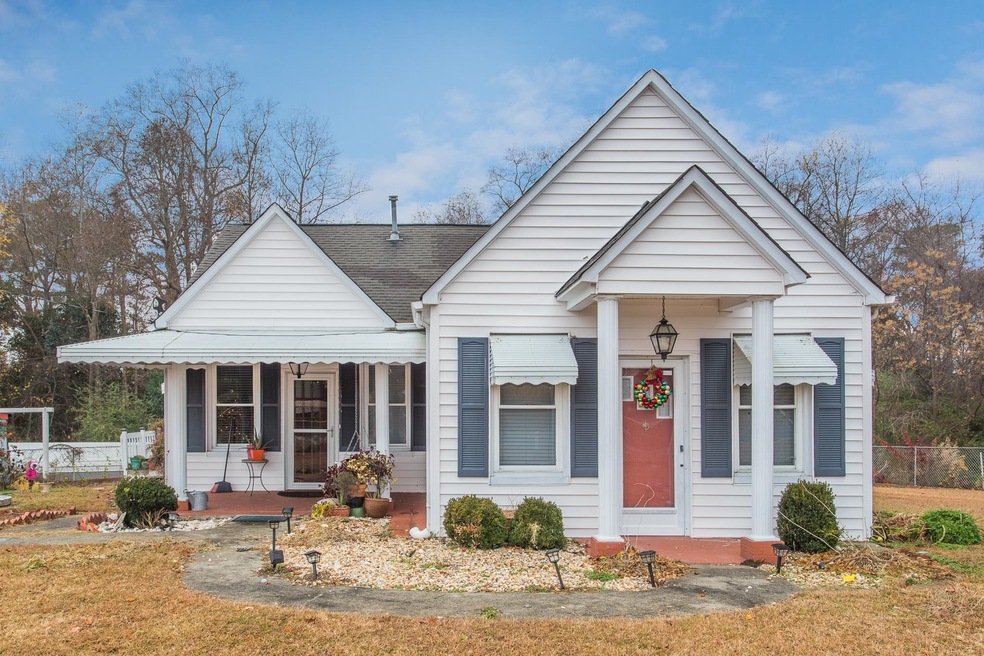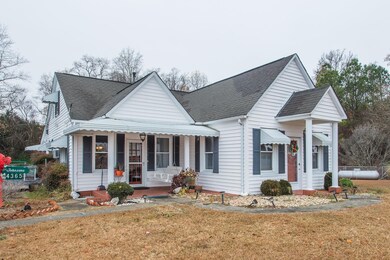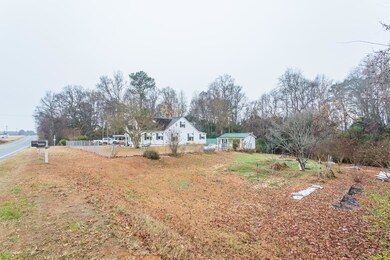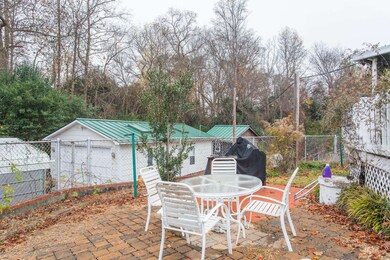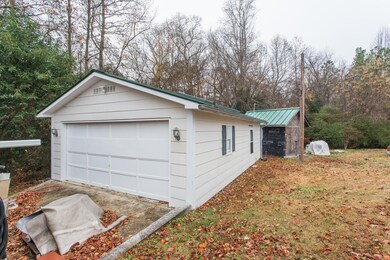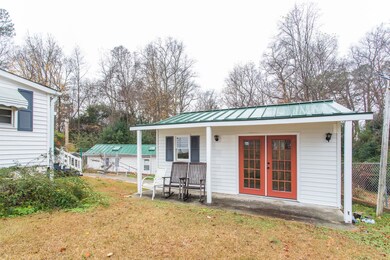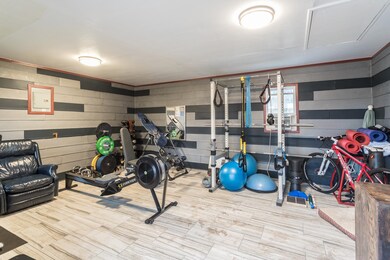
4365 Nc Highway 50 N Benson, NC 27504
Elevation NeighborhoodEstimated Value: $239,000 - $296,000
2
Beds
2
Baths
1,445
Sq Ft
$184/Sq Ft
Est. Value
Highlights
- Fitness Center
- Ranch Style House
- Home Gym
- Deck
- No HOA
- Workshop
About This Home
As of June 2022Beautiful cozy 2 BD, 2 Bath Ranch with covered front porch. Detached 2 Car Carport, 2 Car Garage w/ Storage and extra bathroom* Shed for more storage. Plus Large Outbuilding. Almost an acre. Great location minutes from I 40!
Home Details
Home Type
- Single Family
Year Built
- Built in 1947
Lot Details
- 0.86 Acre Lot
- Lot Dimensions are 30x291.7x322x30
- Fenced Yard
Parking
- 4 Car Detached Garage
- 1 Carport Space
- Workshop in Garage
- Side Facing Garage
- Gravel Driveway
Home Design
- Ranch Style House
- Slab Foundation
- Wood Siding
Interior Spaces
- 1,445 Sq Ft Home
- Family Room
- Living Room
- Combination Kitchen and Dining Room
- Workshop
- Utility Room
- Home Gym
Kitchen
- Electric Range
- Microwave
- Dishwasher
Flooring
- Carpet
- Ceramic Tile
Bedrooms and Bathrooms
- 2 Bedrooms
- 2 Full Bathrooms
- Bathtub with Shower
- Shower Only
Laundry
- Laundry Room
- Laundry on main level
Outdoor Features
- Deck
- Separate Outdoor Workshop
- Rain Gutters
- Porch
Schools
- Benson Elementary And Middle School
- W Johnston High School
Utilities
- Central Air
- Heat Pump System
- Well
- Electric Water Heater
- Septic Tank
Community Details
Overview
- No Home Owners Association
Recreation
- Fitness Center
Ownership History
Date
Name
Owned For
Owner Type
Purchase Details
Listed on
Apr 27, 2022
Closed on
Jun 22, 2022
Sold by
Carrillo Hernandez Luis G and Tejeda Sugey
Bought by
Armas Andy Castellanos
Seller's Agent
Deborah Stern
Keller Williams Elite Realty
Buyer's Agent
Yinet Marques
Movil Realty
List Price
$299,000
Sold Price
$250,000
Premium/Discount to List
-$49,000
-16.39%
Total Days on Market
24
Current Estimated Value
Home Financials for this Owner
Home Financials are based on the most recent Mortgage that was taken out on this home.
Estimated Appreciation
$16,544
Avg. Annual Appreciation
5.09%
Original Mortgage
$242,500
Outstanding Balance
$233,994
Interest Rate
5.3%
Mortgage Type
New Conventional
Estimated Equity
$55,129
Purchase Details
Closed on
May 8, 2007
Sold by
Saucedo Salvador Carrillo
Bought by
Hernandez Luis G Carrillo
Purchase Details
Closed on
Jan 16, 2007
Sold by
Johnson Delene Corbett
Bought by
Saucedo Salvador Carrillo
Home Financials for this Owner
Home Financials are based on the most recent Mortgage that was taken out on this home.
Original Mortgage
$133,900
Interest Rate
6.07%
Mortgage Type
Purchase Money Mortgage
Create a Home Valuation Report for This Property
The Home Valuation Report is an in-depth analysis detailing your home's value as well as a comparison with similar homes in the area
Similar Homes in Benson, NC
Home Values in the Area
Average Home Value in this Area
Purchase History
| Date | Buyer | Sale Price | Title Company |
|---|---|---|---|
| Armas Andy Castellanos | $250,000 | Triangle Property Law Pc | |
| Hernandez Luis G Carrillo | -- | None Available | |
| Saucedo Salvador Carrillo | $134,000 | None Available |
Source: Public Records
Mortgage History
| Date | Status | Borrower | Loan Amount |
|---|---|---|---|
| Open | Armas Andy Castellanos | $242,500 | |
| Previous Owner | Saucedo Salvador Carrillo | $133,900 |
Source: Public Records
Property History
| Date | Event | Price | Change | Sq Ft Price |
|---|---|---|---|---|
| 12/14/2023 12/14/23 | Off Market | $250,000 | -- | -- |
| 06/22/2022 06/22/22 | Sold | $250,000 | -3.8% | $173 / Sq Ft |
| 05/21/2022 05/21/22 | Pending | -- | -- | -- |
| 05/16/2022 05/16/22 | Price Changed | $260,000 | -7.1% | $180 / Sq Ft |
| 05/03/2022 05/03/22 | Price Changed | $280,000 | -6.4% | $194 / Sq Ft |
| 04/27/2022 04/27/22 | For Sale | $299,000 | -- | $207 / Sq Ft |
Source: Doorify MLS
Tax History Compared to Growth
Tax History
| Year | Tax Paid | Tax Assessment Tax Assessment Total Assessment is a certain percentage of the fair market value that is determined by local assessors to be the total taxable value of land and additions on the property. | Land | Improvement |
|---|---|---|---|---|
| 2024 | $1,021 | $126,060 | $27,340 | $98,720 |
| 2023 | $996 | $126,060 | $27,340 | $98,720 |
| 2022 | $1,046 | $126,060 | $27,340 | $98,720 |
| 2021 | $1,046 | $126,060 | $27,340 | $98,720 |
| 2020 | $1,084 | $126,060 | $27,340 | $98,720 |
| 2019 | $1,084 | $126,060 | $27,340 | $98,720 |
| 2018 | $948 | $107,720 | $22,260 | $85,460 |
| 2017 | $948 | $107,720 | $22,260 | $85,460 |
| 2016 | $948 | $107,720 | $22,260 | $85,460 |
| 2015 | $948 | $107,720 | $22,260 | $85,460 |
| 2014 | $948 | $107,720 | $22,260 | $85,460 |
Source: Public Records
Agents Affiliated with this Home
-
Deborah Stern

Seller's Agent in 2022
Deborah Stern
Keller Williams Elite Realty
(919) 614-4046
4 in this area
132 Total Sales
-
Yinet Marques

Buyer's Agent in 2022
Yinet Marques
Movil Realty
(919) 247-5704
1 in this area
13 Total Sales
Map
Source: Doorify MLS
MLS Number: 2445060
APN: 07E07085
Nearby Homes
- 8 Pal Ct
- 14 E American Marigold Dr Unit 65
- 34 E American Marigold Dr Unit 64
- 52 E American Marigold Dr Unit 63
- 19 E American Marigold Dr Unit 34
- 37 E American Marigold Dr Unit 35
- 55 E American Marigold Dr Unit 36
- 75 E American Marigold Dr Unit 37
- 271 White Azalea Way Homesite 30
- 266 Weddington Way
- 209 E American Marigold Dr Unit 44
- 292 Weddington Way
- 69 White Azalea Way Homesite 81
- 33 White Azalea Way Homesite 80
- 219 E American Marigold Dr Unit 45
- 85 Kissington Way
- 261 Kissington Way
- 243 Kissington Way
- 171 Wynd Crest Way
- 153 Wynd Crest Way
- 4365 Nc Highway 50 N
- 4365 N Carolina 50
- 4396 Nc Highway 50 N
- 4499 Nc Highway 50 N
- 4266 Nc Highway 50 N
- 4228 Nc Highway 50 N
- 4538 Nc Highway 50 N
- 300 Pleasant Hill Church Rd
- 4581 Nc Highway 50 N
- 4615 Nc Highway 50 N
- 4614 Nc Highway 50 N
- 302 Pleasant Hill Church Rd
- 1494 Byrdtown Rd
- 4639 Nc Highway 50 N
- 4639 N Carolina 50
- 46 Denning Rd
- 1482 Byrdtown Rd
- 4661 Nc Highway 50 N
- 4661 N Carolina 50
- 176 Creech Place Dr
