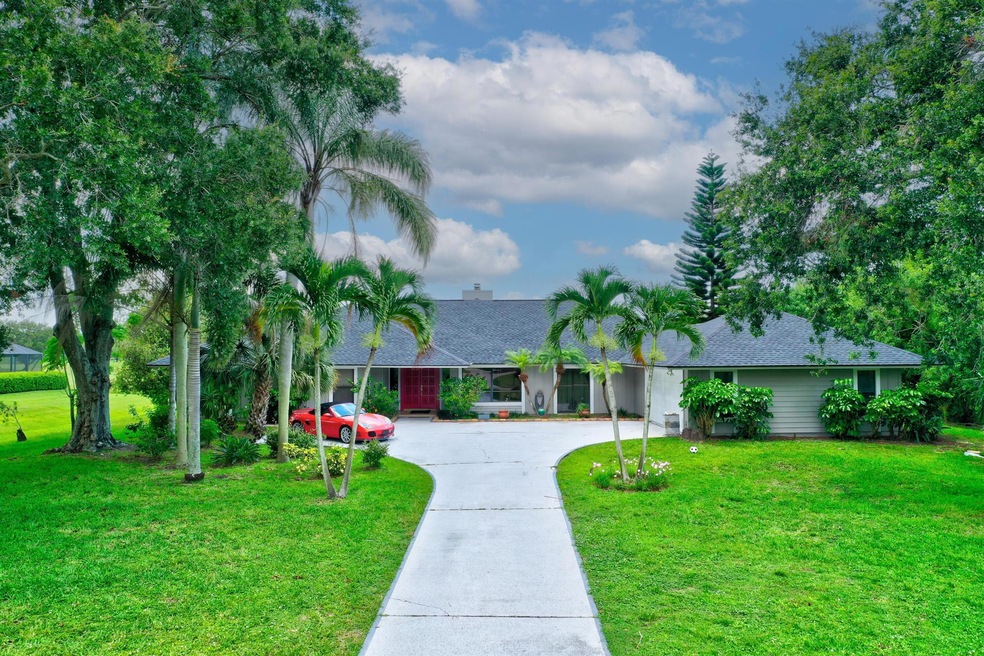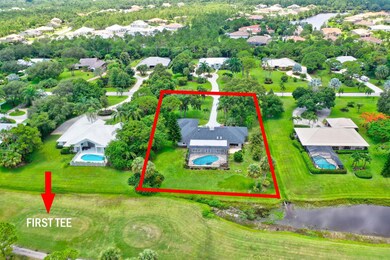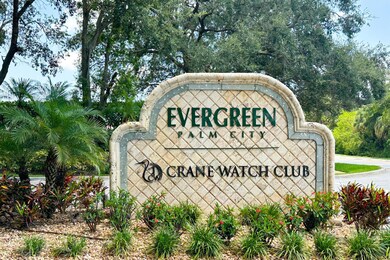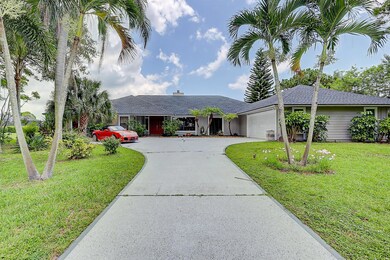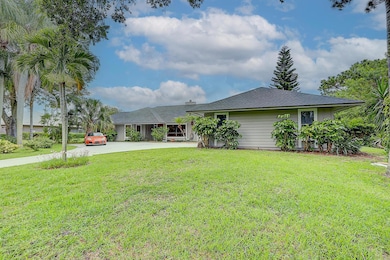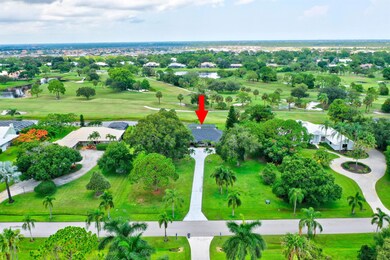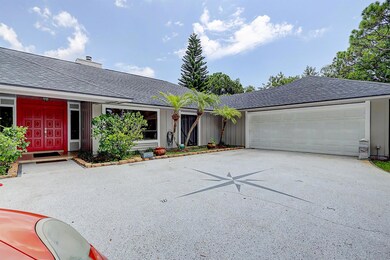
4365 SW Bimini Cir S Palm City, FL 34990
Highlights
- In Ground Spa
- Home fronts a creek
- Golf Course View
- Bessey Creek Elementary School Rated A-
- Gated Community
- 43,650 Sq Ft lot
About This Home
As of August 2024ONE ACRE/Super private, Four bedroom- possible 5-bedroom fabulous pool home on the first Tee of the Crane Watch golf club.Freshly painted exterior, new appliances, NEW ROOF 2021. Fantastic open floor plan, offering lots of privacy and space. Wood burning fireplace/wet bar and a bonus fifth bedroom/office by the pool. Low Hoa, 24-hour manned gate. Excellent schools and location!
Last Agent to Sell the Property
Illustrated Properties LLC (Co License #3091136 Listed on: 07/03/2023

Last Buyer's Agent
Illustrated Properties LLC (Co License #3091136 Listed on: 07/03/2023

Home Details
Home Type
- Single Family
Est. Annual Taxes
- $8,714
Year Built
- Built in 1985
Lot Details
- 1 Acre Lot
- Home fronts a creek
- Sprinkler System
HOA Fees
- $241 Monthly HOA Fees
Parking
- 2 Car Attached Garage
- Garage Door Opener
- Driveway
Property Views
- Golf Course
- Canal
Home Design
- Frame Construction
Interior Spaces
- 2,621 Sq Ft Home
- 1-Story Property
- Wet Bar
- Vaulted Ceiling
- Ceiling Fan
- Skylights
- Fireplace
- French Doors
- Family Room
- Open Floorplan
- Den
- Sun or Florida Room
- Ceramic Tile Flooring
- Laundry Room
Kitchen
- Breakfast Area or Nook
- Electric Range
- <<microwave>>
Bedrooms and Bathrooms
- 4 Bedrooms
- Split Bedroom Floorplan
- Closet Cabinetry
- Walk-In Closet
- Dual Sinks
- Separate Shower in Primary Bathroom
Pool
- In Ground Spa
- Private Pool
- Screen Enclosure
Outdoor Features
- Patio
Utilities
- Central Heating and Cooling System
- Well
- Septic Tank
- Cable TV Available
Listing and Financial Details
- Assessor Parcel Number 013840007000003308
Community Details
Overview
- Association fees include common areas, cable TV, security
- Evergreen Mid Rivers Yach Subdivision
Security
- Gated Community
Ownership History
Purchase Details
Home Financials for this Owner
Home Financials are based on the most recent Mortgage that was taken out on this home.Purchase Details
Purchase Details
Home Financials for this Owner
Home Financials are based on the most recent Mortgage that was taken out on this home.Purchase Details
Purchase Details
Purchase Details
Home Financials for this Owner
Home Financials are based on the most recent Mortgage that was taken out on this home.Similar Homes in the area
Home Values in the Area
Average Home Value in this Area
Purchase History
| Date | Type | Sale Price | Title Company |
|---|---|---|---|
| Warranty Deed | $550,000 | None Listed On Document | |
| Interfamily Deed Transfer | -- | Attorney | |
| Warranty Deed | $430,000 | Attorney | |
| Interfamily Deed Transfer | -- | None Available | |
| Quit Claim Deed | -- | None Available | |
| Warranty Deed | $455,000 | Fast Title Inc |
Mortgage History
| Date | Status | Loan Amount | Loan Type |
|---|---|---|---|
| Previous Owner | $330,000 | Seller Take Back | |
| Previous Owner | $411,169 | Purchase Money Mortgage |
Property History
| Date | Event | Price | Change | Sq Ft Price |
|---|---|---|---|---|
| 05/27/2025 05/27/25 | Price Changed | $825,000 | -2.9% | $295 / Sq Ft |
| 05/08/2025 05/08/25 | For Sale | $849,900 | +54.5% | $304 / Sq Ft |
| 08/09/2024 08/09/24 | Sold | $550,000 | -12.0% | $210 / Sq Ft |
| 07/15/2024 07/15/24 | Pending | -- | -- | -- |
| 07/12/2024 07/12/24 | Price Changed | $625,000 | -13.8% | $238 / Sq Ft |
| 04/09/2024 04/09/24 | Price Changed | $725,000 | -6.5% | $277 / Sq Ft |
| 03/25/2024 03/25/24 | Price Changed | $775,000 | -3.0% | $296 / Sq Ft |
| 02/01/2024 02/01/24 | Price Changed | $799,000 | -2.0% | $305 / Sq Ft |
| 01/12/2024 01/12/24 | Price Changed | $815,000 | -1.2% | $311 / Sq Ft |
| 12/02/2023 12/02/23 | Price Changed | $825,000 | -2.9% | $315 / Sq Ft |
| 10/20/2023 10/20/23 | Price Changed | $850,000 | -4.0% | $324 / Sq Ft |
| 08/11/2023 08/11/23 | Price Changed | $885,000 | -1.1% | $338 / Sq Ft |
| 07/06/2023 07/06/23 | For Sale | $895,000 | -- | $341 / Sq Ft |
Tax History Compared to Growth
Tax History
| Year | Tax Paid | Tax Assessment Tax Assessment Total Assessment is a certain percentage of the fair market value that is determined by local assessors to be the total taxable value of land and additions on the property. | Land | Improvement |
|---|---|---|---|---|
| 2025 | $10,221 | $641,100 | $290,000 | $351,100 |
| 2024 | $9,780 | $549,382 | -- | -- |
| 2023 | $9,780 | $499,439 | $0 | $0 |
| 2022 | $8,715 | $454,036 | $0 | $0 |
| 2021 | $7,533 | $412,760 | $170,000 | $242,760 |
| 2020 | $7,029 | $384,680 | $150,000 | $234,680 |
| 2019 | $7,077 | $382,680 | $145,000 | $237,680 |
| 2018 | $6,743 | $366,200 | $145,000 | $221,200 |
| 2017 | $6,035 | $357,400 | $170,000 | $187,400 |
| 2016 | $5,995 | $334,770 | $145,000 | $189,770 |
| 2015 | -- | $304,300 | $125,000 | $179,300 |
| 2014 | -- | $216,185 | $0 | $0 |
Agents Affiliated with this Home
-
Blake Baltos

Seller's Agent in 2025
Blake Baltos
One Sotheby's Intl. Realty
(772) 475-9543
3 in this area
152 Total Sales
-
Jeffrey Eubank
J
Seller Co-Listing Agent in 2025
Jeffrey Eubank
LYNQ Real Estate
(772) 323-1120
3 in this area
62 Total Sales
-
Shari Sullivan

Seller's Agent in 2024
Shari Sullivan
Illustrated Properties LLC (Co
(561) 339-2404
1 in this area
44 Total Sales
Map
Source: BeachesMLS
MLS Number: R10901715
APN: 01-38-40-007-000-00330-8
- 460 SW Sea Green St
- 4575 SW Bimini Cir S
- 4372 SW Bimini Cir N
- 4522 SW Bimini Cir N
- 749 SW Sea Green St
- 724 SW Sea Green St
- 4603 SW Bermuda Way
- 761 SW Canoe Creek Terrace
- 988 SW Sea Green St
- 4704 SW Bermuda Way
- 964 SW Canoe Creek Terrace
- 4803 SW Bermuda Way
- 4902 SW Bimini Cir N
- 845 SW Habitat Ln
- 869 SW Habitat Ln
- 4885 SW Gossamer Cir
- 559 SE Villandry Way
- 4884 SW Gossamer Cir
- 868 SW Habitat Ln
- 4909 SW Gossamer Cir
