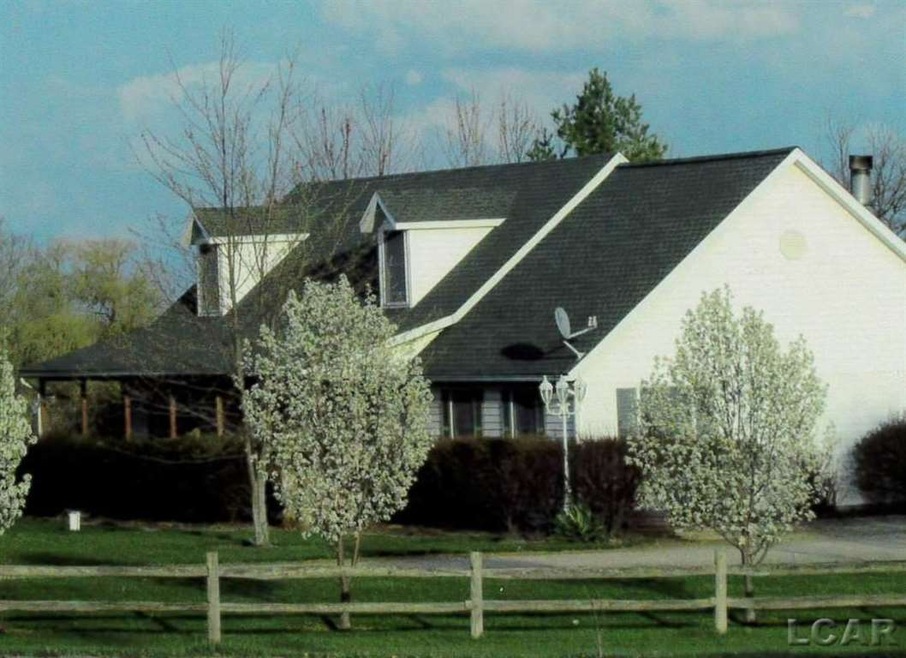
$329,000
- 3 Beds
- 2 Baths
- 1,810 Sq Ft
- 3091 Hickory Dr
- Adrian, MI
This is the first time on the market for this beautiful home built for the original owners in 1975! The beautiful setting of this home on nearly 3 acres with mature trees on a quiet, private drive with a country feel, yet close to town will be your favorite place to spend your time. Enjoy 3 bedrooms, 2 full bathrooms, living room with fireplace, a formal dining room, first floor laundry and so
Amy Fulk Howard Hanna Real Estate Services-Adrian
