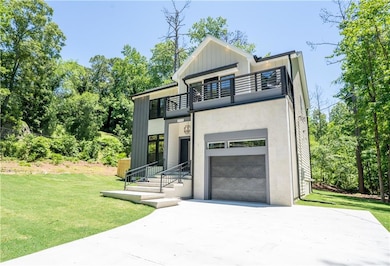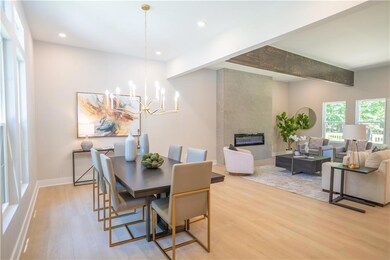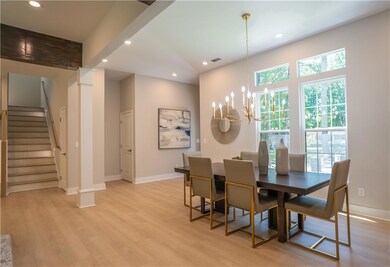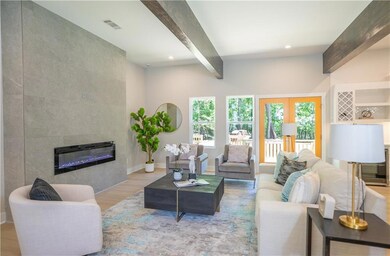Welcome to your dream home! This brand-new Modern Farmhouse built by Revelation Construction is the perfect blend of elegance, comfort, and functionality. Nestled in the growing and revitalized Norris Lake community, this custom-built home features soaring ceilings, luxury waterproof engineered floors, and plush high-end carpet in all bedrooms.Enjoy a chef-style kitchen with stunning quartz countertops, stainless steel appliances, and modern finishes. Every bedroom boasts its own walk-in closet, while the primary suite offers dual his-and-her walk-in closets, a double vanity, a freestanding soaking tub, a separate shower, and a private balcony—perfect for morning coffee or evening relaxation.Step out onto your back deck and take in the peaceful, wooded views—ideal for entertaining or simply unwinding. Located minutes from Hwy 78, I-285, Downtown Snellville, Tucker, and Stone Mountain, this home offers both serenity and convenience.Homes like this don’t last! Schedule your showing today and bring your best offer before it’s gone!







