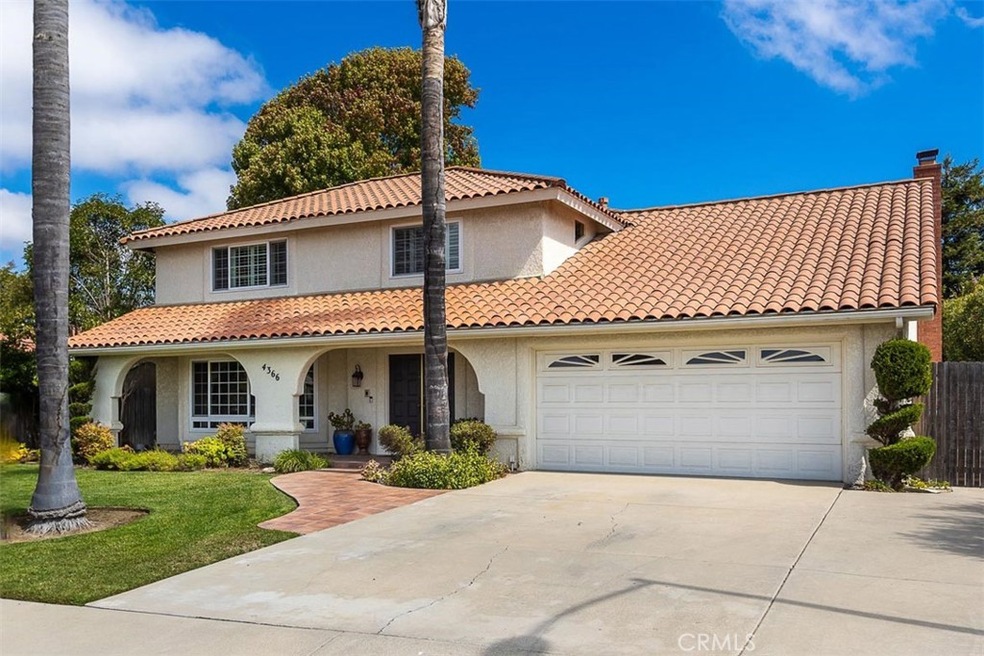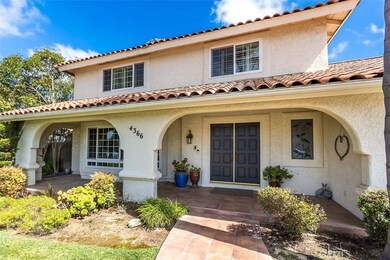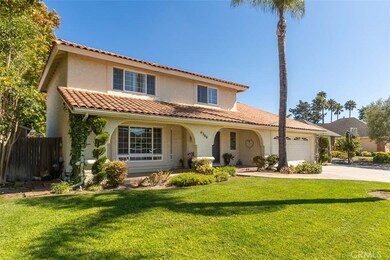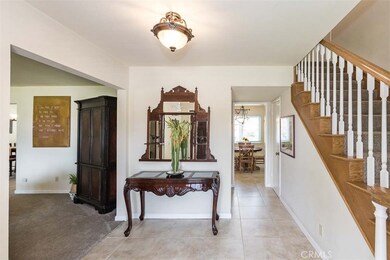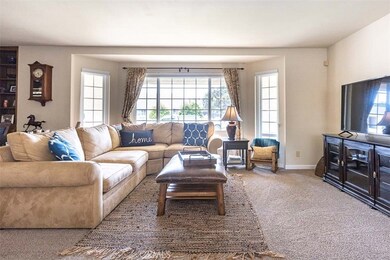
4366 Foxburrow Ct Santa Maria, CA 93455
Highlights
- Spa
- Primary Bedroom Suite
- Cathedral Ceiling
- RV Access or Parking
- Open Floorplan
- Mediterranean Architecture
About This Home
As of December 2024Nestled in the highly sought-after Foxenwood Estates on a quiet cul-de-sac, this 5-bedroom, 2.5-bath home boasts 2,537 sq. ft. of versatile living space. The spacious living room and formal dining room provide the perfect setting for entertaining. The upgraded kitchen features granite countertops, a breakfast bar and a cozy nook, all opening to the inviting family room complete with a wood burning fireplace and wet bar. A sliding glass door leads to the expansive backyard, showcasing a terraced lawn and two patios—perfect for outdoor living and relaxation. The 5th bedroom/ bonus room may be used as a playroom, office, or media space. Located close to charming Old Orcutt and just minutes from the airport, this home also provides the owner with the option to join the exclusive Foxenwood Tennis & Pool Club, which features a Heated Lap Pool, Kid's Pool, Spa, Tennis & Pickleball Courts, Game Room with a Pool Table, Santa Maria Style BBQ and Clubhouse. Don’t miss the chance to invest in this prime neighborhood!
Last Agent to Sell the Property
The Avenue Central Coast Realty, Inc. Brokerage Phone: 805-459-3099 License #01727301 Listed on: 09/30/2024
Co-Listed By
The Avenue Central Coast Realty, Inc. Brokerage Phone: 805-459-3099 License #01971742
Home Details
Home Type
- Single Family
Est. Annual Taxes
- $6,908
Year Built
- Built in 1982
Lot Details
- 9,583 Sq Ft Lot
- Property fronts a county road
- Cul-De-Sac
- Landscaped
- Rectangular Lot
- Level Lot
- Sprinkler System
- Lawn
- Back and Front Yard
- Property is zoned 10-R-1
Parking
- 2 Car Direct Access Garage
- Parking Available
- Front Facing Garage
- Single Garage Door
- Garage Door Opener
- Driveway Level
- RV Access or Parking
Home Design
- Mediterranean Architecture
- Slab Foundation
Interior Spaces
- 2,537 Sq Ft Home
- 2-Story Property
- Open Floorplan
- Built-In Features
- Cathedral Ceiling
- Ceiling Fan
- Recessed Lighting
- Wood Burning Fireplace
- Fireplace With Gas Starter
- Double Pane Windows
- Plantation Shutters
- Blinds
- Bay Window
- Formal Entry
- Family Room with Fireplace
- Great Room
- Family Room Off Kitchen
- Living Room
- Dining Room
- Bonus Room
- Neighborhood Views
Kitchen
- Breakfast Area or Nook
- Open to Family Room
- Breakfast Bar
- Electric Oven
- Self-Cleaning Oven
- Range Hood
- Microwave
- Dishwasher
- Granite Countertops
Flooring
- Carpet
- Laminate
Bedrooms and Bathrooms
- 5 Bedrooms
- All Upper Level Bedrooms
- Primary Bedroom Suite
- Linen Closet In Bathroom
Laundry
- Laundry Room
- Laundry in Garage
Home Security
- Intercom
- Carbon Monoxide Detectors
- Fire and Smoke Detector
Eco-Friendly Details
- Energy-Efficient Appliances
- Energy-Efficient Windows
Outdoor Features
- Spa
- Patio
- Exterior Lighting
- Shed
- Rain Gutters
- Front Porch
Schools
- Abby Reinke Elementary School
Utilities
- Forced Air Heating System
- Heating System Uses Natural Gas
- Heating System Uses Wood
- Vented Exhaust Fan
- Natural Gas Connected
- Phone Available
- Cable TV Available
Listing and Financial Details
- Tax Lot 111
- Tax Tract Number 12735
- Assessor Parcel Number 111412016
- Seller Considering Concessions
Community Details
Overview
- No Home Owners Association
Recreation
- Community Pool
- Community Spa
- Park
Ownership History
Purchase Details
Home Financials for this Owner
Home Financials are based on the most recent Mortgage that was taken out on this home.Purchase Details
Purchase Details
Home Financials for this Owner
Home Financials are based on the most recent Mortgage that was taken out on this home.Purchase Details
Purchase Details
Purchase Details
Purchase Details
Similar Homes in Santa Maria, CA
Home Values in the Area
Average Home Value in this Area
Purchase History
| Date | Type | Sale Price | Title Company |
|---|---|---|---|
| Grant Deed | $829,000 | Fidelity National Title | |
| Grant Deed | $829,000 | Fidelity National Title | |
| Interfamily Deed Transfer | -- | None Available | |
| Grant Deed | $432,000 | Fidelity National Title Comp | |
| Grant Deed | $225,000 | Chicago Title Co | |
| Interfamily Deed Transfer | -- | Chicago Title Co | |
| Interfamily Deed Transfer | -- | Chicago Title Co | |
| Quit Claim Deed | -- | -- |
Mortgage History
| Date | Status | Loan Amount | Loan Type |
|---|---|---|---|
| Open | $786,834 | New Conventional | |
| Closed | $786,834 | New Conventional | |
| Previous Owner | $295,680 | New Conventional | |
| Previous Owner | $345,600 | New Conventional |
Property History
| Date | Event | Price | Change | Sq Ft Price |
|---|---|---|---|---|
| 12/27/2024 12/27/24 | Sold | $829,000 | -2.4% | $327 / Sq Ft |
| 11/10/2024 11/10/24 | Pending | -- | -- | -- |
| 11/08/2024 11/08/24 | Price Changed | $849,000 | -1.8% | $335 / Sq Ft |
| 10/18/2024 10/18/24 | Price Changed | $865,000 | -3.4% | $341 / Sq Ft |
| 09/30/2024 09/30/24 | For Sale | $895,000 | +107.2% | $353 / Sq Ft |
| 12/18/2012 12/18/12 | Sold | $432,000 | -- | $170 / Sq Ft |
Tax History Compared to Growth
Tax History
| Year | Tax Paid | Tax Assessment Tax Assessment Total Assessment is a certain percentage of the fair market value that is determined by local assessors to be the total taxable value of land and additions on the property. | Land | Improvement |
|---|---|---|---|---|
| 2025 | $6,908 | $829,000 | $425,000 | $404,000 |
| 2023 | $6,908 | $511,309 | $136,110 | $375,199 |
| 2022 | $6,710 | $501,285 | $133,442 | $367,843 |
| 2021 | $6,570 | $491,457 | $130,826 | $360,631 |
| 2020 | $6,524 | $486,419 | $129,485 | $356,934 |
| 2019 | $6,458 | $476,883 | $126,947 | $349,936 |
| 2018 | $6,373 | $467,533 | $124,458 | $343,075 |
| 2017 | $6,142 | $458,367 | $122,018 | $336,349 |
| 2016 | $5,902 | $449,380 | $119,626 | $329,754 |
| 2015 | $5,780 | $442,631 | $117,830 | $324,801 |
| 2014 | -- | $433,961 | $115,522 | $318,439 |
Agents Affiliated with this Home
-

Seller's Agent in 2024
Kristi Donati
The Avenue Central Coast Realty, Inc.
(805) 459-3099
4 in this area
37 Total Sales
-
S
Seller Co-Listing Agent in 2024
Scott DeBernardi
The Avenue Central Coast Realty, Inc.
(805) 544-7000
1 in this area
13 Total Sales
-
N
Buyer's Agent in 2024
NoEmail NoEmail
NONMEMBER MRML
(646) 541-2551
20 in this area
5,777 Total Sales
-
B
Seller's Agent in 2012
Bette Naugle
Century 21 Masters
Map
Source: California Regional Multiple Listing Service (CRMLS)
MLS Number: SC24201979
APN: 111-412-016
- 4342 Highcastle Ln
- 348 Clubhouse Dr
- 4386 Westminster Ln
- 4412 Radcliff Ln
- 652 Clubhouse Dr
- 788 Old Mill Ln
- 4565 Lamplighter Ln
- 815 Foxenwood Dr
- 726 Foxenwood Dr
- 126 Tallyho Rd
- 4368 Manchester Ct
- 4493 Cynbalaria Ct
- 271 Ross Ln
- 757 Stansbury Dr
- 4438 Dancer Ave
- 1096 Foxenwood Dr
- 175 E Foster Rd
- 4696 Hartnell Rd
- 174 Wilson Dr
