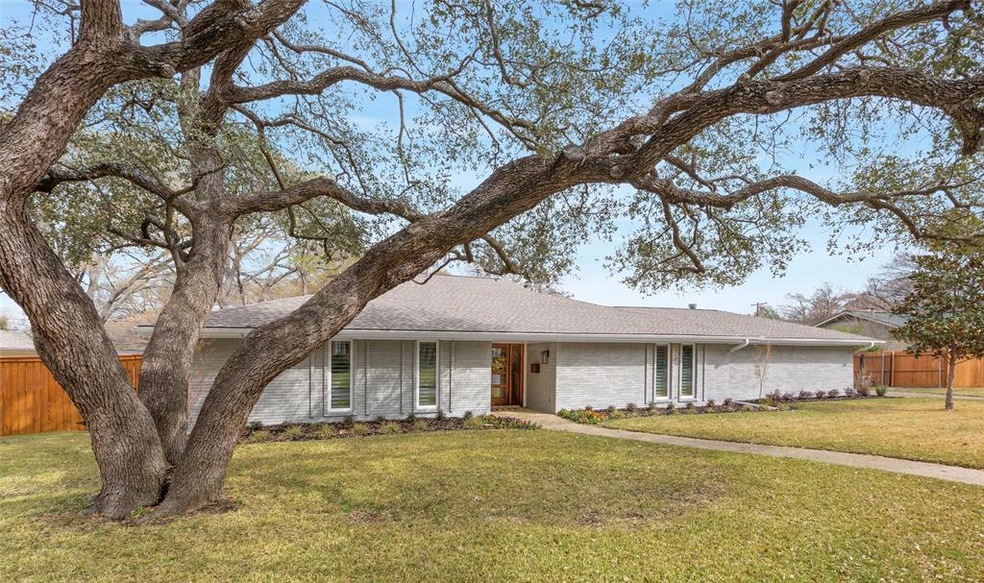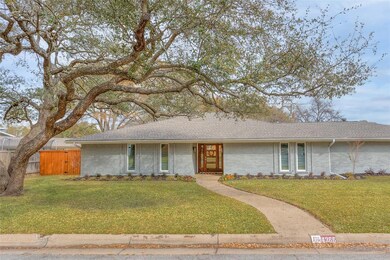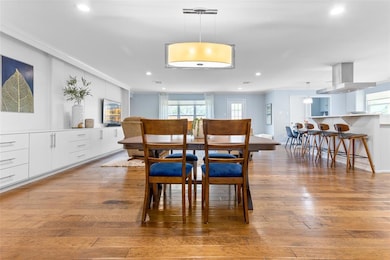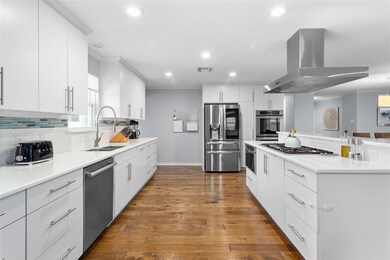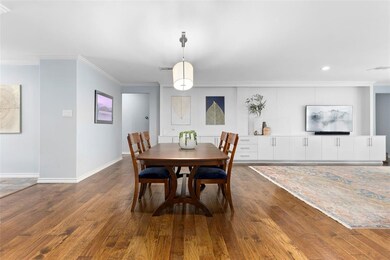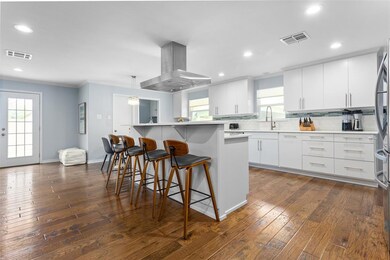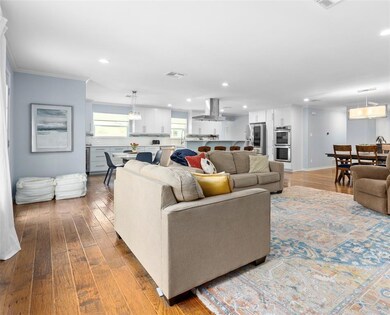
4366 Lanark Ave Fort Worth, TX 76109
Foster Park NeighborhoodHighlights
- Open Floorplan
- Wood Flooring
- Plantation Shutters
- Contemporary Architecture
- Double Convection Oven
- Eat-In Kitchen
About This Home
As of May 2022Beautifully updated, spacious home located close to Overton Park Elementary, Chisholm Trail and shopping. The home features a flexible open floor plan with four beds, four baths and a bonus room. The dine-in kitchen is fully equipped with stainless appliances, built-in microwave, a double convection oven and gas stove top. Custom white cabinetry and quartz countertops perfectly complement the wood floors that flow throughout most of the common rooms. The bright white custom cabinetry from the kitchen lines the lower walls of the expansive living area creating extensive storage solutions as well as the perfect stage for treasured artwork and décor while still leaving room for the ultimate oversized flat screen TV. The master suite is a private haven with a spa-like bathroom that offers dual sinks, a freestanding tub and separate shower. The large fenced-in backyard with a combination of mature trees, grass, concrete and gated driveway are perfect for endless nights of entertaining.
Last Agent to Sell the Property
Williams Trew Real Estate License #0499652 Listed on: 04/06/2022

Home Details
Home Type
- Single Family
Est. Annual Taxes
- $11,547
Year Built
- Built in 1968
Lot Details
- 0.3 Acre Lot
- Wood Fence
- Electric Fence
- Sprinkler System
Home Design
- Contemporary Architecture
- Brick Exterior Construction
- Slab Foundation
- Composition Roof
Interior Spaces
- 3,253 Sq Ft Home
- 1-Story Property
- Open Floorplan
- Wired For A Flat Screen TV
- Built-In Features
- Decorative Lighting
- Plantation Shutters
Kitchen
- Eat-In Kitchen
- Double Convection Oven
- Plumbed For Gas In Kitchen
- Gas Cooktop
- Microwave
- Plumbed For Ice Maker
- Dishwasher
- Kitchen Island
- Disposal
Flooring
- Wood
- Carpet
- Ceramic Tile
Bedrooms and Bathrooms
- 4 Bedrooms
- 4 Full Bathrooms
Laundry
- Laundry in Utility Room
- Full Size Washer or Dryer
- Washer and Electric Dryer Hookup
Home Security
- Burglar Security System
- Security Lights
Parking
- 2 Detached Carport Spaces
- Driveway
- Electric Gate
Schools
- Overton Park Elementary School
- Mclean Middle School
- Paschal High School
Utilities
- Central Heating and Cooling System
- Vented Exhaust Fan
- High Speed Internet
- Cable TV Available
Community Details
- Westcliff Add Subdivision
Listing and Financial Details
- Legal Lot and Block 2 / 68
- Assessor Parcel Number 03413950
- $13,439 per year unexempt tax
Ownership History
Purchase Details
Home Financials for this Owner
Home Financials are based on the most recent Mortgage that was taken out on this home.Purchase Details
Home Financials for this Owner
Home Financials are based on the most recent Mortgage that was taken out on this home.Purchase Details
Home Financials for this Owner
Home Financials are based on the most recent Mortgage that was taken out on this home.Purchase Details
Home Financials for this Owner
Home Financials are based on the most recent Mortgage that was taken out on this home.Similar Homes in the area
Home Values in the Area
Average Home Value in this Area
Purchase History
| Date | Type | Sale Price | Title Company |
|---|---|---|---|
| Warranty Deed | -- | Rattikin Title Company | |
| Vendors Lien | -- | None Available | |
| Vendors Lien | -- | Rattikin Title Co | |
| Vendors Lien | -- | North American Title |
Mortgage History
| Date | Status | Loan Amount | Loan Type |
|---|---|---|---|
| Previous Owner | $425,600 | New Conventional | |
| Previous Owner | $150,000 | New Conventional | |
| Previous Owner | $100,000 | New Conventional | |
| Previous Owner | $198,000 | Purchase Money Mortgage |
Property History
| Date | Event | Price | Change | Sq Ft Price |
|---|---|---|---|---|
| 05/16/2022 05/16/22 | Sold | -- | -- | -- |
| 04/09/2022 04/09/22 | Pending | -- | -- | -- |
| 04/06/2022 04/06/22 | For Sale | $715,000 | +30.1% | $220 / Sq Ft |
| 10/21/2020 10/21/20 | Sold | -- | -- | -- |
| 09/29/2020 09/29/20 | Pending | -- | -- | -- |
| 08/14/2020 08/14/20 | Price Changed | $549,500 | -3.4% | $169 / Sq Ft |
| 07/02/2020 07/02/20 | Price Changed | $569,000 | -2.7% | $175 / Sq Ft |
| 06/24/2020 06/24/20 | For Sale | $585,000 | 0.0% | $180 / Sq Ft |
| 10/01/2012 10/01/12 | Rented | $2,350 | -4.1% | -- |
| 09/01/2012 09/01/12 | Under Contract | -- | -- | -- |
| 08/09/2012 08/09/12 | For Rent | $2,450 | -- | -- |
Tax History Compared to Growth
Tax History
| Year | Tax Paid | Tax Assessment Tax Assessment Total Assessment is a certain percentage of the fair market value that is determined by local assessors to be the total taxable value of land and additions on the property. | Land | Improvement |
|---|---|---|---|---|
| 2024 | $11,547 | $590,000 | $231,040 | $358,960 |
| 2023 | $13,663 | $603,806 | $215,520 | $388,286 |
| 2022 | $12,197 | $469,199 | $215,561 | $253,638 |
| 2021 | $13,715 | $499,981 | $100,000 | $399,981 |
| 2020 | $10,058 | $380,000 | $100,000 | $280,000 |
| 2019 | $10,453 | $380,000 | $100,000 | $280,000 |
| 2018 | $9,326 | $372,574 | $100,000 | $272,574 |
| 2017 | $10,012 | $372,851 | $100,000 | $272,851 |
| 2016 | $9,102 | $321,277 | $100,000 | $221,277 |
| 2015 | $8,896 | $313,400 | $100,000 | $213,400 |
| 2014 | $8,896 | $313,400 | $100,000 | $213,400 |
Agents Affiliated with this Home
-
Corrine Hyman Quast

Seller's Agent in 2022
Corrine Hyman Quast
William Trew
(817) 996-6207
8 in this area
108 Total Sales
-
Phyllis Brown
P
Buyer's Agent in 2022
Phyllis Brown
Engel & Völkers Fort Worth
(817) 946-2728
1 in this area
8 Total Sales
-
Patty Williamson

Seller's Agent in 2020
Patty Williamson
William Trew
(817) 799-6194
2 in this area
130 Total Sales
-
Marty Gray

Seller's Agent in 2012
Marty Gray
Real Estate By Pat Gray
(817) 300-7653
170 Total Sales
Map
Source: North Texas Real Estate Information Systems (NTREIS)
MLS Number: 20024079
APN: 03413950
- 4348 Selkirk Dr W
- 4337 Lanark Ave
- 4241 Clear Lake Cir
- 4223 Clear Lake Cir
- 4309 Bilglade Rd
- 4605 Avoca St
- 4241 Whitfield Ave
- 4801 Willow Run Ct
- 4900 South Dr
- 4216 Whitfield Ave
- 4212 SW Loop 820
- 4200 Bilglade Rd
- 4424 Riveridge Dr
- 5012 Westhaven Dr
- 4144 Whitfield Ave
- 4609 Barwick Dr
- 5113 South Dr
- 4109 Bilglade Rd
- 5116 Stacey Ave
- 4308 Briarhaven Rd
