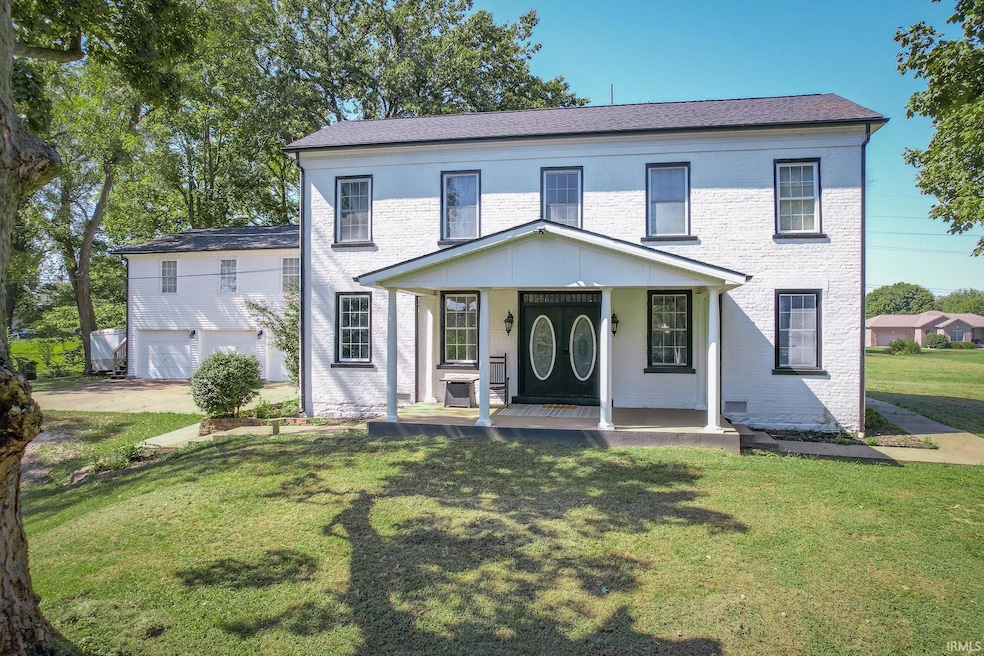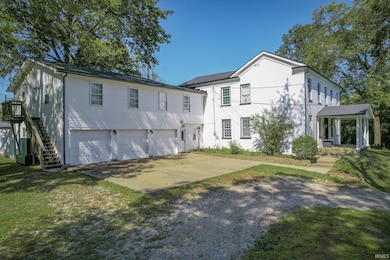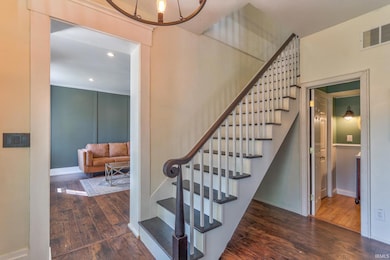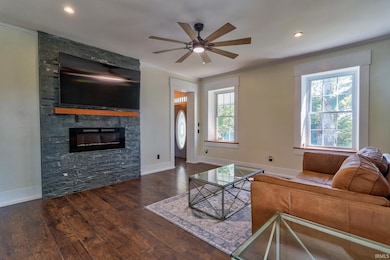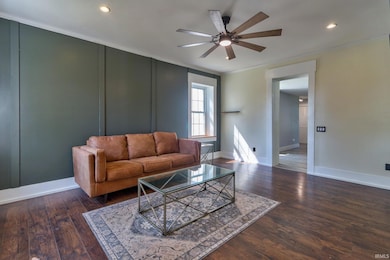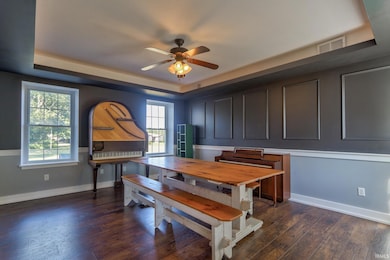4366 Lenn Rd Newburgh, IN 47630
Estimated payment $2,249/month
Highlights
- 1.47 Acre Lot
- Fireplace in Kitchen
- Farmhouse Sink
- Sharon Elementary School Rated A
- Covered Patio or Porch
- Cul-De-Sac
About This Home
Welcome to this stunning, completely updated historic home in Newburgh, Indiana. Built in 1853 and thoughtfully restored, this stunner blends timeless character with modern comforts. Offering just over 4,000 square feet of living space, the home features 5 spacious bedrooms and 3.5 beautiful bathrooms. Recent big-ticket improvements include a new roof and gutters, new floors, and fresh paint throughout the interior and exterior. The heart of the home is the updated kitchen, featuring new cabinets, a farmhouse sink and faucet, and a large center island that’s perfect for gathering and entertaining. The dining room adds elegance with beautiful crown molding and recessed lighting, creating the perfect ambience for family dinners or entertaining guests. The main living area showcases a gorgeous fireplace and plenty of natural light. Endless opportunities await with a private mother-in-law suite that includes its own kitchen and living area—ideal for extended family, guests, or multi-generational living. A huge attached 3-car garage with a durable epoxy floor and a large workshop provides exceptional convenience and functionality. Set on 1.47 sprawling acres, this property offers abundant storage, outdoor possibilities, and the perfect mix of history and comfort. Best of all, you’re just minutes from shopping, schools, and your favorite restaurants—giving you all the joys of country living, right in town. Don’t miss the opportunity to own a piece of Newburgh’s history brought back to its full glory.
Home Details
Home Type
- Single Family
Est. Annual Taxes
- $2,653
Year Built
- Built in 1853
Lot Details
- 1.47 Acre Lot
- Cul-De-Sac
- Historic Home
Parking
- 3 Car Attached Garage
Home Design
- Brick Exterior Construction
- Brick Foundation
- Vinyl Construction Material
Interior Spaces
- 2-Story Property
- Built-in Bookshelves
- Crown Molding
- Tray Ceiling
- Ceiling height of 9 feet or more
- Ceiling Fan
- Recessed Lighting
- Living Room with Fireplace
- 2 Fireplaces
Kitchen
- Eat-In Kitchen
- Kitchen Island
- Laminate Countertops
- Farmhouse Sink
- Fireplace in Kitchen
Bedrooms and Bathrooms
- 5 Bedrooms
- Walk-In Closet
- Separate Shower
Unfinished Basement
- Stone or Rock in Basement
- Basement Cellar
Outdoor Features
- Covered Patio or Porch
Schools
- Sharon Elementary School
- Castle South Middle School
- Castle High School
Utilities
- Forced Air Heating and Cooling System
- Cable TV Available
Listing and Financial Details
- Assessor Parcel Number 87-12-26-200-133.000-019
Map
Home Values in the Area
Average Home Value in this Area
Tax History
| Year | Tax Paid | Tax Assessment Tax Assessment Total Assessment is a certain percentage of the fair market value that is determined by local assessors to be the total taxable value of land and additions on the property. | Land | Improvement |
|---|---|---|---|---|
| 2024 | $2,428 | $312,000 | $53,400 | $258,600 |
| 2023 | $2,599 | $334,500 | $53,400 | $281,100 |
| 2022 | $2,737 | $334,400 | $60,200 | $274,200 |
| 2021 | $4,211 | $267,500 | $48,200 | $219,300 |
| 2020 | $4,072 | $247,700 | $45,300 | $202,400 |
| 2019 | $3,721 | $223,100 | $44,400 | $178,700 |
| 2018 | $3,341 | $206,600 | $44,400 | $162,200 |
| 2017 | $3,224 | $200,500 | $44,400 | $156,100 |
| 2016 | $3,140 | $196,300 | $44,400 | $151,900 |
| 2014 | $3,167 | $207,900 | $44,400 | $163,500 |
| 2013 | $3,002 | $201,600 | $44,400 | $157,200 |
Property History
| Date | Event | Price | List to Sale | Price per Sq Ft |
|---|---|---|---|---|
| 12/03/2025 12/03/25 | Price Changed | $394,900 | -1.3% | $97 / Sq Ft |
| 11/20/2025 11/20/25 | Price Changed | $399,900 | -2.4% | $98 / Sq Ft |
| 11/12/2025 11/12/25 | Price Changed | $409,900 | -2.4% | $101 / Sq Ft |
| 10/28/2025 10/28/25 | Price Changed | $419,900 | -4.5% | $103 / Sq Ft |
| 10/13/2025 10/13/25 | Price Changed | $439,900 | -1.1% | $108 / Sq Ft |
| 09/29/2025 09/29/25 | For Sale | $445,000 | -- | $109 / Sq Ft |
Purchase History
| Date | Type | Sale Price | Title Company |
|---|---|---|---|
| Warranty Deed | $325,000 | None Listed On Document | |
| Deed | $325,000 | Bosse Title Company Llc |
Mortgage History
| Date | Status | Loan Amount | Loan Type |
|---|---|---|---|
| Open | $292,500 | New Conventional |
Source: Indiana Regional MLS
MLS Number: 202539432
APN: 87-12-26-200-133.000-019
- 7311 Lincoln Ave
- 4288 Hilldale Dr
- 7186 Ironwood Cir
- 7017 Barlow Ct
- 6994 Ironwood Cir
- 6986 Ironwood Cir
- 7588 Broadview Dr
- 7402 Oaklawn Dr
- 4948 Live Oak Ct
- 7766 Meadow Ln
- 7811 Ridgemont Dr
- 7455 Oak Park Dr
- 7244 Edgedale Dr
- 4766 Indiana 261
- 5300 Lenn Rd
- 7844 Meadow Ln
- 2065 Chadwick Dr
- 7877 Camp Brosend Rd
- 6644 Concord Dr
- 6677 Concord Dr
- 6956 Barlow Ct
- 4811 Richmond Dr
- 5120 Virginia Dr Unit 5120 Virginia Drive
- 6521 Heathervale Ct
- 5265 Canyon Cir
- 8280 High Pointe Dr
- 8611 Meadowood Dr
- 4333 Bell Rd
- 8955 Andrea Ct
- 8722 Messiah Dr
- 8256 O'Brian Blvd
- 5700 Baywater Dr
- 110 W Water St Unit 1 Bed
- 110 W Water St Unit Studio
- 602 604 Prince Dr
- 3075 White Oak Trail
- 3351 White Oak Trail
- 7778 Sandalwood Dr
- 4734 Alaina Dr
- 10649 Midway Dr
Ask me questions while you tour the home.
